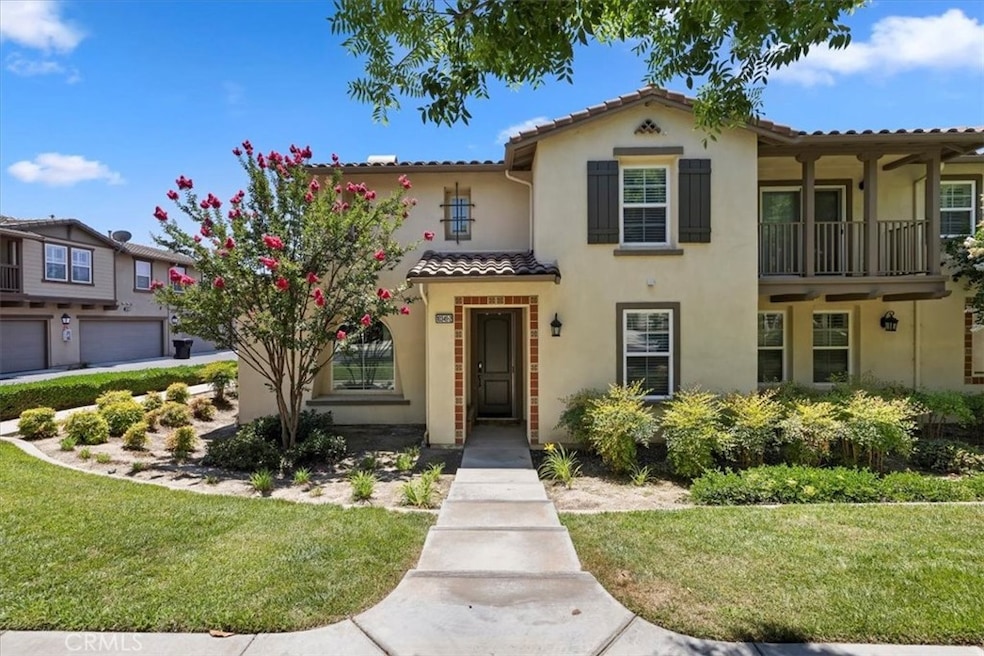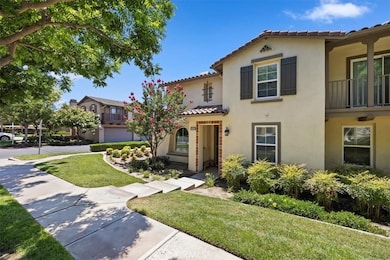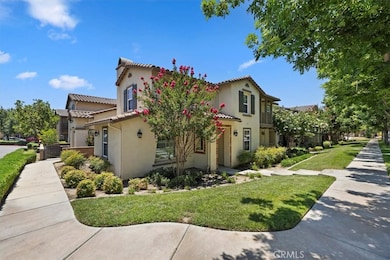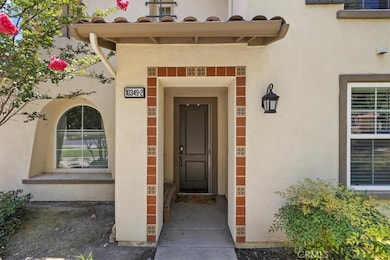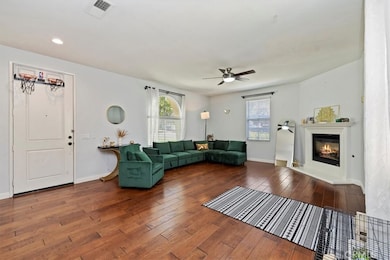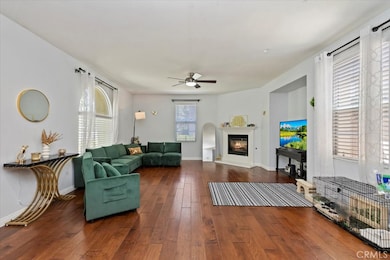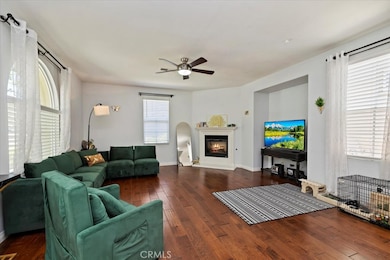10349 Cooks Dr Unit 2 Rancho Cucamonga, CA 91730
Estimated payment $4,583/month
Highlights
- Spa
- Mountain View
- Main Floor Bedroom
- Gated Community
- Wood Flooring
- Sauna
About This Home
Welcome to the highly desirable gated community of Vintner's Grove. This stylish corner-unit 4 bed, 3 bath home features rich hardwood flooring, granite kitchen counters, stainless steel appliances, and a large center island that opens to a spacious dining area—perfect for everyday living and entertaining. The living room offers a cozy fireplace and built-in media niche, while a versatile downstairs room with a nearby 3⁄4 bath can easily be used as a home office or converted into a 4th bedroom. Upstairs, the primary suite includes a walk-in closet and a private bath with dual sinks, a soaking tub, and a separate shower. Enjoy a sunny private patio with peek-a-boo mountain views, indoor laundry, and the benefits of low-maintenance living. Community amenities include a sparkling pool, spa, wading pool, playground, BBQ area, picnic tables, and a peaceful vineyard and rose garden. Conveniently located near shopping, restaurants, schools, and parks: this home offers the perfect balance of comfort, function, and an active lifestyle.
Listing Agent
OFFERCITY HOMES Brokerage Phone: 951-638-4477 License #02050423 Listed on: 07/10/2025
Townhouse Details
Home Type
- Townhome
Est. Annual Taxes
- $8,755
Year Built
- Built in 2009
Lot Details
- 1,150 Sq Ft Lot
- 1 Common Wall
- Block Wall Fence
- Density is up to 1 Unit/Acre
HOA Fees
Parking
- 2 Car Attached Garage
- Parking Available
- Rear-Facing Garage
Home Design
- Entry on the 1st floor
- Slab Foundation
Interior Spaces
- 1,906 Sq Ft Home
- 2-Story Property
- Ceiling Fan
- Double Pane Windows
- Family Room
- Living Room with Fireplace
- Dining Room
- Mountain Views
- Laundry Room
Kitchen
- Built-In Range
- Microwave
- Dishwasher
- Granite Countertops
- Disposal
Flooring
- Wood
- Carpet
Bedrooms and Bathrooms
- 4 Bedrooms | 1 Main Level Bedroom
Outdoor Features
- Spa
- Patio
- Exterior Lighting
Utilities
- Central Heating and Cooling System
Listing and Financial Details
- Tax Lot 80
- Tax Tract Number 17382
- Assessor Parcel Number 0209555720000
- $2,355 per year additional tax assessments
Community Details
Overview
- 156 Units
- Vintners Grove Comm Assoc Association, Phone Number (800) 369-7260
- Canela Neighborhood Assoc. Association, Phone Number (949) 465-2215
- Vintners HOA
Recreation
- Community Playground
- Community Pool
- Community Spa
- Park
Additional Features
- Sauna
- Gated Community
Map
Home Values in the Area
Average Home Value in this Area
Tax History
| Year | Tax Paid | Tax Assessment Tax Assessment Total Assessment is a certain percentage of the fair market value that is determined by local assessors to be the total taxable value of land and additions on the property. | Land | Improvement |
|---|---|---|---|---|
| 2025 | $8,755 | $652,800 | $224,400 | $428,400 |
| 2024 | $8,755 | $640,000 | $220,000 | $420,000 |
| 2023 | $7,289 | $503,077 | $176,076 | $327,001 |
| 2022 | $7,183 | $493,213 | $172,624 | $320,589 |
| 2021 | $7,138 | $483,542 | $169,239 | $314,303 |
| 2020 | $7,045 | $478,584 | $167,504 | $311,080 |
| 2019 | $7,018 | $469,200 | $164,220 | $304,980 |
| 2018 | $6,128 | $387,853 | $135,749 | $252,104 |
| 2017 | $5,976 | $380,248 | $133,087 | $247,161 |
| 2016 | $5,924 | $372,792 | $130,477 | $242,315 |
| 2015 | $5,897 | $367,192 | $128,517 | $238,675 |
| 2014 | $5,928 | $280,096 | $97,928 | $182,168 |
Property History
| Date | Event | Price | List to Sale | Price per Sq Ft | Prior Sale |
|---|---|---|---|---|---|
| 09/03/2025 09/03/25 | Pending | -- | -- | -- | |
| 08/20/2025 08/20/25 | Price Changed | $640,000 | -1.5% | $336 / Sq Ft | |
| 07/28/2025 07/28/25 | Price Changed | $650,000 | -1.5% | $341 / Sq Ft | |
| 07/10/2025 07/10/25 | For Sale | $660,000 | +43.5% | $346 / Sq Ft | |
| 05/25/2018 05/25/18 | Sold | $460,000 | -0.4% | $241 / Sq Ft | View Prior Sale |
| 04/17/2018 04/17/18 | Pending | -- | -- | -- | |
| 04/07/2018 04/07/18 | For Sale | $462,000 | +28.3% | $242 / Sq Ft | |
| 05/02/2014 05/02/14 | Sold | $360,000 | -2.4% | $189 / Sq Ft | View Prior Sale |
| 03/15/2014 03/15/14 | Pending | -- | -- | -- | |
| 02/18/2014 02/18/14 | For Sale | $369,000 | -- | $194 / Sq Ft |
Purchase History
| Date | Type | Sale Price | Title Company |
|---|---|---|---|
| Grant Deed | -- | None Listed On Document | |
| Interfamily Deed Transfer | -- | Accommodation | |
| Interfamily Deed Transfer | -- | Wfg National Title | |
| Grant Deed | $460,000 | Wfg National Title | |
| Interfamily Deed Transfer | -- | Chicago Title Company | |
| Grant Deed | $360,000 | First American Title Company | |
| Grant Deed | $266,000 | Fidelity National Title Buil |
Mortgage History
| Date | Status | Loan Amount | Loan Type |
|---|---|---|---|
| Previous Owner | $283,000 | New Conventional | |
| Previous Owner | $352,357 | FHA | |
| Previous Owner | $353,479 | FHA | |
| Previous Owner | $261,059 | FHA |
Source: California Regional Multiple Listing Service (CRMLS)
MLS Number: IV25154442
APN: 0209-555-72
- 10326 Sparkling Dr Unit 1
- 8541 Oak Barrel Place
- 10382 Sparkling Dr Unit 1
- 10312 Sparkling Dr Unit 3
- 8541 Creekside Place
- 1 Hoffman Rd
- 10353 25th St
- 8401 Sunset Trail Place Unit E
- 10322 24th St
- 10215 25th St
- 8426 Western Trail Place Unit E
- 10312 24th St
- 8430 Spring Desert Place Unit B
- 10108 24th St
- 8530 Willow Dr
- 9999 Foothill Blvd Unit 160
- 10026 10026 Foothill Blvd
- 10113 Dorset St
- 10288 Effen St
- 10591 Huxley Dr
