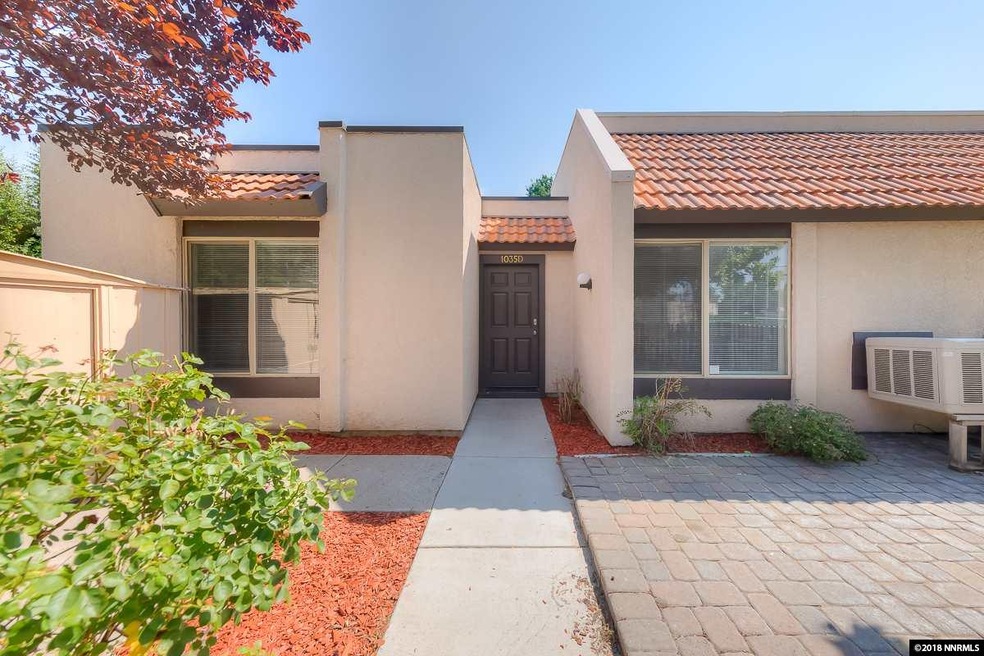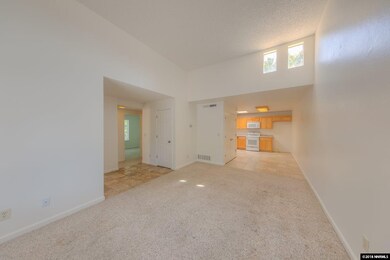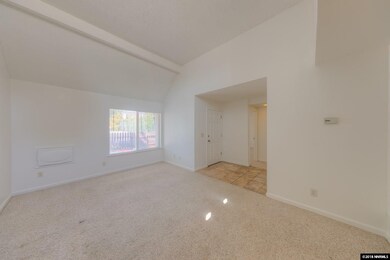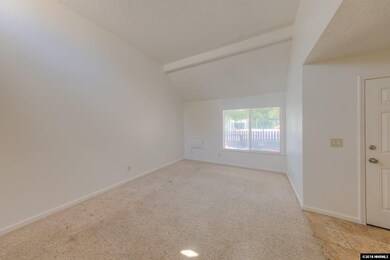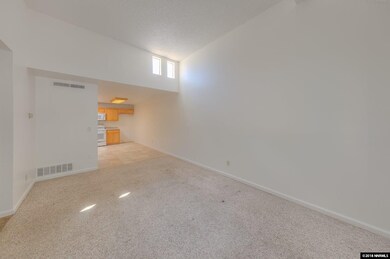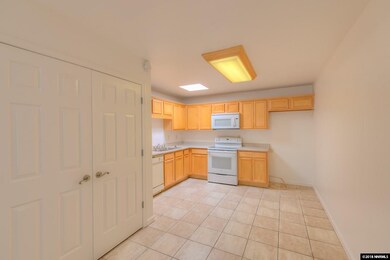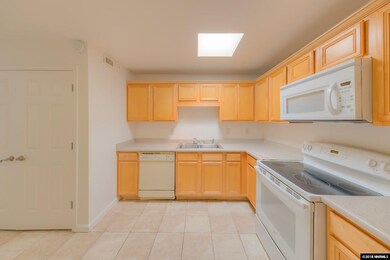
1035 Baywood Dr Unit D Sparks, NV 89434
Reed NeighborhoodHighlights
- In Ground Pool
- Separate Formal Living Room
- Walk-In Closet
- Mountain View
- Double Pane Windows
- Patio
About This Home
As of January 2022Light and Bright, this charming condo in established Sparks neighborhood will delight! A modern look with the stucco exterior and tile roof, it also has a cozy cottage feel with the delightful fenced entrance and roomy patio space to enjoy the outdoors. Freshly painted in neutral tones with high ceilings and large windows gives a spacious feel throughout. Updated kitchen with nice cabinets, double sink and good counter space. -see ext remarks, The bathroom has a stylish appeal with extra height, double sink vanity, custom look cabinetry and tile surround bath/shower. There are three nice sized bedrooms with walk-in closets. A storage shed just inside the fenced area is an added bonus and one covered parking space is included. Extra parking space is available to rent. Landscaped grounds are inviting with a tennis court and pool for your enjoyment. Feels like home and move in ready!
Last Agent to Sell the Property
RE/MAX Professionals-Reno License #B.143992 Listed on: 08/15/2018

Property Details
Home Type
- Condominium
Est. Annual Taxes
- $486
Year Built
- Built in 1976
Lot Details
- Fenced Front Yard
- Landscaped
HOA Fees
- $196 Monthly HOA Fees
Home Design
- Pitched Roof
- Tile Roof
- Stick Built Home
- Stucco
Interior Spaces
- 1,026 Sq Ft Home
- 1-Story Property
- Double Pane Windows
- Vinyl Clad Windows
- Blinds
- Separate Formal Living Room
- Combination Kitchen and Dining Room
- Mountain Views
- Crawl Space
Kitchen
- Electric Oven
- Electric Range
- Microwave
- Dishwasher
- Disposal
Flooring
- Carpet
- Ceramic Tile
Bedrooms and Bathrooms
- 3 Bedrooms
- Walk-In Closet
- 1 Full Bathroom
Laundry
- Laundry Room
- Laundry in Kitchen
Home Security
Parking
- 1 Parking Space
- 1 Carport Space
Outdoor Features
- In Ground Pool
- Patio
Location
- Ground Level
Schools
- Drake Elementary School
- Sparks Middle School
- Reed High School
Utilities
- Forced Air Heating System
- Heating System Uses Natural Gas
- Electric Water Heater
- Phone Available
Listing and Financial Details
- Home warranty included in the sale of the property
- Assessor Parcel Number 03637316
Community Details
Overview
- $300 HOA Transfer Fee
- Sunrise Villas/Reno Prop Management Association
- Maintained Community
- The community has rules related to covenants, conditions, and restrictions
Recreation
- Tennis Courts
Additional Features
- Common Area
- Fire and Smoke Detector
Similar Homes in Sparks, NV
Home Values in the Area
Average Home Value in this Area
Property History
| Date | Event | Price | Change | Sq Ft Price |
|---|---|---|---|---|
| 07/18/2025 07/18/25 | Price Changed | $287,000 | -0.9% | $280 / Sq Ft |
| 06/11/2025 06/11/25 | Price Changed | $289,500 | -0.2% | $282 / Sq Ft |
| 05/22/2025 05/22/25 | For Sale | $290,000 | +1.8% | $283 / Sq Ft |
| 01/04/2022 01/04/22 | Sold | $285,000 | 0.0% | $278 / Sq Ft |
| 12/01/2021 12/01/21 | Pending | -- | -- | -- |
| 11/03/2021 11/03/21 | For Sale | $285,000 | +51.6% | $278 / Sq Ft |
| 10/05/2018 10/05/18 | Sold | $188,000 | -1.1% | $183 / Sq Ft |
| 08/31/2018 08/31/18 | Pending | -- | -- | -- |
| 08/20/2018 08/20/18 | Price Changed | $190,000 | -4.5% | $185 / Sq Ft |
| 08/15/2018 08/15/18 | For Sale | $199,000 | +174.5% | $194 / Sq Ft |
| 08/13/2014 08/13/14 | Sold | $72,500 | -3.2% | $71 / Sq Ft |
| 07/16/2014 07/16/14 | Pending | -- | -- | -- |
| 06/19/2014 06/19/14 | For Sale | $74,900 | -- | $73 / Sq Ft |
Tax History Compared to Growth
Agents Affiliated with this Home
-

Seller's Agent in 2025
Reuben Dawkins
Coldwell Banker Select Reno
(775) 215-5595
1 in this area
13 Total Sales
-

Seller's Agent in 2022
Becky Browne
Coldwell Banker Select Reno
(775) 813-7227
1 in this area
20 Total Sales
-

Seller's Agent in 2018
Corey Carter
RE/MAX
(775) 232-6278
11 Total Sales
-
J
Seller's Agent in 2014
John Green
Advance Realty Professionals
(775) 786-5686
12 Total Sales
-

Buyer's Agent in 2014
Donal Minihan
RE/MAX
(775) 870-5209
1 in this area
87 Total Sales
Map
Source: Northern Nevada Regional MLS
MLS Number: 180012169
- 1041 Baywood Dr Unit B
- 1015 Baywood Dr Unit C
- 1064 Bradley Square
- 1055 Baywood Dr Unit D
- 1020 Baywood Dr Unit B
- 1061 Baywood Dr Unit C
- 1040 #87 Baywood Unit C
- 1114 Bradley Square
- 1069 Palmwood Dr
- 1002 Glen Meadow Dr
- 1095 E York Way
- 930 Glen Meadow Dr
- 930 Spanish Springs Rd
- 2659 Sycamore Glen Dr Unit 4
- 3200 Bristle Branch Dr
- 2649 Sunny Slope Dr Unit 4
- 3167 Bristle Branch Dr
- 3133 Bristle Branch Dr
- 7435 Shadow Ln
- 2511 Sycamore Glen Dr Unit 4
