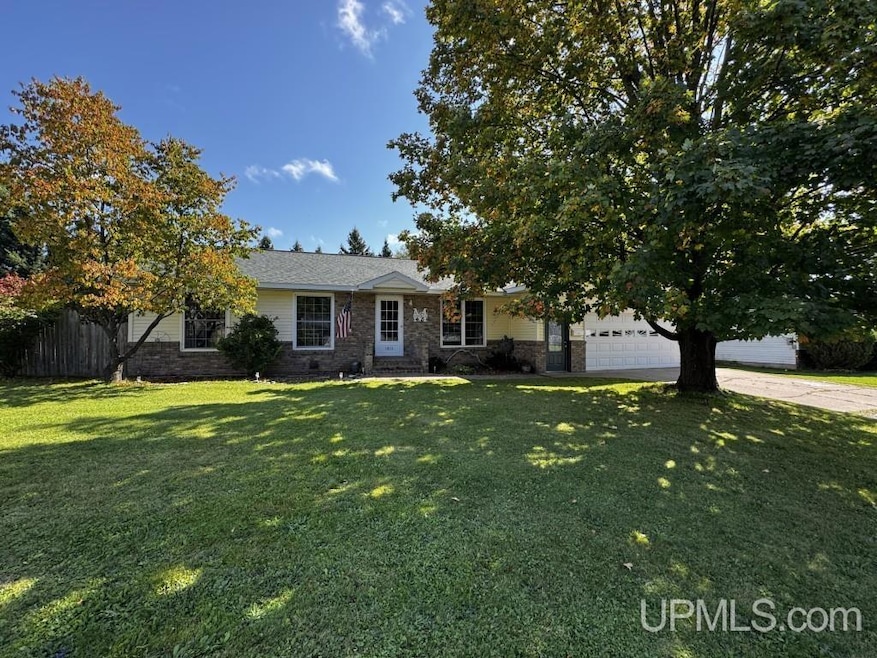
Estimated payment $1,243/month
Highlights
- Deck
- 2 Car Direct Access Garage
- Soaking Tub
- Fenced Yard
- Eat-In Kitchen
- Crown Molding
About This Home
Welcome to this charming 3 bedroom, 1 bath home with an oversized 24x32 insulated two-car garage in the Village of L’Anse! Sitting on a spacious double lot at the end of dead-end street, this property has fantastic curb appeal with brick wainscoting, a paver walkway, raised block planter beds, and perennial flowers leading to the front entry. Inside, you’ll find a bright open-concept living space featuring a kitchen with pantry, newer grouted linoleum tile, a new dishwasher and microwave, dining area, and a cozy living room with rich wood-style laminate flooring. A sliding glass door opens to the 14x14 back deck and the large fenced yard—perfect for entertaining, pets, or play. The renovated bathroom is tastefully finished with marble-style ceramic flooring, a deep soaking tub with tiled surround, and glass doors. The spacious primary bedroom boasts new carpeting, a walk-in closet, plus the convenience of a second walk-in closet with washer and dryer. Crown molding, craftsman trim, and full-height colonial windows add timeless style throughout the home. The garage is a dream space with gas heat, workbench, ceiling storage, and plenty of room for vehicles or hobbies. Outdoors, enjoy a fire pit area, included kids’ playhouse, and perennial gardens with phlox and hollyhocks. Sauna is negotiable! Other updates include a new roof in 2022. Conveniently close to schools, gas, and amenities—this home offers privacy, charm, and plenty of room to grow!
Home Details
Home Type
- Single Family
Est. Annual Taxes
Year Built
- Built in 1973
Lot Details
- 0.35 Acre Lot
- Lot Dimensions are 100x150
- Street terminates at a dead end
- Rural Setting
- Fenced Yard
- Garden
Home Design
- Brick Exterior Construction
- Frame Construction
- Vinyl Siding
- Vinyl Trim
Interior Spaces
- 1,040 Sq Ft Home
- 1-Story Property
- Crown Molding
- Ceiling Fan
Kitchen
- Eat-In Kitchen
- Oven or Range
- Microwave
- Dishwasher
Flooring
- Carpet
- Ceramic Tile
Bedrooms and Bathrooms
- 3 Bedrooms
- Walk-In Closet
- Bathroom on Main Level
- 1 Full Bathroom
- Soaking Tub
Laundry
- Dryer
- Washer
Basement
- Sump Pump
- Crawl Space
Parking
- 2 Car Direct Access Garage
- Heated Garage
- Workshop in Garage
- Garage Door Opener
Outdoor Features
- Deck
- Patio
Utilities
- Forced Air Heating System
- Heating System Uses Natural Gas
- Gas Water Heater
- Internet Available
Community Details
- Meador Seavoys Sub Subdivision
Listing and Financial Details
- Assessor Parcel Number 044-736-002-00
Map
Home Values in the Area
Average Home Value in this Area
Tax History
| Year | Tax Paid | Tax Assessment Tax Assessment Total Assessment is a certain percentage of the fair market value that is determined by local assessors to be the total taxable value of land and additions on the property. | Land | Improvement |
|---|---|---|---|---|
| 2025 | $1,486 | $56,859 | $0 | $0 |
| 2024 | $1,285 | $52,334 | $0 | $0 |
| 2023 | $1,225 | $40,810 | $0 | $0 |
| 2022 | $15 | $35,730 | $0 | $0 |
| 2021 | $1,334 | $37,306 | $0 | $0 |
| 2020 | $1,317 | $32,328 | $0 | $0 |
| 2019 | $855 | $33,064 | $0 | $0 |
| 2018 | -- | $29,650 | $0 | $29,650 |
| 2017 | -- | $29,041 | $0 | $0 |
| 2016 | -- | $28,782 | $0 | $0 |
| 2015 | -- | $28,696 | $0 | $0 |
| 2014 | -- | $28,245 | $0 | $0 |
Property History
| Date | Event | Price | Change | Sq Ft Price |
|---|---|---|---|---|
| 09/11/2025 09/11/25 | For Sale | $210,000 | -- | $202 / Sq Ft |
Purchase History
| Date | Type | Sale Price | Title Company |
|---|---|---|---|
| Deed | $47,000 | -- |
About the Listing Agent
Annie's Other Listings
Source: Upper Peninsula Association of REALTORS®
MLS Number: 50188257
APN: 044-736-002-00
- 1024 Blankenhorn St
- 240 Center St
- 16 Center St
- 609 N Main St
- 931 Bayshore Rd
- 12 W Broad St
- 0 Parcels A B C Off Salmon Rd Unit 50124700
- 16386 Indian Cemetery Rd
- TBD9.89 Salmon Rd
- TBD4.5 Salmon Rd
- Lot 12 E River Dr Unit Lat 46.74048 Lon -88
- TBD5.3 Salmon Rd
- 0 E River Dr Unit Lot 12 11555889
- 15537 Pequaming Rd
- 639 Michigan Ave
- 16149 Poor Farm Rd
- 17423 Ford Farm Rd
- 14920 U S 41
- 17628 Ford Farm Rd
- 19315 Dog Patch Rd






