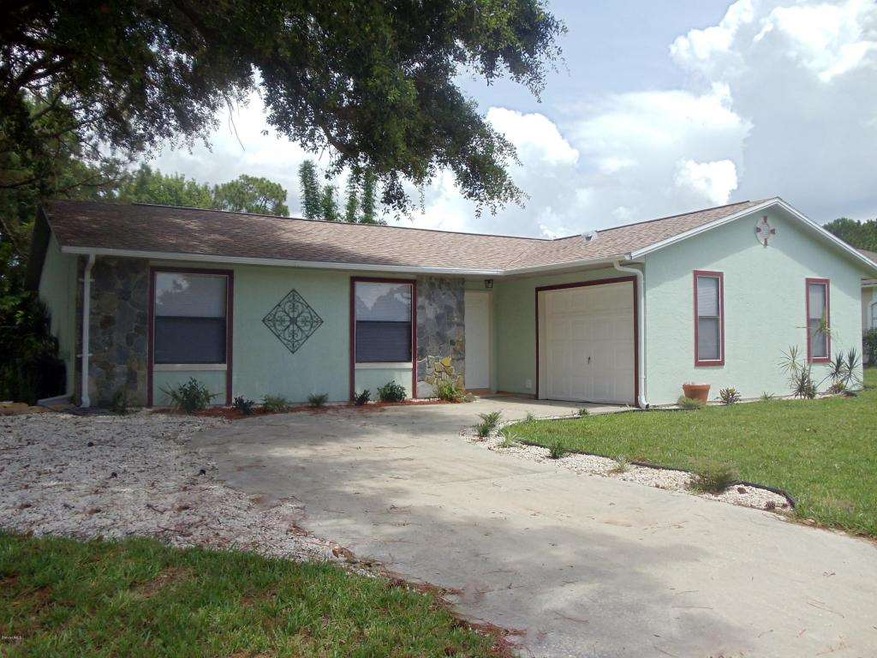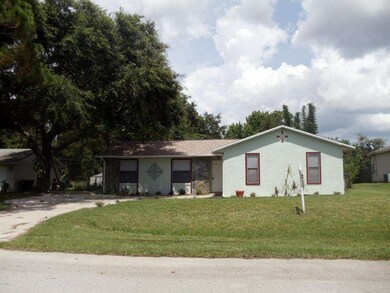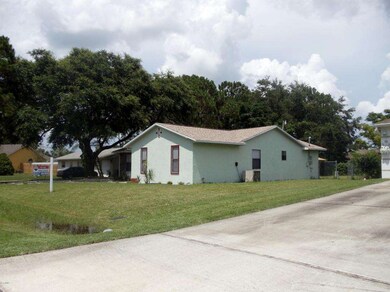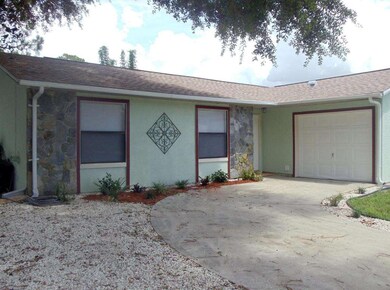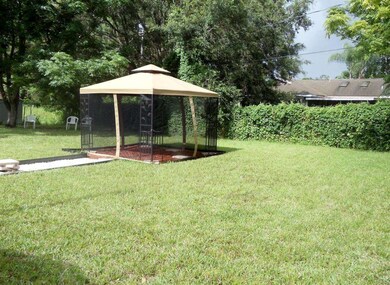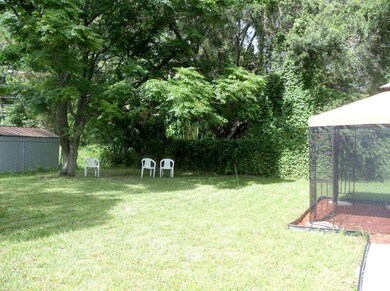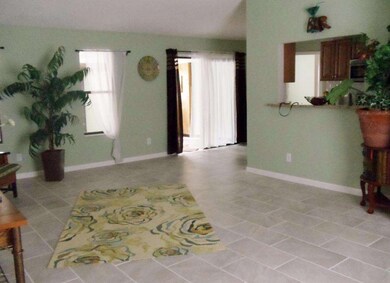
1035 Blau Ct NW Palm Bay, FL 32907
Northwest Palm Bay NeighborhoodHighlights
- Open Floorplan
- Great Room
- Gazebo
- Vaulted Ceiling
- No HOA
- Circular Driveway
About This Home
As of July 2022BRAND NEW EVERYTHING! A DREAM Home for this little money and QUALITY, you will not find anywhere else! This CUSTOM home offers a SPLIT PLAN,w/high CATHEDRAL CEILINGS, open floor plan & great CUL-DE-SAC location! BRAND new ROOF and CUSTOM PAINT inside & out.BRAND NEW top of the line Kitchen with self closing drawers and Stainless Steel Appliances and GRANITE COUNTER TOP's. Brand new top of the line flooring tiles and real expensive laminated, looks like real wood, easy to take care off. BRAND NEW BATH ROOM with custom tile.Elegant HARDWARE and top of the line FIXTURES, LIGHTS & CEILING FANS. Beautiful private fenced in back yard, with NEW GAZEBO AND FRENCH DRAIN in back of home, so no water will ever sit in your backyard! Please see pictures of this remarkable home in a super neighborhood
Last Agent to Sell the Property
Gigi Lynch
RE/MAX Abacus Realty Listed on: 06/19/2016
Home Details
Home Type
- Single Family
Est. Annual Taxes
- $400
Year Built
- Built in 1986
Lot Details
- 10,019 Sq Ft Lot
- Cul-De-Sac
- West Facing Home
- Wrought Iron Fence
Parking
- 1 Car Attached Garage
- Circular Driveway
- Additional Parking
Home Design
- Brick Exterior Construction
- Frame Construction
- Shingle Roof
- Wood Siding
- Asphalt
- Stucco
Interior Spaces
- 1,384 Sq Ft Home
- 1-Story Property
- Open Floorplan
- Built-In Features
- Vaulted Ceiling
- Ceiling Fan
- Great Room
- Family Room
Kitchen
- Eat-In Kitchen
- Electric Range
- Microwave
- Dishwasher
Flooring
- Laminate
- Tile
Bedrooms and Bathrooms
- 3 Bedrooms
- Split Bedroom Floorplan
- Walk-In Closet
- 2 Full Bathrooms
- Bathtub and Shower Combination in Primary Bathroom
Laundry
- Laundry Room
- Washer and Gas Dryer Hookup
Outdoor Features
- Gazebo
Schools
- Meadowlane Elementary School
- Central Middle School
- Heritage High School
Utilities
- Cooling System Mounted To A Wall/Window
- Central Heating and Cooling System
- Electric Water Heater
- Septic Tank
- Cable TV Available
Community Details
- No Home Owners Association
- Port Malabar Unit 48 Subdivision
Listing and Financial Details
- Assessor Parcel Number 28-36-26-Kr-02498.0-0017.00
Ownership History
Purchase Details
Home Financials for this Owner
Home Financials are based on the most recent Mortgage that was taken out on this home.Purchase Details
Home Financials for this Owner
Home Financials are based on the most recent Mortgage that was taken out on this home.Purchase Details
Home Financials for this Owner
Home Financials are based on the most recent Mortgage that was taken out on this home.Purchase Details
Purchase Details
Home Financials for this Owner
Home Financials are based on the most recent Mortgage that was taken out on this home.Purchase Details
Similar Homes in Palm Bay, FL
Home Values in the Area
Average Home Value in this Area
Purchase History
| Date | Type | Sale Price | Title Company |
|---|---|---|---|
| Warranty Deed | $339,900 | State Title Partners | |
| Warranty Deed | $132,000 | Supreme Title Closiing Llc | |
| Warranty Deed | $70,000 | Supreme Title Closings Llc | |
| Interfamily Deed Transfer | -- | None Available | |
| Warranty Deed | $19,500 | Southern Title | |
| Warranty Deed | $59,800 | -- |
Mortgage History
| Date | Status | Loan Amount | Loan Type |
|---|---|---|---|
| Open | $322,905 | New Conventional | |
| Previous Owner | $129,222 | FHA | |
| Previous Owner | $43,250 | No Value Available |
Property History
| Date | Event | Price | Change | Sq Ft Price |
|---|---|---|---|---|
| 07/07/2025 07/07/25 | Pending | -- | -- | -- |
| 06/27/2025 06/27/25 | Price Changed | $315,000 | -1.6% | $230 / Sq Ft |
| 06/06/2025 06/06/25 | Price Changed | $320,000 | -1.5% | $234 / Sq Ft |
| 05/22/2025 05/22/25 | For Sale | $325,000 | -4.4% | $237 / Sq Ft |
| 07/15/2022 07/15/22 | Sold | $339,900 | +3.3% | $215 / Sq Ft |
| 05/09/2022 05/09/22 | Pending | -- | -- | -- |
| 05/06/2022 05/06/22 | For Sale | $329,000 | +149.2% | $208 / Sq Ft |
| 08/19/2016 08/19/16 | Sold | $132,000 | -2.2% | $95 / Sq Ft |
| 06/21/2016 06/21/16 | Pending | -- | -- | -- |
| 06/19/2016 06/19/16 | For Sale | $134,990 | +92.8% | $98 / Sq Ft |
| 03/08/2016 03/08/16 | Sold | $70,000 | -6.7% | $52 / Sq Ft |
| 02/27/2016 02/27/16 | Pending | -- | -- | -- |
| 02/24/2016 02/24/16 | For Sale | $75,000 | -- | $55 / Sq Ft |
Tax History Compared to Growth
Tax History
| Year | Tax Paid | Tax Assessment Tax Assessment Total Assessment is a certain percentage of the fair market value that is determined by local assessors to be the total taxable value of land and additions on the property. | Land | Improvement |
|---|---|---|---|---|
| 2023 | $4,373 | $231,590 | $37,000 | $194,590 |
| 2022 | $1,238 | $104,310 | $0 | $0 |
| 2021 | $1,249 | $101,280 | $0 | $0 |
| 2020 | $1,220 | $99,890 | $0 | $0 |
| 2019 | $1,363 | $97,650 | $0 | $0 |
| 2018 | $1,329 | $95,830 | $0 | $0 |
| 2017 | $1,342 | $93,860 | $6,800 | $87,060 |
| 2016 | $399 | $39,810 | $6,000 | $33,810 |
| 2015 | $400 | $39,540 | $4,000 | $35,540 |
| 2014 | $399 | $39,230 | $4,000 | $35,230 |
Agents Affiliated with this Home
-

Seller's Agent in 2025
Diane Teran
LPT Realty LLC
(321) 345-6835
5 in this area
50 Total Sales
-

Seller Co-Listing Agent in 2025
Alexandra Capato
LPT Realty LLC
(321) 631-5511
3 in this area
39 Total Sales
-

Buyer's Agent in 2025
Megan Dickson
Real Broker, LLC
(321) 205-3358
2 in this area
64 Total Sales
-

Seller's Agent in 2022
Amanda Gonnella
RE/MAX
(321) 693-0906
4 in this area
165 Total Sales
-

Buyer's Agent in 2022
Stacy Metzger
EXP Realty LLC
(321) 290-0008
12 in this area
141 Total Sales
-
G
Seller's Agent in 2016
Gigi Lynch
RE/MAX Abacus Realty
Map
Source: Space Coast MLS (Space Coast Association of REALTORS®)
MLS Number: 757503
APN: 28-36-26-KR-02498.0-0017.00
- 891 Koln Ct NW
- 1059 Dusseldorf Ave NW
- 915 Elmont St NW
- 941 Custer St NW
- 740 Norse St NW
- 866 Lynbrook St NW
- 880 Beacon St NW
- 736 Banks St NW
- 1139 Price Ave NW
- 834 Hamm St NW
- 581 Jupiter Blvd NW
- 862 Aachen Ave NW
- 1025 Banks St NW
- 898 Gera Ave NW
- 764 Universe St NW
- 520 Jupiter Blvd NW
- 905 Spring St NW
- 999 Jupiter Blvd NW
- 964 Spring St NW
- 1055 NW Banks
