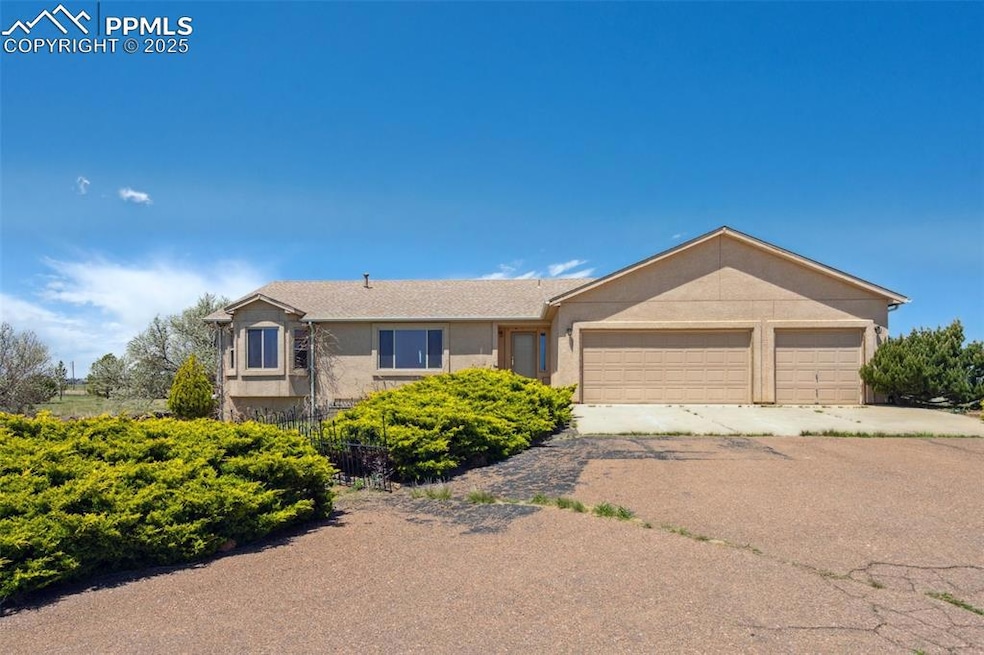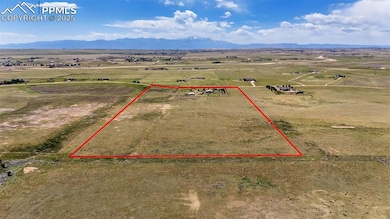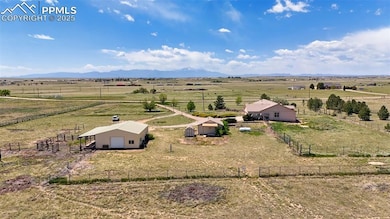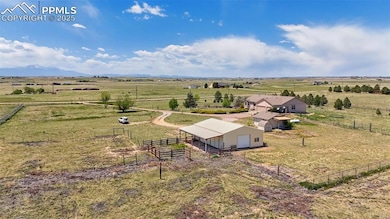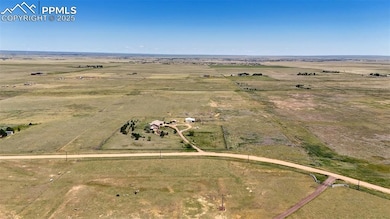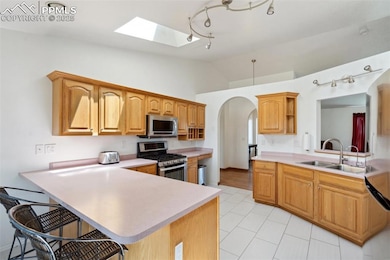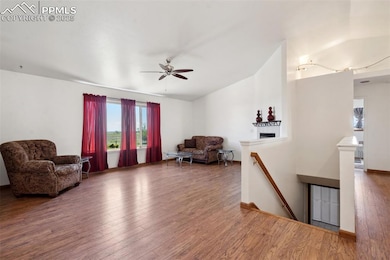
1035 Centennial Mesa View Colorado Springs, CO 80930
Estimated payment $4,194/month
Highlights
- Views of Pikes Peak
- 35.63 Acre Lot
- Vaulted Ceiling
- Barn
- Meadow
- Ranch Style House
About This Home
Welcome to country living at its finest! Enjoy this tranquil 35-acre lot featuring stunning views of Pikes Peak and the Front Range, while still being conveniently located near Highway 94 for easy access to town. This fully fenced property is perfect for horses and includes an existing barn.
The home is a spacious 5-bedroom ranch-style residence with a walkout basement. On the main level, you'll find a family room with a gas fireplace, a large kitchen with stainless appliances and gas cooktop along with a breakfast nook, and a dining room. The main level also boasts three bedrooms, including a large primary suite complete with a oversized closet, 5 piece bathroom, and private access to the backyard.
The basement offers three additional bedrooms, an oversized rec room, and a bonus room that can serve as an exercise or media room. There is a separate storage room. The home features radiant heat throughout for your comfort.
There is an attached 3-car garage as well as a detached 2-car garage. While this property does needs TLC, it has great potential! It's a must-see and could be your key to serenity!
Listing Agent
RE/MAX Advantage Realty, Inc. Brokerage Phone: (719) 548-8600 Listed on: 05/30/2025

Open House Schedule
-
Sunday, August 31, 202511:00 am to 1:00 pm8/31/2025 11:00:00 AM +00:008/31/2025 1:00:00 PM +00:00Add to Calendar
Home Details
Home Type
- Single Family
Est. Annual Taxes
- $3,011
Year Built
- Built in 1996
Lot Details
- 35.63 Acre Lot
- Rural Setting
- Property is Fully Fenced
- Level Lot
- Meadow
Parking
- 5 Car Garage
- Garage Door Opener
- Gravel Driveway
Property Views
- Pikes Peak
- Mountain
Home Design
- Ranch Style House
- Shingle Roof
- Stucco
Interior Spaces
- 4,424 Sq Ft Home
- Vaulted Ceiling
- Ceiling Fan
- Gas Fireplace
- Electric Dryer Hookup
Kitchen
- Oven
- Plumbed For Gas In Kitchen
- Microwave
- Dishwasher
- Disposal
Flooring
- Tile
- Vinyl
Bedrooms and Bathrooms
- 5 Bedrooms
Basement
- Walk-Out Basement
- Basement Fills Entire Space Under The House
Schools
- Ellicott Elementary And Middle School
- Ellicott High School
Utilities
- No Cooling
- Radiant Heating System
- Propane
- 1 Water Well
- Phone Available
Additional Features
- Concrete Porch or Patio
- Barn
Map
Home Values in the Area
Average Home Value in this Area
Tax History
| Year | Tax Paid | Tax Assessment Tax Assessment Total Assessment is a certain percentage of the fair market value that is determined by local assessors to be the total taxable value of land and additions on the property. | Land | Improvement |
|---|---|---|---|---|
| 2025 | $3,011 | $66,110 | -- | -- |
| 2024 | $3,011 | $57,460 | $10,140 | $47,320 |
| 2023 | $2,713 | $57,460 | $10,140 | $47,320 |
| 2022 | $1,641 | $30,150 | $6,630 | $23,520 |
| 2021 | $1,546 | $31,030 | $6,820 | $24,210 |
| 2020 | $1,388 | $26,310 | $6,120 | $20,190 |
| 2019 | $1,376 | $26,310 | $6,120 | $20,190 |
| 2018 | $1,241 | $22,790 | $5,310 | $17,480 |
| 2017 | $1,353 | $22,790 | $5,310 | $17,480 |
| 2016 | $1,409 | $23,540 | $5,480 | $18,060 |
| 2015 | $1,402 | $23,540 | $5,480 | $18,060 |
| 2014 | $1,316 | $21,860 | $5,130 | $16,730 |
Property History
| Date | Event | Price | Change | Sq Ft Price |
|---|---|---|---|---|
| 07/31/2025 07/31/25 | Price Changed | $725,000 | -2.0% | $164 / Sq Ft |
| 07/07/2025 07/07/25 | Price Changed | $739,900 | -1.3% | $167 / Sq Ft |
| 05/30/2025 05/30/25 | For Sale | $749,900 | -- | $170 / Sq Ft |
Purchase History
| Date | Type | Sale Price | Title Company |
|---|---|---|---|
| Warranty Deed | $395,000 | Unified Title Company | |
| Interfamily Deed Transfer | -- | -- | |
| Warranty Deed | $55,000 | -- |
Mortgage History
| Date | Status | Loan Amount | Loan Type |
|---|---|---|---|
| Open | $332,000 | Unknown | |
| Closed | $316,000 | Unknown | |
| Previous Owner | $175,000 | Credit Line Revolving | |
| Previous Owner | $74,000 | Credit Line Revolving | |
| Previous Owner | $25,000 | Stand Alone Second | |
| Previous Owner | $48,111 | Stand Alone Second | |
| Previous Owner | $41,400 | Stand Alone Second | |
| Previous Owner | $29,300 | Stand Alone Second | |
| Previous Owner | $20,000 | Stand Alone Second | |
| Previous Owner | $10,000 | Stand Alone Second | |
| Previous Owner | $139,600 | Unknown | |
| Previous Owner | $140,300 | Unknown | |
| Previous Owner | $144,000 | Construction |
Similar Homes in Colorado Springs, CO
Source: Pikes Peak REALTOR® Services
MLS Number: 5769148
APN: 34000-00-242
- 2788 N Peyton Hwy
- 18070 Good Life View
- 905 Engleby Dr
- 20280 Dusty Spur Trail
- 20119 Dusty Spur Trail
- 18166 Prairie Coach View
- 830 Ranchette Place
- 3005 Pennys Peak View
- 20917 Goldeneagle Dr
- 790 Antelope Dr
- 1134 Buffalo Run Rd
- 21406 Chesley Dr
- 1133 Buffalo Run Rd
- 19720 Kevin's View
- 2605 Antelope Hill View
- 1475 S Ellicott Hwy
- 19610 Kevins View
- 2550 Slocum Rd
- 17755 Sage Crest Rd
- 382 Indian Grass St
- 24065 Point
- 11957 Corbu Heights
- 7703 Old Spec Rd
- 7633 Capel Point
- 7505 Antelope Meadows Cir
- 6054 Walleye Dr
- 8781 Royal Melbourne Cir
- 11017 Avena Rd
- 9782 Emerald Vista Dr
- 2456 Pinyon Jay Dr
- 1910 Woodpark Dr
- 9730 Porch Swing Ln
- 6111 Yellowthroat Terrace
- 11480 Sanderling St
- 6172 Big Bird Dr
- 2211 Pinyon Jay Dr
- 6191 Yellowthroat Terrace
- 11474 Whistling Duck Way
- 6204 Big Bird Dr
- 9202 Royal Melbourne Cir
