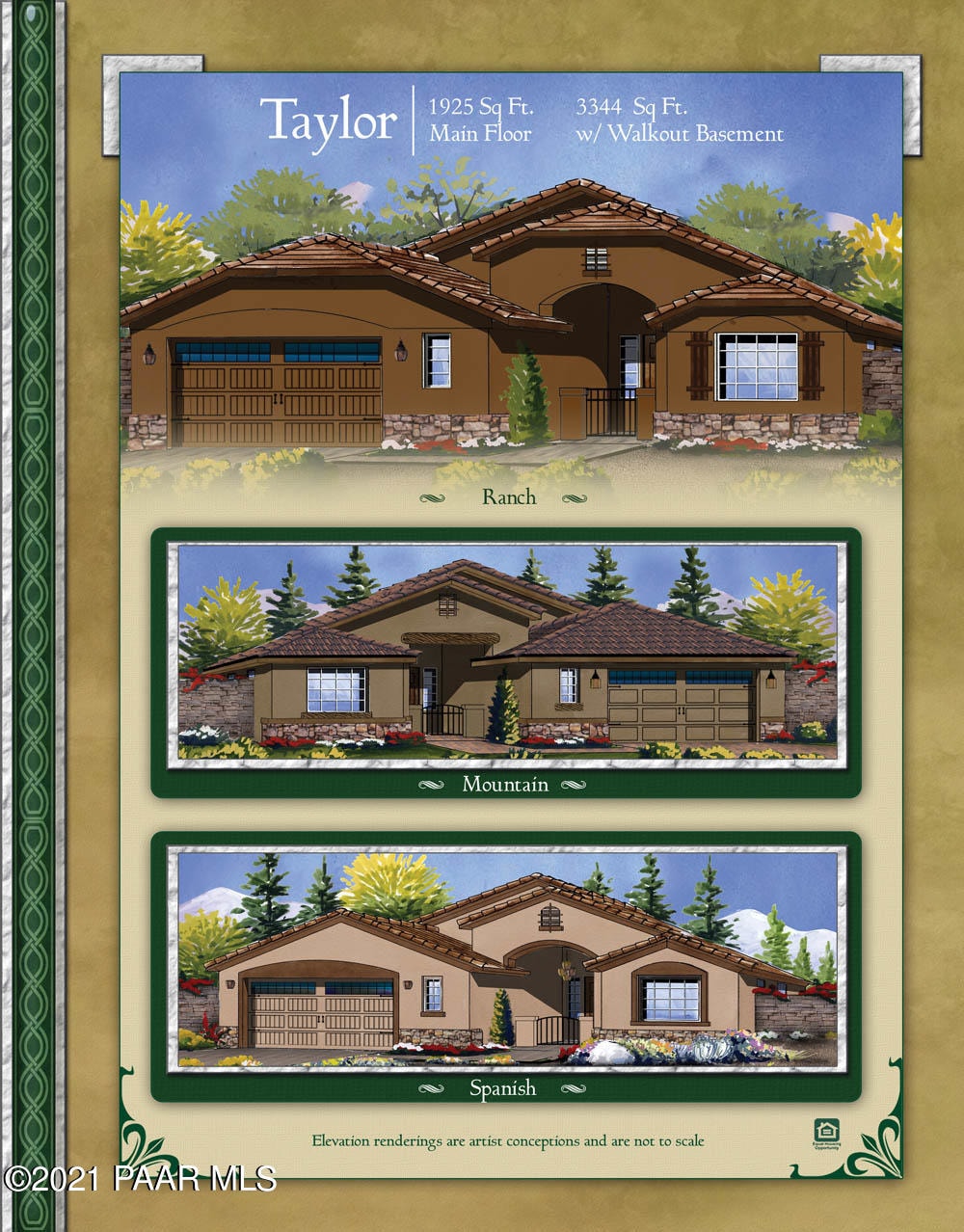1035 Craftsman Dr Prescott, AZ 86301
Estimated payment $3,404/month
Highlights
- New Construction
- Gated Community
- Wood Flooring
- Abia Judd Elementary School Rated A-
- City View
- Covered Patio or Porch
About This Home
New build in PRESCOTT! Buyer can pick out finishes. This home has 10 foot ceilings, 8 foot doors, views of the San Francisco peaks. Level driveway and open floor plan. 2984 square feet, 5 bedrooms 3.bathrooms and 2 car garage. Additional lower level guest suite can be added 360 sq. feet. Come be a part of an amazing community and enjoy the perfect weather of Prescott.TILE ROOF-VIEWS AND CLOSE TO DOWNTOWN PRESCOTT ABOUT 6 miles. LIVE ON MAIN LEVEL AND ENTERTAIN ON THE LOWER LEVEL!
Listing Agent
Pamela Marquardt
Realty ONE Group Mountain Desert License #SA676828000 Listed on: 02/17/2021
Home Details
Home Type
- Single Family
Est. Annual Taxes
- $251
Year Built
- Built in 2021 | New Construction
Lot Details
- 8,949 Sq Ft Lot
- Landscaped
- Level Lot
- Hillside Location
- Property is zoned Willow Hills
HOA Fees
- $35 Monthly HOA Fees
Parking
- 2 Car Attached Garage
Property Views
- City
- Mountain
Home Design
- Stem Wall Foundation
- Tile Roof
- Stucco Exterior
Interior Spaces
- 2,984 Sq Ft Home
- 2-Story Property
- Ceiling Fan
- Gas Fireplace
- Double Pane Windows
- Vinyl Clad Windows
- Fire and Smoke Detector
- Finished Basement
Kitchen
- Gas Range
- Microwave
- Dishwasher
- Kitchen Island
- Disposal
Flooring
- Wood
- Tile
- Vinyl
Bedrooms and Bathrooms
- 5 Bedrooms
- Split Bedroom Floorplan
- Walk-In Closet
- 3 Full Bathrooms
- Granite Bathroom Countertops
Outdoor Features
- Covered Patio or Porch
Utilities
- Central Air
- Heat Pump System
- Natural Gas Water Heater
- Septic System
Listing and Financial Details
- Assessor Parcel Number 279
Community Details
Overview
- Association Phone (928) 237-9998
- Built by Reserve Builders
- Reserve At Willow Hills Subdivision
Security
- Gated Community
Map
Home Values in the Area
Average Home Value in this Area
Tax History
| Year | Tax Paid | Tax Assessment Tax Assessment Total Assessment is a certain percentage of the fair market value that is determined by local assessors to be the total taxable value of land and additions on the property. | Land | Improvement |
|---|---|---|---|---|
| 2026 | $250 | $73,531 | -- | -- |
| 2024 | $245 | -- | -- | -- |
| 2023 | $245 | $10,262 | $10,262 | $0 |
| 2022 | $240 | $8,739 | $8,739 | $0 |
| 2021 | $250 | $7,776 | $7,776 | $0 |
| 2020 | $251 | $0 | $0 | $0 |
| 2019 | $247 | $0 | $0 | $0 |
| 2018 | $239 | $0 | $0 | $0 |
| 2017 | $228 | $0 | $0 | $0 |
| 2016 | $229 | $0 | $0 | $0 |
| 2015 | -- | $0 | $0 | $0 |
| 2014 | -- | $0 | $0 | $0 |
Property History
| Date | Event | Price | List to Sale | Price per Sq Ft |
|---|---|---|---|---|
| 05/22/2021 05/22/21 | Pending | -- | -- | -- |
| 02/17/2021 02/17/21 | For Sale | $599,000 | -- | $201 / Sq Ft |
Purchase History
| Date | Type | Sale Price | Title Company |
|---|---|---|---|
| Special Warranty Deed | $695,521 | Yavapai Title Agency | |
| Special Warranty Deed | $2,573,097 | Yavapai Title Agency Inc |
Mortgage History
| Date | Status | Loan Amount | Loan Type |
|---|---|---|---|
| Open | $300,000 | Seller Take Back |
Source: Prescott Area Association of REALTORS®
MLS Number: 1036122
APN: 106-47-279
- 1031 Craftsman Dr Unit 12
- 1042 Louie St
- 6053 W Vesta (Lot 263) Cir
- 5880 W Vesta (Lot 252) Cir
- 6008 W Cedron (Lot 269) Cir
- 5909 W Cedron (Lot 276) Cir
- 6033 W Vesta (Lot 262) Cir
- 5928 W Cedron (Lot 265) Cir
- 5919 W Cir
- 968 Louie St
- 951 Louie St
- 3155 Shalom Dr
- 3060 Cabezon Ln
- 3040 Cabezon Ln
- 3025 Cabezon Ln
- 1492 Barberry Ln Unit 36
- 1492 Barberry Ln
- 1502 Barberry Ln Unit 37
- 1502 Barberry Ln
- 829 Royal Tulips St






