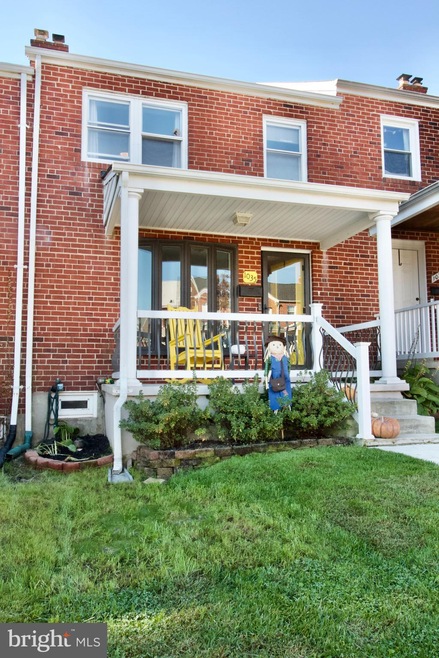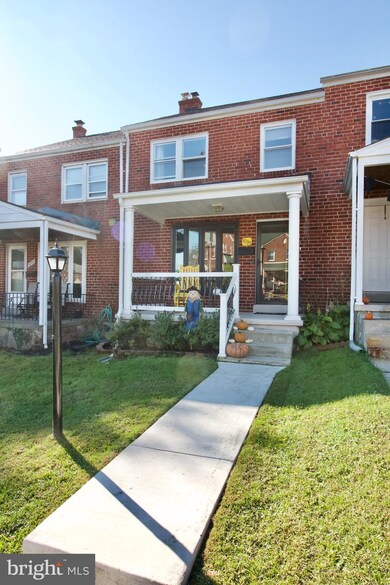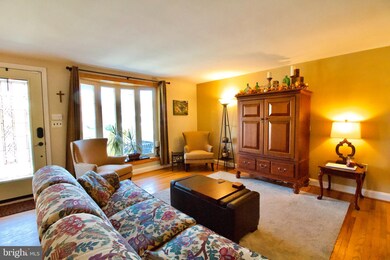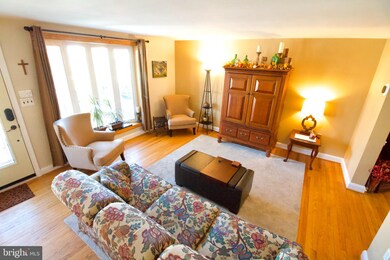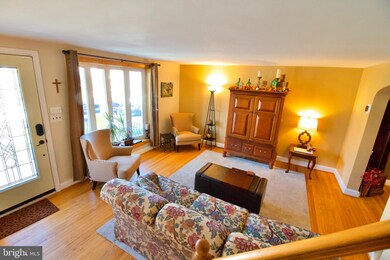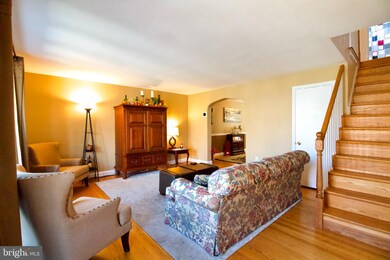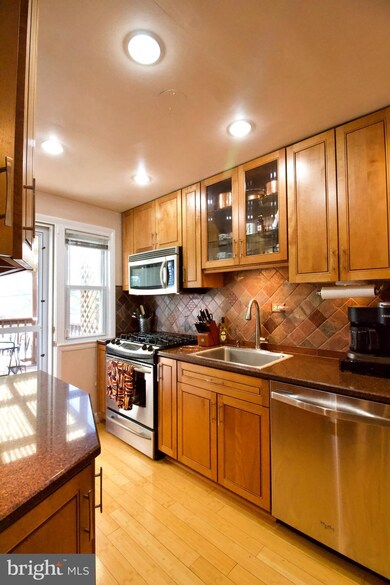
1035 Downton Rd Halethorpe, MD 21227
Highlights
- Gourmet Kitchen
- Traditional Floor Plan
- Wood Flooring
- Deck
- Traditional Architecture
- Attic
About This Home
As of November 2020Great Interior Townhome boasting a beautiful kitchen with granite counters, ceramic back splash, stainless steel appliances, 42" cabinets, self-clean gas range, side by side refrigerator with ice maker, built in microwave, dishwasher and disposal! Steel insulated door off kitchen with built in blinds leads to a fantastic 18 x 12 screened in porch with steps to rear yard and parking pad! Hardwood flooring on first and second floors, ceiling fans in all bedrooms, primary bedroom has built-in cabinetry, ceramic tile baths on upper and lower levels. Fully finished lower level with family room, recessed lighting and wall to wall carpeting. Exercise room/den/office also in lower level with outside exit to rear yard. Roof replaced in 2019, Hot Water Heater replaced in 2014, Dishwasher in 2015, New sidewalk in 2019, Sewer line replaced in 2019 with a lifetime warranty that transfers to new owners. Convenient location to major commuter routes, shopping, etc. Please note: Tax Record in Incorrect . There are 2 full baths in the home!
Townhouse Details
Home Type
- Townhome
Est. Annual Taxes
- $2,883
Year Built
- Built in 1956
Lot Details
- 1,926 Sq Ft Lot
- Landscaped
- Back Yard Fenced and Front Yard
- Ground Rent of $96 semi-annually
- Property is in excellent condition
Parking
- 1 Parking Space
Home Design
- Traditional Architecture
- Brick Exterior Construction
- Block Foundation
- Asphalt Roof
Interior Spaces
- Property has 3 Levels
- Traditional Floor Plan
- Built-In Features
- Chair Railings
- Ceiling Fan
- Recessed Lighting
- Double Pane Windows
- Window Treatments
- Bay Window
- Window Screens
- Insulated Doors
- Family Room
- Living Room
- Formal Dining Room
- Home Gym
- Attic
Kitchen
- Gourmet Kitchen
- Gas Oven or Range
- Self-Cleaning Oven
- Built-In Range
- Built-In Microwave
- Ice Maker
- Dishwasher
- Stainless Steel Appliances
- Upgraded Countertops
- Disposal
Flooring
- Wood
- Carpet
Bedrooms and Bathrooms
- 3 Bedrooms
- En-Suite Primary Bedroom
- Bathtub with Shower
- Walk-in Shower
Laundry
- Laundry on lower level
- Dryer
- Front Loading Washer
Finished Basement
- Basement Fills Entire Space Under The House
- Walk-Up Access
- Interior and Exterior Basement Entry
- Sump Pump
Home Security
Outdoor Features
- Deck
- Enclosed patio or porch
- Exterior Lighting
Utilities
- Forced Air Heating and Cooling System
- 220 Volts
- Natural Gas Water Heater
Listing and Financial Details
- Tax Lot 18
- Assessor Parcel Number 04131301540420
Community Details
Overview
- No Home Owners Association
- Arbour Manor Subdivision
Security
- Storm Windows
- Storm Doors
Ownership History
Purchase Details
Home Financials for this Owner
Home Financials are based on the most recent Mortgage that was taken out on this home.Purchase Details
Purchase Details
Purchase Details
Similar Homes in Halethorpe, MD
Home Values in the Area
Average Home Value in this Area
Purchase History
| Date | Type | Sale Price | Title Company |
|---|---|---|---|
| Assignment Deed | $250,000 | Sage Title Group Llc | |
| Deed | $101,400 | -- | |
| Deed | $78,200 | -- | |
| Deed | $96,350 | -- |
Mortgage History
| Date | Status | Loan Amount | Loan Type |
|---|---|---|---|
| Previous Owner | $200,000 | New Conventional | |
| Previous Owner | $143,920 | New Conventional | |
| Previous Owner | $133,000 | Stand Alone Second | |
| Previous Owner | $43,590 | Stand Alone Second | |
| Previous Owner | $25,000 | Stand Alone Second |
Property History
| Date | Event | Price | Change | Sq Ft Price |
|---|---|---|---|---|
| 11/30/2020 11/30/20 | Sold | $250,000 | 0.0% | $184 / Sq Ft |
| 10/22/2020 10/22/20 | Pending | -- | -- | -- |
| 10/22/2020 10/22/20 | For Sale | $249,900 | 0.0% | $184 / Sq Ft |
| 10/21/2020 10/21/20 | Price Changed | $249,900 | +38.9% | $184 / Sq Ft |
| 03/24/2014 03/24/14 | Sold | $179,900 | 0.0% | $161 / Sq Ft |
| 01/26/2014 01/26/14 | Pending | -- | -- | -- |
| 01/21/2014 01/21/14 | For Sale | $179,900 | -- | $161 / Sq Ft |
Tax History Compared to Growth
Tax History
| Year | Tax Paid | Tax Assessment Tax Assessment Total Assessment is a certain percentage of the fair market value that is determined by local assessors to be the total taxable value of land and additions on the property. | Land | Improvement |
|---|---|---|---|---|
| 2025 | $3,416 | $253,300 | -- | -- |
| 2024 | $3,416 | $235,500 | $55,800 | $179,700 |
| 2023 | $3,230 | $218,800 | $0 | $0 |
| 2022 | $2,945 | $202,100 | $0 | $0 |
| 2021 | $2,195 | $185,400 | $55,800 | $129,600 |
| 2020 | $2,195 | $181,067 | $0 | $0 |
| 2019 | $2,142 | $176,733 | $0 | $0 |
| 2018 | $2,463 | $172,400 | $55,800 | $116,600 |
| 2017 | $2,299 | $163,833 | $0 | $0 |
| 2016 | -- | $155,267 | $0 | $0 |
| 2015 | $1,890 | $146,700 | $0 | $0 |
| 2014 | $1,890 | $146,700 | $0 | $0 |
Agents Affiliated with this Home
-

Seller's Agent in 2020
Vera Melvin
Remax 100
(410) 274-0926
6 in this area
34 Total Sales
-

Seller Co-Listing Agent in 2020
Karen Tamalavicz
Remax 100
(410) 274-1311
11 in this area
68 Total Sales
-

Buyer's Agent in 2020
Gary Luttrell
Long & Foster
(443) 980-9110
1 in this area
126 Total Sales
-
S
Seller's Agent in 2014
Scott McKee
Coldwell Banker (NRT-Southeast-MidAtlantic)
(410) 299-6019
3 Total Sales
Map
Source: Bright MLS
MLS Number: MDBC510312
APN: 13-1301540420
- 1075 Elm Rd
- 1060 Elm Rd
- 1016 Elm Rd
- 1152 Elm Rd
- 34 Ingate Terrace
- 1216 Francis Ave
- 5530 Dolores Ave
- 1011 Francis Ave
- 5536 Ashbourne Rd
- 5605 Shelbourne Rd
- 5509 Ashbourne Rd
- 5488 Oakland Rd
- 5520 Thomas Ave
- 5509 Willys Ave
- 1204 Oakland Ct
- 1205 Locust Ave
- 4606 Ridge Ave
- 4511 Rehbaum Ave
- 4624 Magnolia Ave
- 4616 Magnolia Ave
