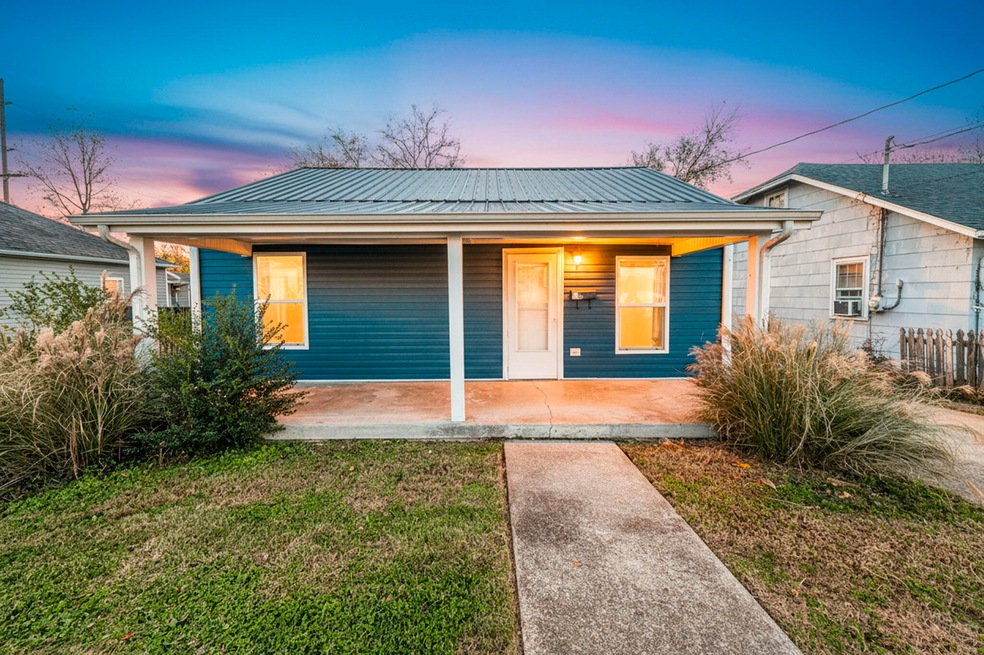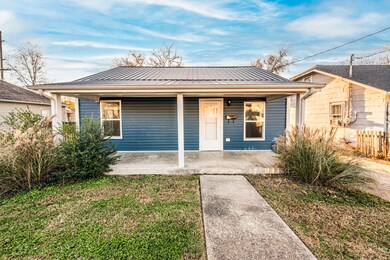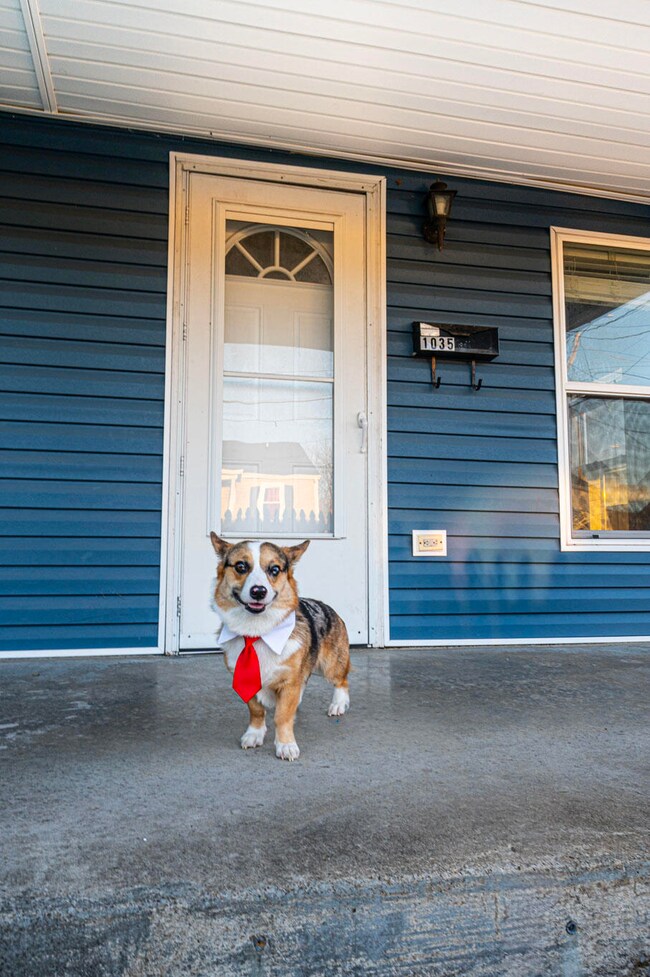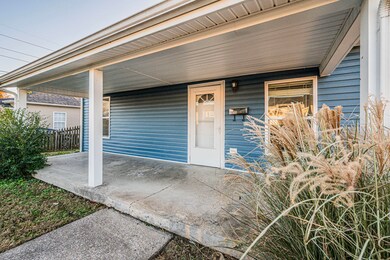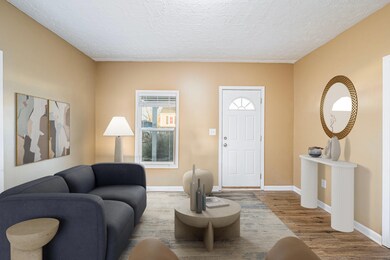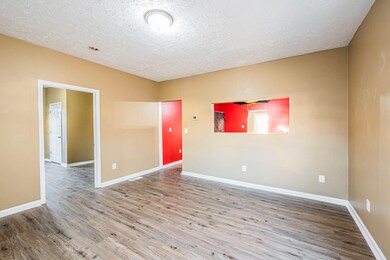1035 E 13th Ave Bowling Green, KY 42104
Crestmoor NeighborhoodEstimated payment $911/month
Highlights
- Deck
- Contemporary Architecture
- First Floor Utility Room
- Bowling Green Junior High School Rated A-
- No HOA
- 4-minute walk to Weldon Peete Park
About This Home
Hi, I'm Gimli, your loyal four legged real estate agent, here to give you a tail wagging tour of 1035 E 13th Avenue in Bowling Green, KY! This newly renovated, budget friendly home is packed with features that make it stand out from the pack. As soon as I trotted up, I noticed the sturdy metal roof, the welcoming concrete front porch, and the nice layout inside. The home offers functional, refreshed living with a great central location that puts you close to everything Bowling Green has to offer. Out back is where I really started getting zoomies as there's a large back deck perfect for relaxing or hosting friends, a privacy fenced yard that's ideal for pets or play, and a roomy 8×12 storage shed that can handle tools, bikes, lawn gear, or, if you're like me, a secret stash of toys. The backyard is a good size and ready for outdoor fun, gardening, or simply enjoying a quiet evening. Whether you're a first time buyer, investor, or someone looking for a simple, move-in-ready place, this home checks a lot of boxes. Also, priced below appraised value. Come take a look! Schedule your showing today and let this charming home (and your favorite corgi agent) welcome you in. *One or more photo(s) was virtually staged.
Home Details
Home Type
- Single Family
Est. Annual Taxes
- $294
Year Built
- Built in 1895
Lot Details
- 5,227 Sq Ft Lot
- Privacy Fence
Home Design
- Contemporary Architecture
- Block Foundation
- Metal Roof
- Vinyl Siding
Interior Spaces
- 989 Sq Ft Home
- 1-Story Property
- Blinds
- First Floor Utility Room
- Laundry on main level
- Utility Room
- Crawl Space
Kitchen
- Oven or Range
- Dishwasher
Bedrooms and Bathrooms
- 2 Bedrooms
- Bathroom on Main Level
- 1 Full Bathroom
Parking
- Driveway
- Off-Street Parking
Outdoor Features
- Deck
- Shed
Schools
- T.C. Cherry Elementary School
- Bowling Green Middle School
- Bowling Green High School
Utilities
- No Cooling
- No Heating
- Electric Water Heater
Community Details
- No Home Owners Association
- Downtown Subdivision
Listing and Financial Details
- Assessor Parcel Number 040B-24-031
Map
Home Values in the Area
Average Home Value in this Area
Tax History
| Year | Tax Paid | Tax Assessment Tax Assessment Total Assessment is a certain percentage of the fair market value that is determined by local assessors to be the total taxable value of land and additions on the property. | Land | Improvement |
|---|---|---|---|---|
| 2024 | $294 | $89,400 | $0 | $0 |
| 2023 | $225 | $67,100 | $0 | $0 |
| 2022 | $226 | $67,100 | $0 | $0 |
| 2021 | $301 | $89,400 | $0 | $0 |
| 2020 | $303 | $89,400 | $0 | $0 |
| 2019 | $302 | $89,400 | $0 | $0 |
| 2018 | $303 | $89,400 | $0 | $0 |
| 2017 | $265 | $78,000 | $0 | $0 |
| 2015 | $186 | $55,000 | $0 | $0 |
| 2014 | -- | $55,000 | $0 | $0 |
Property History
| Date | Event | Price | List to Sale | Price per Sq Ft |
|---|---|---|---|---|
| 11/13/2025 11/13/25 | For Sale | $168,000 | -- | $170 / Sq Ft |
Purchase History
| Date | Type | Sale Price | Title Company |
|---|---|---|---|
| Deed | $275,000 | None Listed On Document | |
| Deed | $89,400 | Attorney | |
| Deed | $78,000 | Attorney |
Mortgage History
| Date | Status | Loan Amount | Loan Type |
|---|---|---|---|
| Previous Owner | $62,400 | New Conventional |
Source: ImagineMLS (Bluegrass REALTORS®)
MLS Number: 25506629
APN: 040B-24-031
- 1321 Nutwood St
- 0 Scottsville Rd
- 1359 and 1363 Foster Alley
- 1448 Magnolia St
- 1303 Smallhouse Rd
- 1525 Kenton St
- 1377 High St
- Lot E 15th Ave
- 1340 U S 31 Bypass W
- 1325 E 15th Ave
- 809 Broadway Ave
- 1031 Nutwood St
- 1357 Park St
- 1207 Herrington St
- 724 E 12th Ave
- 640 E 14th Ave
- 1231 Park St
- 953 Magnolia St
- 735 E 11th Ave
- 820 Smith Way
- 1301 Nutwood St
- 1412 Magnolia St Unit C
- 1412 Magnolia St Unit D
- 1122 Nutwood St
- 1517 Kenton St
- 1302 Smallhouse Rd
- 1317 Scottsville Rd
- 1722 Chestnut St
- 1313 Center St
- 864 Fairview Ave
- 604 A & D Eastwood St
- 890 Fairview Ave
- 103 Old Morgantown Rd
- 109 Riverwood Ave
- 1131 Fairview Ave Unit Suite 305
- 1799 Russellville Rd
- 1132 Fairview Ave
- 850 Wilkinson Trace
- 168 Butler Way
- 516 Claremoor Ave
