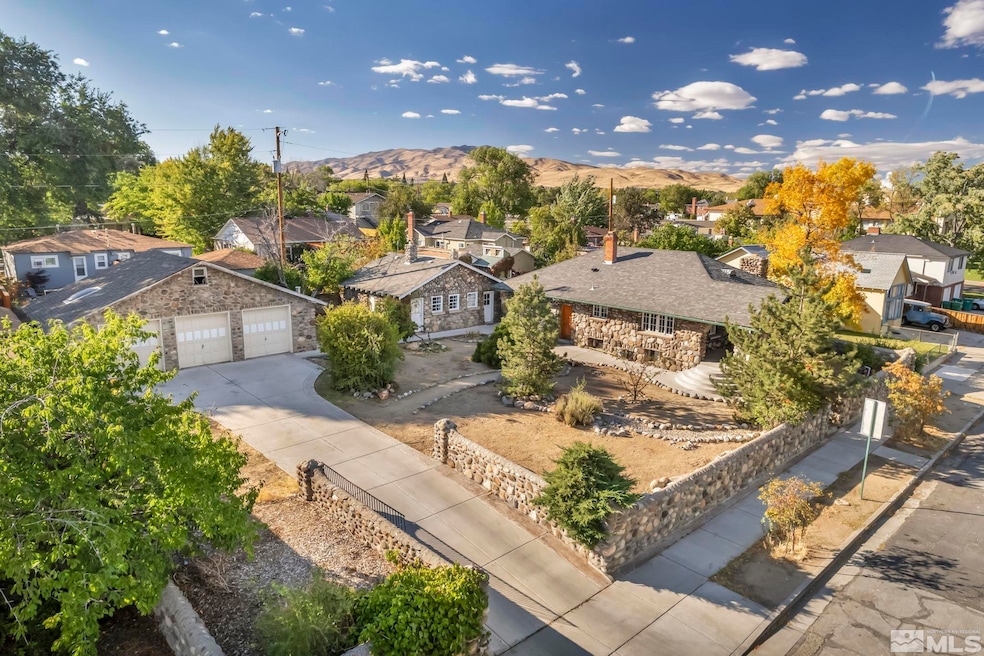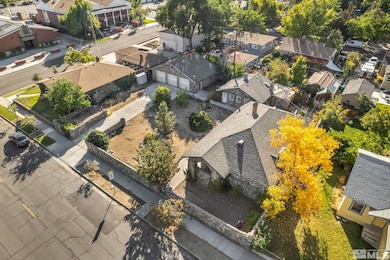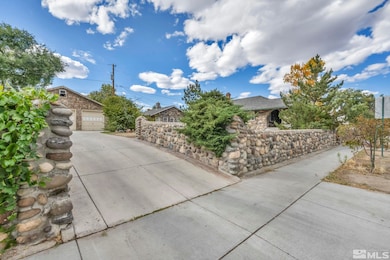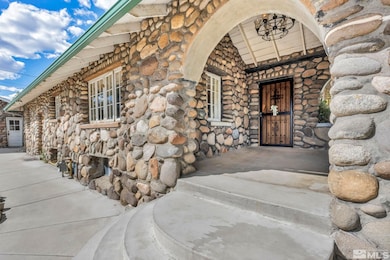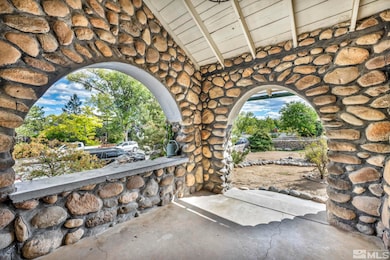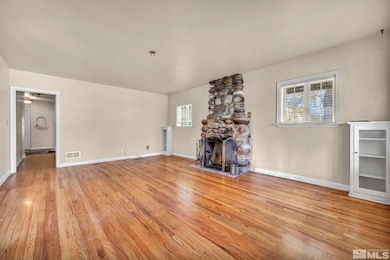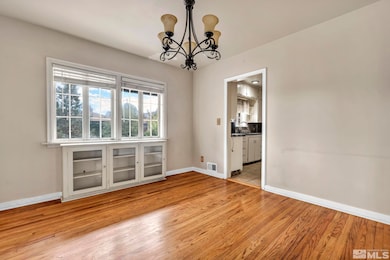
1035 Lander St Reno, NV 89509
Plumas NeighborhoodHighlights
- Guest House
- RV Access or Parking
- Mountain View
- Mount Rose K-8 School of Languages Rated A-
- 0.29 Acre Lot
- Wood Flooring
About This Home
As of May 2025One of kind original river rock homes near Reno's desirable midtown area. This work of art home is situated on a large lot with guest house and a detached 3 car garage. You will love the craftmanship on the rock wall parameter to the gorgeous outdoor patio. Main house boasts 2982 square feet with 2 bedrooms plus den on the main level. Walking downstairs you will find a finished basement, full kitchenette, large laundry area with private entrance, 2 additional bedrooms and living room., Enjoy beautiful hard wood floors in the living room, dining room and upstairs bedrooms with knotty pine walls downstairs. The 764 sq. ft. guest house is in need of some updating to put your personal touch into it. It includes a kitchen area open to the living room and has an unfinished bathroom. Above the spacious 3 car garage is a loft area for additional storage. There are some many possibilities with this incredible property for investment opportunities or that expanding family situation. Located near Our Lady of Snows Church, Plumas Gym and several amazing restaurants and midtown entertainment. Property is being sold in AS IS condition.
Home Details
Home Type
- Single Family
Est. Annual Taxes
- $4,993
Year Built
- Built in 1939
Lot Details
- 0.29 Acre Lot
- Back and Front Yard Fenced
- Landscaped
- Level Lot
- Property is zoned Mf14
Parking
- 3 Car Garage
- Garage Door Opener
- RV Access or Parking
Home Design
- Bi-Level Home
- Brick or Stone Veneer
- Slab Foundation
- Pitched Roof
- Shingle Roof
- Composition Roof
- Stick Built Home
Interior Spaces
- 3,746 Sq Ft Home
- Blinds
- Wood Frame Window
- Family Room
- Living Room with Fireplace
- Home Office
- Mountain Views
- Finished Basement
Kitchen
- Built-In Oven
- Gas Oven
- Gas Cooktop
- Dishwasher
Flooring
- Wood
- Carpet
- Ceramic Tile
Bedrooms and Bathrooms
- 4 Bedrooms
- 3 Full Bathrooms
- Bathtub and Shower Combination in Primary Bathroom
Laundry
- Laundry Room
- Sink Near Laundry
Schools
- Mt. Rose Elementary School
- Swope Middle School
- Reno High School
Utilities
- No Cooling
- Forced Air Heating System
- Heating System Uses Natural Gas
- Baseboard Heating
- Oil Water Heater
- Internet Available
- Phone Available
- Cable TV Available
Additional Features
- Patio
- Guest House
Community Details
- No Home Owners Association
- Reno Community
- Reinmiller Subdivision
- The community has rules related to covenants, conditions, and restrictions
Listing and Financial Details
- Home warranty included in the sale of the property
- Assessor Parcel Number 01131405
Ownership History
Purchase Details
Home Financials for this Owner
Home Financials are based on the most recent Mortgage that was taken out on this home.Purchase Details
Home Financials for this Owner
Home Financials are based on the most recent Mortgage that was taken out on this home.Purchase Details
Home Financials for this Owner
Home Financials are based on the most recent Mortgage that was taken out on this home.Purchase Details
Purchase Details
Purchase Details
Purchase Details
Similar Homes in the area
Home Values in the Area
Average Home Value in this Area
Purchase History
| Date | Type | Sale Price | Title Company |
|---|---|---|---|
| Bargain Sale Deed | $740,000 | Toiyabe Title | |
| Interfamily Deed Transfer | -- | Stewart Title Of Northern Nv | |
| Bargain Sale Deed | $334,000 | Stewart Title Of Northern Nv | |
| Interfamily Deed Transfer | -- | Western Title Company Inc | |
| Bargain Sale Deed | $221,500 | Western Title Company Inc | |
| Interfamily Deed Transfer | -- | Stewart Title Company | |
| Interfamily Deed Transfer | -- | Stewart Title Company |
Mortgage History
| Date | Status | Loan Amount | Loan Type |
|---|---|---|---|
| Previous Owner | $744,795 | New Conventional | |
| Previous Owner | $262,850 | No Value Available |
Property History
| Date | Event | Price | Change | Sq Ft Price |
|---|---|---|---|---|
| 05/30/2025 05/30/25 | Sold | $740,000 | -14.5% | $198 / Sq Ft |
| 12/30/2024 12/30/24 | For Sale | $865,000 | 0.0% | $231 / Sq Ft |
| 12/29/2024 12/29/24 | Pending | -- | -- | -- |
| 10/07/2024 10/07/24 | For Sale | $865,000 | -- | $231 / Sq Ft |
Tax History Compared to Growth
Tax History
| Year | Tax Paid | Tax Assessment Tax Assessment Total Assessment is a certain percentage of the fair market value that is determined by local assessors to be the total taxable value of land and additions on the property. | Land | Improvement |
|---|---|---|---|---|
| 2025 | $5,268 | $128,030 | $65,625 | $62,405 |
| 2024 | $5,268 | $127,816 | $65,625 | $62,191 |
| 2023 | $1,910 | $122,624 | $65,625 | $56,999 |
| 2022 | $4,516 | $97,725 | $50,155 | $47,570 |
| 2021 | $3,811 | $84,264 | $39,130 | $45,134 |
| 2020 | $4,194 | $80,138 | $35,000 | $45,138 |
| 2019 | $4,041 | $76,619 | $33,390 | $43,229 |
| 2018 | $3,899 | $66,210 | $25,200 | $41,010 |
| 2017 | $3,799 | $65,094 | $24,500 | $40,594 |
| 2016 | $3,570 | $65,890 | $26,250 | $39,640 |
| 2015 | $3,849 | $54,655 | $16,100 | $38,555 |
| 2014 | $4,805 | $52,433 | $14,700 | $37,733 |
| 2013 | -- | $47,551 | $11,900 | $35,651 |
Agents Affiliated with this Home
-

Seller's Agent in 2025
Jason Lococo
Intero
(775) 343-5444
2 in this area
397 Total Sales
-

Buyer's Agent in 2025
Patty Steelman
RE/MAX
(775) 745-9892
1 in this area
67 Total Sales
Map
Source: Northern Nevada Regional MLS
MLS Number: 240012933
APN: 011-314-05
- 1001 Lander St
- 410 Reno Ave
- 1264 Humboldt St
- 922 Plumas St
- 1016 Nixon Ave
- 1037 Litch Ct
- 127 Saint Lawrence Ave
- 590 Saint Lawrence Ave
- 124 Mark Twain Ave
- 1410 Patrick Ave
- 449 Marsh Ave
- 125 Caliente St
- 1587 Plumas St
- 11 Bret Harte Ave
- 435 Ardmore Dr
- 820 Marsh Ave
- 543 California Ave
- 506 Modoc St
- 1619 Knox Ave
- 880 S Center St
