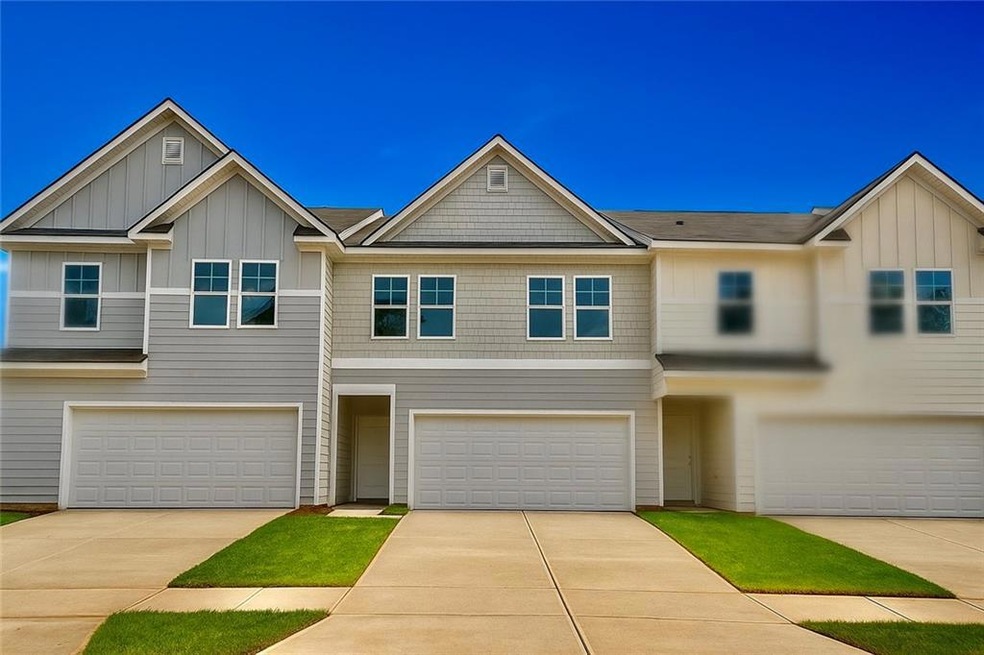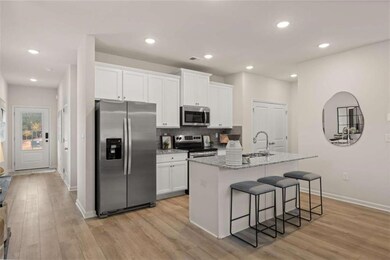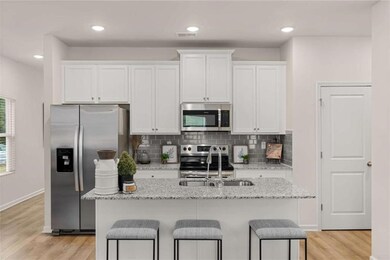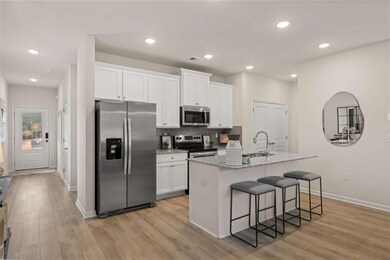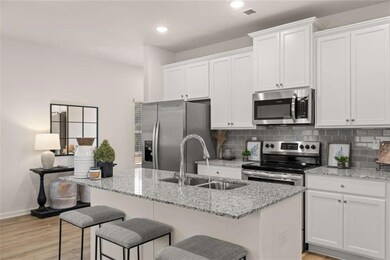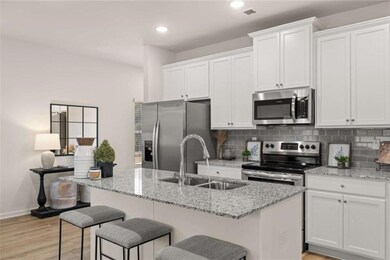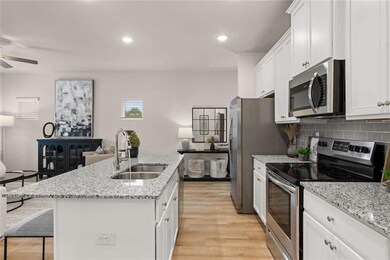1035 Merritt Dr Unit 94 Villa Rica, GA 30180
Estimated payment $1,799/month
Highlights
- No Units Above
- Vaulted Ceiling
- Attic
- Villa Rica Elementary School Rated A-
- Traditional Architecture
- Second Story Great Room
About This Home
Quick Move-In Modern Luxury Edmund plan Townhome in Rivershire Place. Nestled in the sought-after Villa Rica area, Rivershire Place offers a harmonious blend of modern living and convenience. This meticulously designed townhome features an open-concept layout, high ceilings, and a smart home technology package. Modern kitchen with stainless steel appliances, 42" cabinets, tile backsplash, granite countertops, large island, and pantry. Oversized owners' suite with walk-in closet and spa-like ensuite bathroom featuring a soaking tub and separate oversized shower. All rooms equipped with 2" faux wood blinds. Conveniently located just minutes from I-20 and Downtown Villa Rica, offering diverse dining options. A short drive to Sweetwater Creek and Arbor Place Mall adds to the appeal of this vibrant community. Please schedule an appointment to tour our decorated model homes. Exterior is exact photo. Interior photos are stock photos of the decorated model home with the same floor plan.
Townhouse Details
Home Type
- Townhome
Year Built
- Built in 2025 | Under Construction
Lot Details
- No Units Above
- No Units Located Below
- Two or More Common Walls
- Back Yard Fenced and Front Yard
HOA Fees
- $75 Monthly HOA Fees
Parking
- 2 Car Attached Garage
- Garage Door Opener
Home Design
- Traditional Architecture
- Slab Foundation
- Composition Roof
- Concrete Siding
- Cement Siding
- HardiePlank Type
Interior Spaces
- 1,695 Sq Ft Home
- 2-Story Property
- Roommate Plan
- Tray Ceiling
- Vaulted Ceiling
- Ceiling Fan
- Double Pane Windows
- Insulated Windows
- Second Story Great Room
- Pull Down Stairs to Attic
- Security System Owned
Kitchen
- Microwave
- Dishwasher
- Kitchen Island
- Stone Countertops
- Disposal
Flooring
- Carpet
- Laminate
- Vinyl
Bedrooms and Bathrooms
- 3 Bedrooms
- Split Bedroom Floorplan
- Walk-In Closet
- Dual Vanity Sinks in Primary Bathroom
- Separate Shower in Primary Bathroom
- Soaking Tub
Laundry
- Laundry Room
- Laundry in Hall
- Laundry on upper level
Eco-Friendly Details
- Energy-Efficient Appliances
- Energy-Efficient Windows
- Energy-Efficient Insulation
- Energy-Efficient Thermostat
Outdoor Features
- Patio
Schools
- Villa Rica Elementary And Middle School
- Villa Rica High School
Utilities
- Cooling Available
- Central Heating
- Heat Pump System
- Underground Utilities
- 220 Volts
- High-Efficiency Water Heater
- High Speed Internet
- Phone Available
- Cable TV Available
Listing and Financial Details
- Home warranty included in the sale of the property
- Tax Lot 94
Community Details
Overview
- $1,000 Initiation Fee
- Rivershire Place Subdivision
Security
- Fire and Smoke Detector
Map
Home Values in the Area
Average Home Value in this Area
Property History
| Date | Event | Price | List to Sale | Price per Sq Ft |
|---|---|---|---|---|
| 09/25/2025 09/25/25 | Price Changed | $274,990 | -5.2% | $162 / Sq Ft |
| 09/25/2025 09/25/25 | For Sale | $289,990 | -- | $171 / Sq Ft |
Source: First Multiple Listing Service (FMLS)
MLS Number: 7655539
- 1040 Merritt Dr Unit 21
- 1028 Merritt Dr
- 1033 Merritt Dr
- 1014 Merritt Dr
- 1014 Merritt Dr Unit 8
- 1035 Merritt Dr
- 1018 Merritt Dr
- 1028 Merritt Dr Unit 15
- 1039 Merritt Dr
- 1037 Merritt Dr Unit 93
- 1022 Merritt Dr Unit 12
- 1037 Merritt Dr
- 1016 Merritt Dr Unit 9
- 1018 Merritt Dr Unit 10
- 1033 Merritt Dr Unit 95
- 1039 Merritt Dr Unit 92
- Edmund Plan at Rivershire Place
- 445 Boulder Crest Trail
- 313 Winton Way
- 200 Industrial Blvd
- 211 Cypress Ln Unit Saffron
- 211 Cypress Ln Unit Ginger
- 211 Cypress Ln Unit Clove
- 317 Winton Way
- 191 Commerce Dr Unit C1
- 191 Commerce Dr Unit B1
- 191 Commerce Dr Unit A2
- 191 Commerce Dr
- 208 Peachtree St
- 167 Berkley Dr
- 730 Parker St
- 1011 Buckeye Ln
- 801 Hickory Level Rd
- 641 Old Town Rd Unit 1
- 209 Wilson Mill Dr
- 211 Cypress Ln
- 540 S Carroll Rd
- 209 E Wilson St Unit 83 AND 84
- 209 E Wilson St
