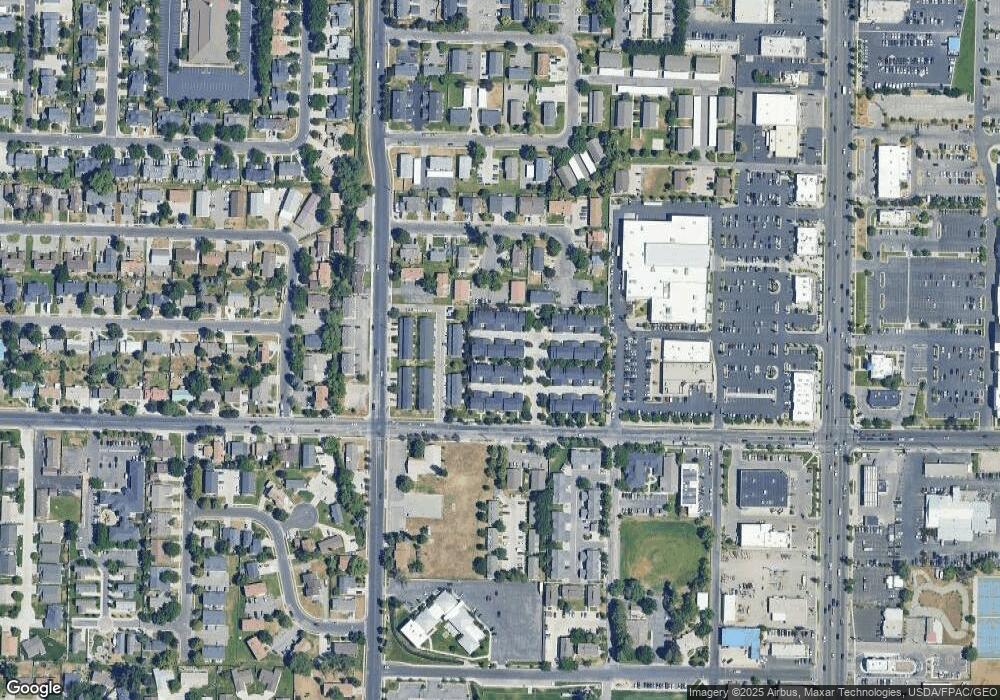1035 N 130 W Unit 100 Logan, UT 84341
Bridger NeighborhoodEstimated Value: $376,000 - $396,000
4
Beds
4
Baths
2,631
Sq Ft
$146/Sq Ft
Est. Value
About This Home
This home is located at 1035 N 130 W Unit 100, Logan, UT 84341 and is currently estimated at $385,241, approximately $146 per square foot. 1035 N 130 W Unit 100 is a home located in Cache County with nearby schools including Bridger School, Mount Logan Middle School, and Logan High School.
Ownership History
Date
Name
Owned For
Owner Type
Purchase Details
Closed on
Sep 20, 2021
Sold by
Nightingale Christian J and Nightingale Wendi L
Bought by
Nightingale Christian J and Nightingale Wendi L
Current Estimated Value
Purchase Details
Closed on
Apr 15, 2019
Sold by
Jeffrey And Darlene Hoedt Living Trust
Bought by
Nightingale Christian J and Nightingale Wendi L
Home Financials for this Owner
Home Financials are based on the most recent Mortgage that was taken out on this home.
Original Mortgage
$191,920
Outstanding Balance
$168,040
Interest Rate
4.3%
Mortgage Type
New Conventional
Estimated Equity
$217,201
Purchase Details
Closed on
Apr 18, 2008
Sold by
Hulse Barry D
Bought by
Hoedt Jeffrey N and Hoedt Darlene E
Home Financials for this Owner
Home Financials are based on the most recent Mortgage that was taken out on this home.
Original Mortgage
$143,200
Interest Rate
5.99%
Mortgage Type
New Conventional
Purchase Details
Closed on
Apr 2, 2008
Sold by
Hulse Kerry J
Bought by
Hulse Barry D
Home Financials for this Owner
Home Financials are based on the most recent Mortgage that was taken out on this home.
Original Mortgage
$143,200
Interest Rate
5.99%
Mortgage Type
New Conventional
Purchase Details
Closed on
Aug 23, 2006
Sold by
Zions First National Bank
Bought by
Hulse Barry D and Hulse Kerry J
Home Financials for this Owner
Home Financials are based on the most recent Mortgage that was taken out on this home.
Original Mortgage
$133,600
Interest Rate
6.7%
Mortgage Type
New Conventional
Purchase Details
Closed on
May 16, 2006
Sold by
Storer Joshua
Bought by
Zions First National Bank
Create a Home Valuation Report for This Property
The Home Valuation Report is an in-depth analysis detailing your home's value as well as a comparison with similar homes in the area
Home Values in the Area
Average Home Value in this Area
Purchase History
| Date | Buyer | Sale Price | Title Company |
|---|---|---|---|
| Nightingale Christian J | -- | None Available | |
| Nightingale Christian J | -- | Cache Title Logan | |
| Hoedt Jeffrey N | -- | American Secure Title | |
| Hulse Barry D | -- | American Secure Title | |
| Hulse Barry D | -- | Northern Title Company | |
| Zions First National Bank | -- | None Available |
Source: Public Records
Mortgage History
| Date | Status | Borrower | Loan Amount |
|---|---|---|---|
| Open | Nightingale Christian J | $191,920 | |
| Previous Owner | Hoedt Jeffrey N | $143,200 | |
| Previous Owner | Hulse Barry D | $133,600 |
Source: Public Records
Tax History
| Year | Tax Paid | Tax Assessment Tax Assessment Total Assessment is a certain percentage of the fair market value that is determined by local assessors to be the total taxable value of land and additions on the property. | Land | Improvement |
|---|---|---|---|---|
| 2025 | $1,667 | $215,600 | $0 | $0 |
| 2024 | $1,763 | $220,870 | $0 | $0 |
| 2023 | $1,715 | $204,765 | $0 | $0 |
| 2022 | $1,837 | $204,765 | $0 | $0 |
| 2021 | $1,662 | $286,300 | $70,000 | $216,300 |
| 2020 | $1,428 | $221,305 | $48,000 | $173,305 |
| 2019 | $1,492 | $221,305 | $48,000 | $173,305 |
| 2018 | $1,467 | $198,700 | $48,000 | $150,700 |
| 2017 | $1,380 | $98,835 | $0 | $0 |
| 2016 | $1,431 | $168,600 | $0 | $0 |
| 2015 | $2,058 | $141,950 | $0 | $0 |
| 2014 | $1,860 | $141,950 | $0 | $0 |
| 2013 | -- | $141,950 | $0 | $0 |
Source: Public Records
Map
Nearby Homes
- 1035 N 130 W
- 1035 N 130 W Unit 102
- 1035 N 130 W Unit 101
- 1035 N 130 W Unit 103
- 1035 N 130 W Unit 104
- 1025 N 130 W
- 1025 N 130 W Unit 102
- 1025 N 130 W Unit 101
- 1025 N 130 W Unit 100
- 1025 N 130 W Unit 104
- 1045 N 130 W Unit 104
- 1045 N 130 W Unit 102
- 1045 N 130 W Unit 100
- 1045 N 130 W Unit 101
- 1015 N 130 W
- 1016 N 180 W
- 1015 N 130 W Unit 104
- 1015 N 130 W Unit 102
- 1015 N 130 W Unit 100
- 1015 N 130 W
