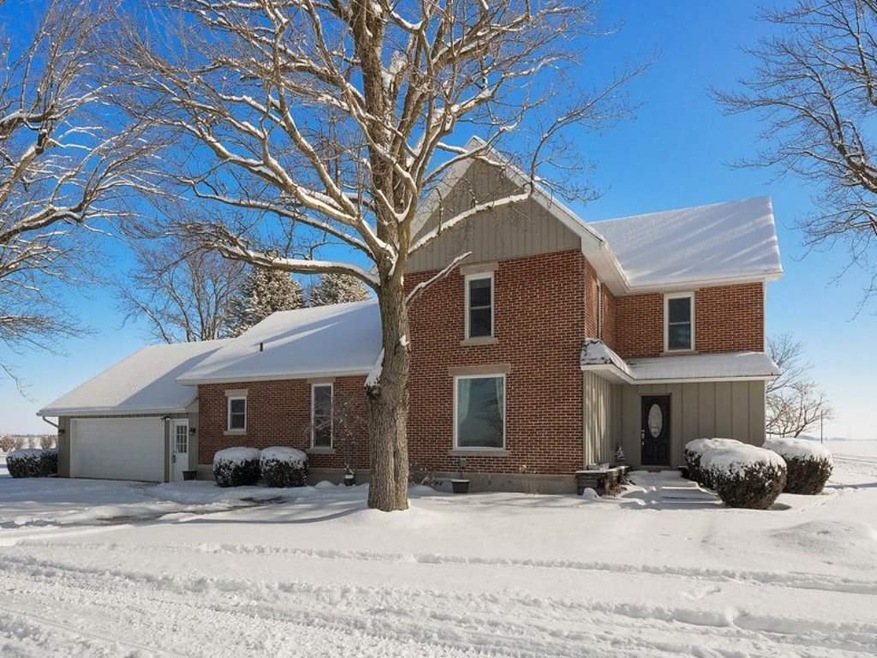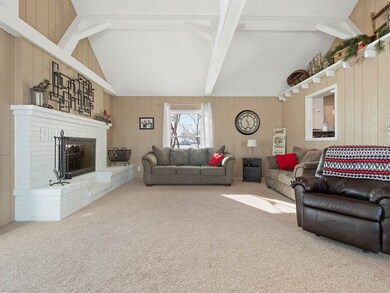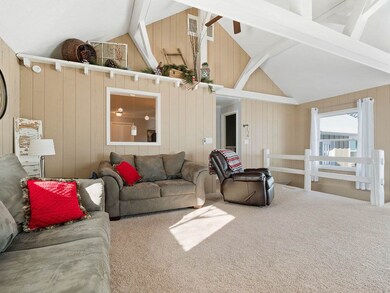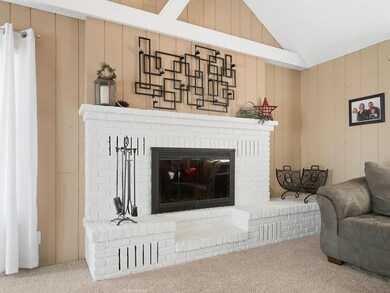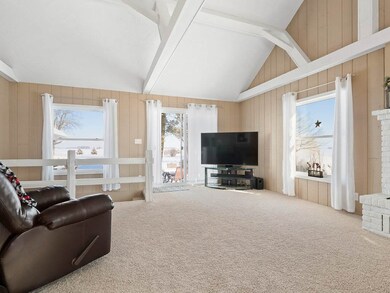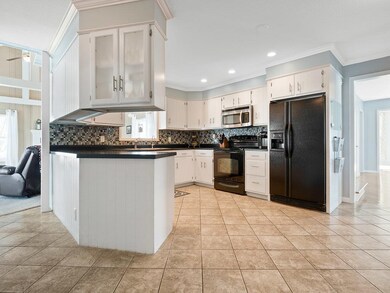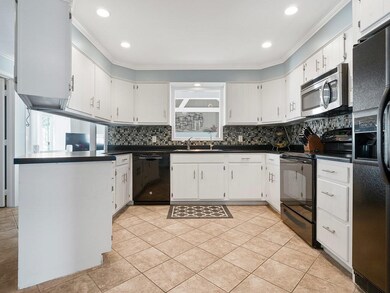
1035 N 400 E Huntington, IN 46750
Highlights
- Traditional Architecture
- Community Fire Pit
- 2 Car Attached Garage
- Wood Flooring
- Utility Sink
- Walk-In Closet
About This Home
As of October 2019Beautiful historic brick country home on 1.9 acres offers an inspiring lifestyle for those who value peace and quiet with easy access to I69. Impressive updates make this attractive farm home pleasing to the eye and to the budget. Added insulation and all new geothermal heat & AC in addition to new duct work for the 2nd story keep your utility bills low. New insulated windows. Newly drywalled ceilings in spanish lace throughout the first floor. Newly finished basement recreation room is perfect for entertaining, play room or exercise area. Added drywall and insulation to the attached garage and electric heat in the garage. Newer well pump and updated septic system. Updated water heater and radon mitigation system. You'll love the beautiful wood floors in the spacious dining room. Nice kitchen with plenty of storage is open to the dining room and family room. Dramatic ceiling in the family room with painted wood beams, lots of natural lighting and eye-catching fireplace make this a relaxing place to call home at the end of the day. Main floor owner's suite has walk-in closet. Split bedroom floor plan with 3 big bedrooms and full bath up plus a walk-in attic. Desirable outbuilding has new LED lighting, framed exercise room in the outbuilding and plenty of space for a workshop, boats, trucks, etc. Other small building is great for a hog, goat or 4H pet. Chicken coop is negotiable. R/O system is rented through RAV.
Home Details
Home Type
- Single Family
Est. Annual Taxes
- $1,349
Year Built
- Built in 1900
Lot Details
- 1.92 Acre Lot
- Lot Dimensions are 242x347
- Rural Setting
- Landscaped
- Level Lot
Parking
- 2 Car Attached Garage
- Garage Door Opener
- Off-Street Parking
Home Design
- Traditional Architecture
- Planned Development
- Brick Exterior Construction
- Poured Concrete
- Asphalt Roof
Interior Spaces
- 2-Story Property
- Wood Burning Fireplace
- Insulated Doors
- Entrance Foyer
- Living Room with Fireplace
- Fire and Smoke Detector
- Finished Basement
Kitchen
- Electric Oven or Range
- Utility Sink
- Disposal
Flooring
- Wood
- Carpet
- Tile
Bedrooms and Bathrooms
- 4 Bedrooms
- Split Bedroom Floorplan
- Walk-In Closet
Laundry
- Laundry on main level
- Electric Dryer Hookup
Eco-Friendly Details
- Energy-Efficient HVAC
Utilities
- Central Air
- Geothermal Heating and Cooling
- Private Company Owned Well
- Well
- Septic System
- TV Antenna
Community Details
- Community Fire Pit
Listing and Financial Details
- Assessor Parcel Number 35-06-26-300-053.500-018
Ownership History
Purchase Details
Home Financials for this Owner
Home Financials are based on the most recent Mortgage that was taken out on this home.Purchase Details
Home Financials for this Owner
Home Financials are based on the most recent Mortgage that was taken out on this home.Purchase Details
Home Financials for this Owner
Home Financials are based on the most recent Mortgage that was taken out on this home.Similar Homes in Huntington, IN
Home Values in the Area
Average Home Value in this Area
Purchase History
| Date | Type | Sale Price | Title Company |
|---|---|---|---|
| Warranty Deed | -- | -- | |
| Warranty Deed | -- | -- | |
| Warranty Deed | -- | None Available |
Mortgage History
| Date | Status | Loan Amount | Loan Type |
|---|---|---|---|
| Open | $210,492 | Stand Alone Refi Refinance Of Original Loan | |
| Closed | $223,920 | New Conventional | |
| Previous Owner | $261,600 | New Conventional | |
| Previous Owner | $185,576 | FHA |
Property History
| Date | Event | Price | Change | Sq Ft Price |
|---|---|---|---|---|
| 10/01/2019 10/01/19 | Sold | $279,900 | 0.0% | $89 / Sq Ft |
| 09/26/2019 09/26/19 | Pending | -- | -- | -- |
| 09/20/2019 09/20/19 | For Sale | $279,900 | 0.0% | $89 / Sq Ft |
| 08/25/2019 08/25/19 | Pending | -- | -- | -- |
| 08/22/2019 08/22/19 | For Sale | $279,900 | +10.5% | $89 / Sq Ft |
| 03/23/2018 03/23/18 | Sold | $253,250 | -2.6% | $81 / Sq Ft |
| 02/12/2018 02/12/18 | Pending | -- | -- | -- |
| 02/07/2018 02/07/18 | For Sale | $260,000 | +37.6% | $83 / Sq Ft |
| 06/28/2013 06/28/13 | Sold | $189,000 | -0.5% | $69 / Sq Ft |
| 06/13/2013 06/13/13 | Pending | -- | -- | -- |
| 04/02/2013 04/02/13 | For Sale | $189,900 | -- | $69 / Sq Ft |
Tax History Compared to Growth
Tax History
| Year | Tax Paid | Tax Assessment Tax Assessment Total Assessment is a certain percentage of the fair market value that is determined by local assessors to be the total taxable value of land and additions on the property. | Land | Improvement |
|---|---|---|---|---|
| 2024 | $2,791 | $363,600 | $20,500 | $343,100 |
| 2023 | $2,770 | $343,500 | $20,500 | $323,000 |
| 2022 | $2,609 | $326,500 | $20,500 | $306,000 |
| 2021 | $2,489 | $288,700 | $20,500 | $268,200 |
| 2020 | $2,267 | $260,300 | $20,500 | $239,800 |
| 2019 | $1,718 | $260,800 | $20,500 | $240,300 |
| 2018 | $1,644 | $209,700 | $18,200 | $191,500 |
| 2017 | $1,391 | $196,900 | $18,200 | $178,700 |
| 2016 | $1,194 | $195,000 | $18,200 | $176,800 |
| 2014 | $1,373 | $212,300 | $18,200 | $194,100 |
| 2013 | $1,373 | $208,400 | $18,200 | $190,200 |
Agents Affiliated with this Home
-

Seller's Agent in 2019
Matthew Suddarth
North Eastern Group Realty
(260) 385-6247
146 Total Sales
-

Buyer's Agent in 2019
Kenson Dhanie
Mike Thomas Assoc., Inc
(260) 249-0778
169 Total Sales
-

Seller's Agent in 2018
Beth Goldsmith
North Eastern Group Realty
(260) 414-9903
247 Total Sales
-

Seller Co-Listing Agent in 2018
Lynette Johnson
North Eastern Group Realty
(260) 403-4895
145 Total Sales
-

Seller's Agent in 2013
Bob Burnsworth
Coldwell Banker Real Estate Gr
(260) 519-3637
161 Total Sales
Map
Source: Indiana Regional MLS
MLS Number: 201804583
APN: 35-06-26-300-053.500-018
- 185 W Mercury St
- 3232 E 400 N
- 3995 N 300 E
- 2175 E 400 N
- 58 W Markle Rd
- 3680 W 550 N
- 814 W Division Rd
- 1251 Stintson Dr
- 1231 Stintson Dr
- 4955 N Old Fort Wayne Rd
- 4767 E 610 N
- TBD W 900 N
- * Ginger Rd
- 2090 S Warren Rd
- 2925 E 630 N
- 0 Ginger Rd
- 1414 S Jefferson St
- TBD N 200 W
- 355 Swan St
- 861 Mcfarland St
