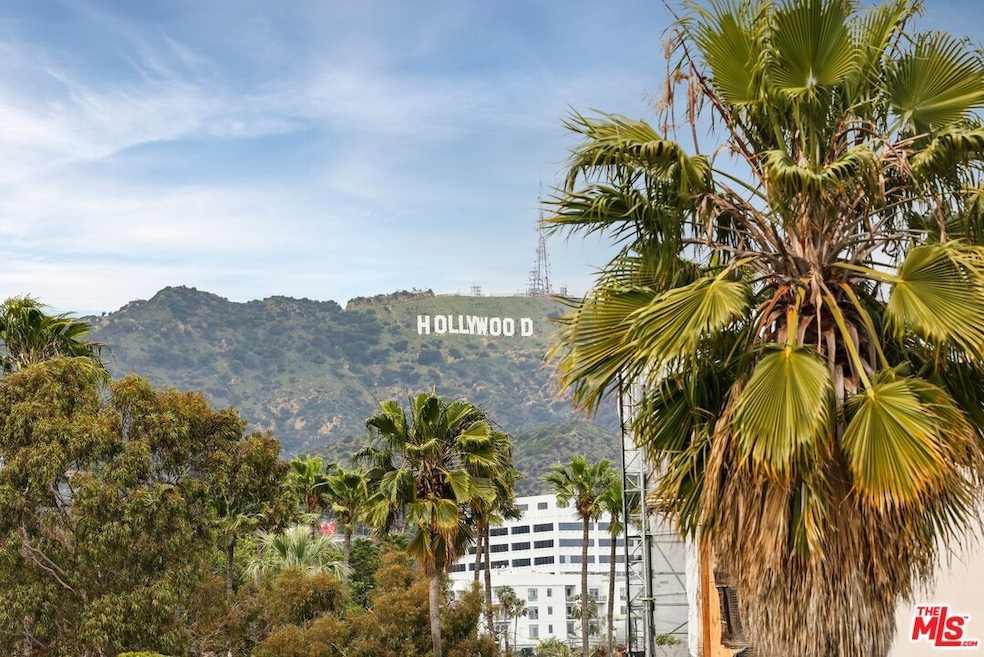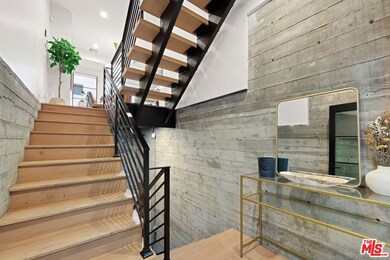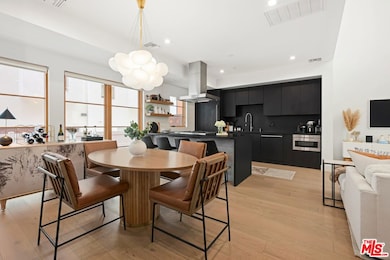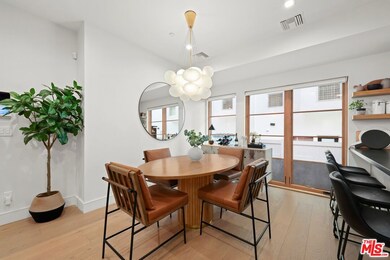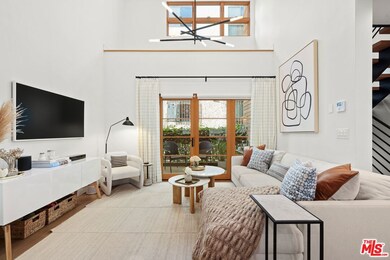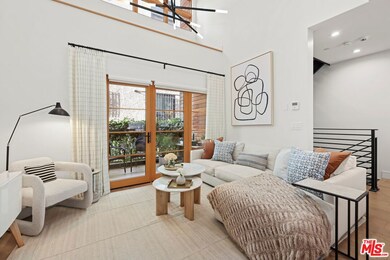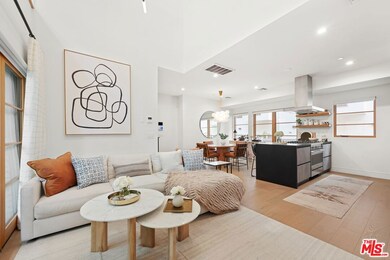1035 N Vista St West Hollywood, CA 90046
Highlights
- City Lights View
- Engineered Wood Flooring
- Covered Patio or Porch
- Contemporary Architecture
- Furnished
- 2 Car Direct Access Garage
About This Home
Experience elevated West Hollywood living in this architecturally bold multi-story home one of only four in an exclusive small-lot subdivision. Enter through striking exposed concrete walls and a dramatic floating staircase that rises from the ground-floor garage with car lift to a private rooftop terrace boasting direct views of the Hollywood Sign, Griffith Observatory, downtown LA, Century City, and beyond. The main level features an airy open layout, with a sleek chef's kitchen, stainless steel appliances, and breakfast bar seamlessly flowing into a sun-drenched living/dining space with soaring ceilings and an inviting patio. Upstairs, the expansive primary suite offers a generous walk-in closet, while two additional bedrooms share a chic Jack-and-Jill bath. On the rooftop, a gas fireplace anchors 360-degree views for the ultimate Hollywood lifestyle all just moments from Melrose Place, Plummer Park, and the best of the city.
Listing Agent
Douglas Elliman of California, Inc. License #01386406 Listed on: 11/13/2025

Home Details
Home Type
- Single Family
Est. Annual Taxes
- $18,878
Year Built
- Built in 2021
Lot Details
- 1,136 Sq Ft Lot
- Lot Dimensions are 51x112
- Property is zoned WDR3C*
Parking
- 2 Car Direct Access Garage
Property Views
- City Lights
- Hills
Home Design
- Contemporary Architecture
- Split Level Home
Interior Spaces
- 1,427 Sq Ft Home
- 3-Story Property
- Furnished
- Fireplace
- Living Room
- Dining Area
Kitchen
- Breakfast Bar
- Oven or Range
- Microwave
- Dishwasher
- Disposal
Flooring
- Engineered Wood
- Tile
Bedrooms and Bathrooms
- 3 Bedrooms
- Walk-In Closet
Laundry
- Laundry in unit
- Dryer
- Washer
Additional Features
- Covered Patio or Porch
- Central Heating and Cooling System
Community Details
- Call for details about the types of pets allowed
Listing and Financial Details
- Security Deposit $19,600
- Tenant pays for cable TV, electricity, gas, water
- 12 Month Lease Term
- Assessor Parcel Number 5531-023-075
Map
Source: The MLS
MLS Number: 25618697
APN: 5531-023-075
- 1033 N Vista St Unit D
- 1000 N Gardner St
- 1015 N Martel Ave
- 947 N Martel Ave
- 1027 N Sierra Bonita Ave
- 1035 N Sierra Bonita Ave
- 927 N Vista St
- 7520 Norton Ave
- 1040 N Curson Ave Unit 3
- 903 N Vista St
- 1201 N Vista St Unit 1201-1203
- 1112 Greenacre Ave
- 820 N Vista St
- 813 N Martel Ave Unit 2
- 7505 Hampton Ave Unit 4
- 818 N Curson Ave
- 7504 Fountain Ave
- 844 N Poinsettia Place
- 816 N Stanley Ave
- 928 N Genesee Ave
- 1035 1/2 N Vista St
- 1016 N Martel Ave Unit 105
- 1034 N Martel Ave Unit 9
- 1034 N Martel Ave Unit 5
- 918 N Gardner St
- 1123 1/2 N Vista St
- 1016 N Curson Ave
- 7528 Norton Ave Unit 1
- 933 N Sierra Bonita Ave
- 1138 N Gardner St Unit 1138
- 1031 N Curson Ave
- 1147 N Vista St
- 917 N Sierra Bonita Ave Unit 3
- 7316 Santa Monica Blvd
- 924 N Curson Ave Unit 3
- 951 N Curson Ave
- 1200 N Gardner St Unit 5
- 1150 N Curson Ave Unit 1
- 1201 N Vista St
- 925 N Curson Ave Unit 8
