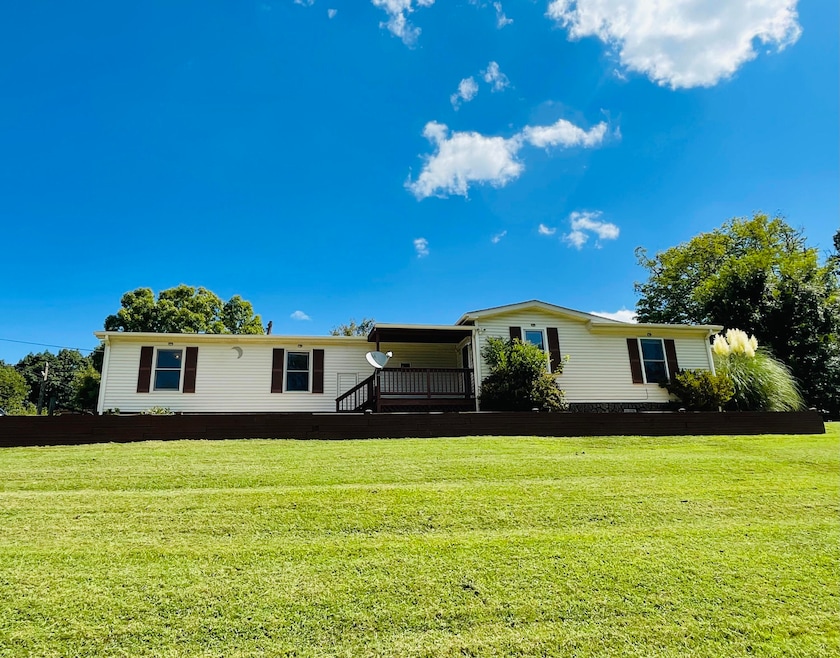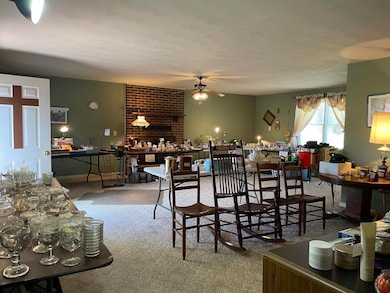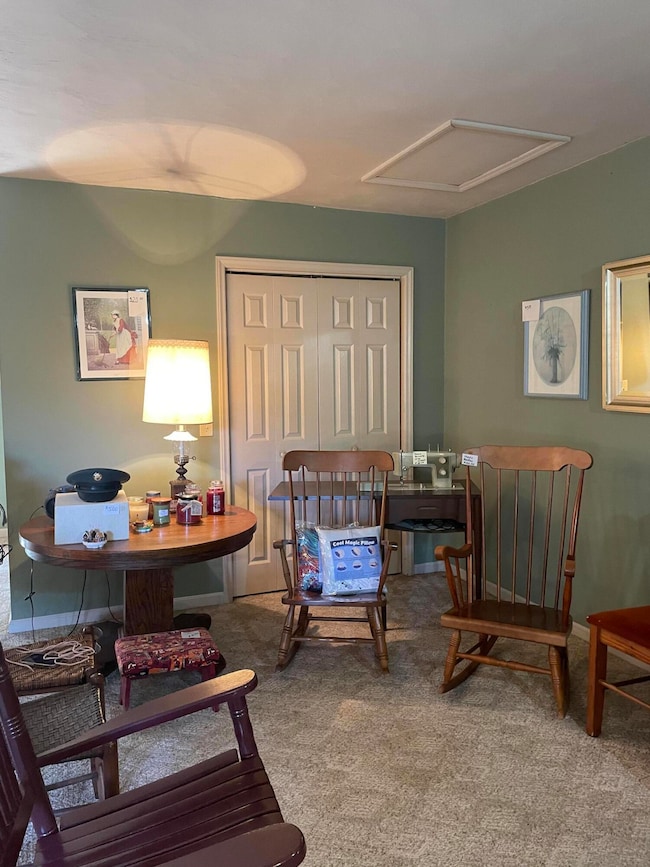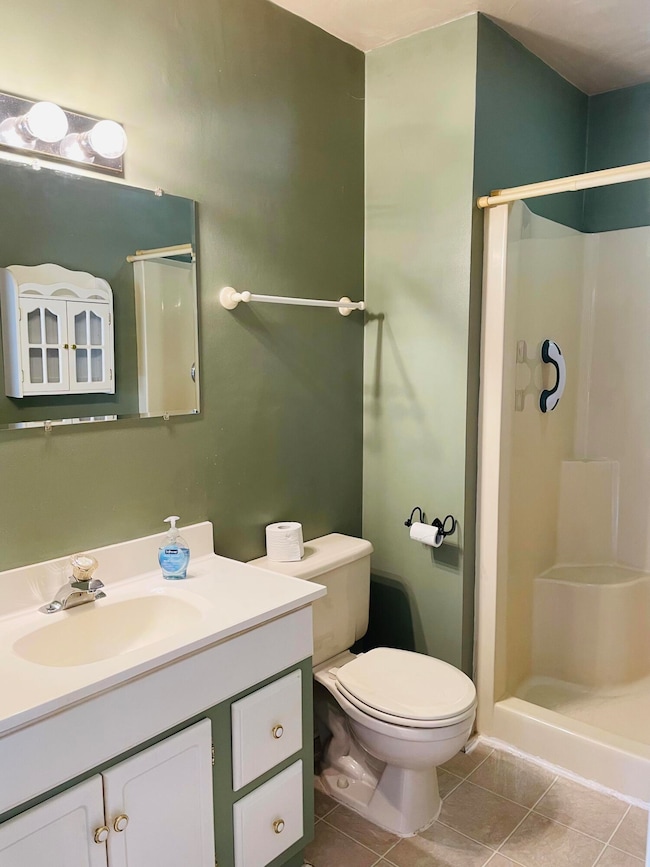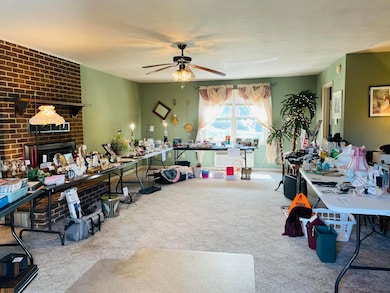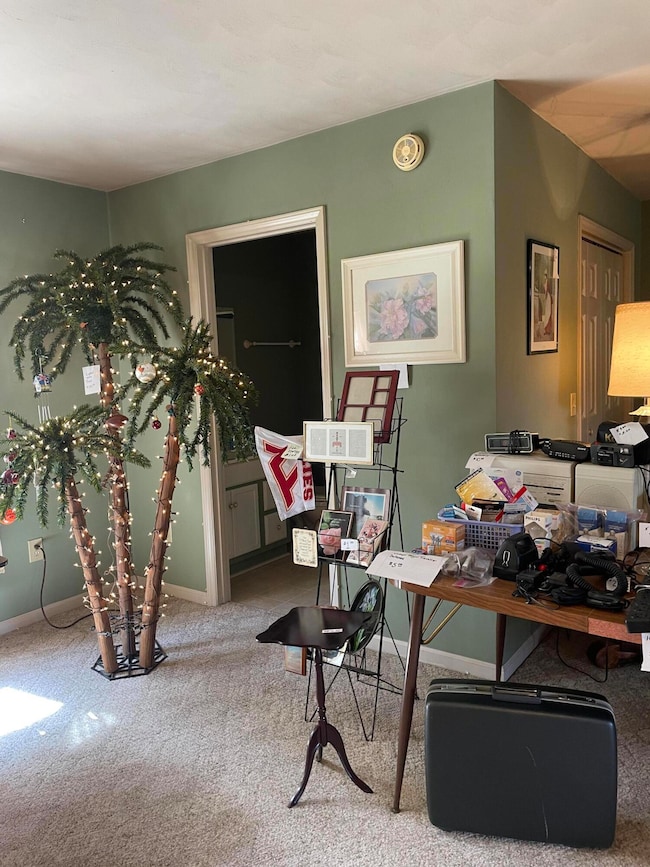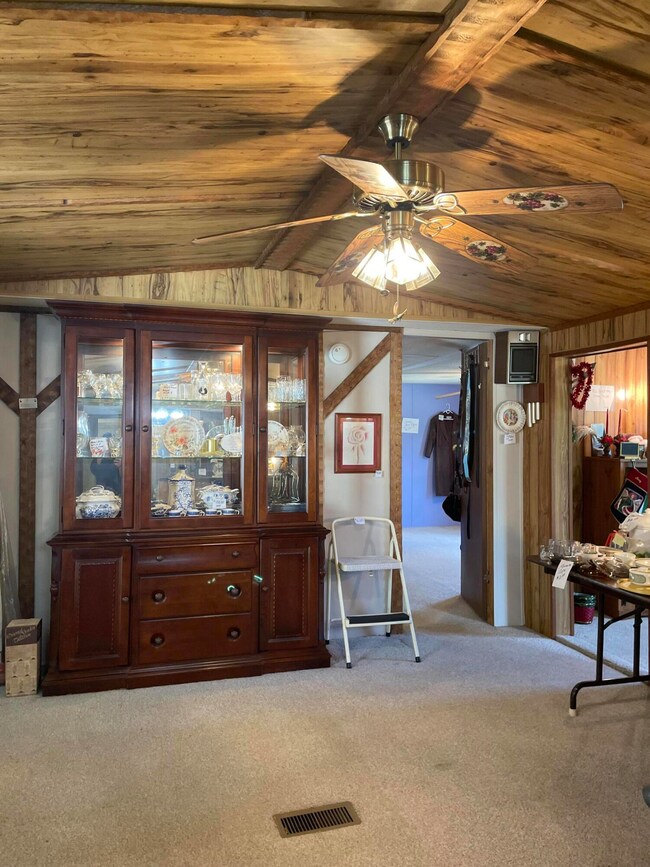Estimated payment $1,576/month
Highlights
- Deck
- No HOA
- 1-Story Property
- Vaulted Ceiling
- Soaking Tub
- Garden
About This Home
Very well cared for manufactured home with 3 bedrooms and 3 bathrooms! Placed in 1984 with addition added later that includes a welcoming brick gas fireplace. Located in Bedford County with low maintenance vinyl siding, rock sidewalk, stone walls, decks and beautiful landscaping. Insulated windows, carpet and vinyl throughout. Nice design with paneling, vaulted ceilings and open feel. Very clean with lots of spacious closets, garden tub for relaxing and side covered porch for outdoor privacy. Conveniently located just a few miles to Vinton or Smith Mountain Lake with low Bedford County taxes Lots of space for parking. Outbuilding for storage and old 1930 home place (1129 sq footage 4 rooms) at road entrance for additional storage or renovating ideas.
Listing Agent
WAINWRIGHT & CO., REALTORS(r)- LAKE License #0225249452 Listed on: 09/02/2025
Property Details
Home Type
- Manufactured Home
Est. Annual Taxes
- $599
Year Built
- Built in 1984
Lot Details
- 0.93 Acre Lot
- Cleared Lot
- Garden
Home Design
- Single Family Detached Home
- Manufactured Home
Interior Spaces
- 1,588 Sq Ft Home
- 1-Story Property
- Vaulted Ceiling
- Den with Fireplace
- Laundry on main level
Bedrooms and Bathrooms
- 3 Main Level Bedrooms
- 3 Full Bathrooms
- Soaking Tub
Outdoor Features
- Deck
Schools
- Goodview Elementary School
- Staunton River Middle School
- Staunton River High School
Utilities
- Heat Pump System
- Electric Water Heater
Community Details
- No Home Owners Association
Map
Home Values in the Area
Average Home Value in this Area
Tax History
| Year | Tax Paid | Tax Assessment Tax Assessment Total Assessment is a certain percentage of the fair market value that is determined by local assessors to be the total taxable value of land and additions on the property. | Land | Improvement |
|---|---|---|---|---|
| 2025 | $599 | $146,100 | $50,000 | $96,100 |
| 2024 | $599 | $146,100 | $50,000 | $96,100 |
| 2023 | $599 | $73,050 | $0 | $0 |
| 2022 | $556 | $55,600 | $0 | $0 |
| 2021 | $556 | $111,200 | $30,000 | $81,200 |
| 2020 | $556 | $111,200 | $30,000 | $81,200 |
| 2019 | $556 | $111,200 | $30,000 | $81,200 |
| 2018 | $639 | $122,800 | $30,000 | $92,800 |
| 2017 | $639 | $122,800 | $30,000 | $92,800 |
| 2016 | $639 | $122,800 | $30,000 | $92,800 |
| 2015 | $639 | $122,800 | $30,000 | $92,800 |
| 2014 | $644 | $123,800 | $30,000 | $93,800 |
Property History
| Date | Event | Price | List to Sale | Price per Sq Ft |
|---|---|---|---|---|
| 10/10/2025 10/10/25 | Price Changed | $289,000 | -3.5% | $182 / Sq Ft |
| 09/18/2025 09/18/25 | Price Changed | $299,500 | -8.1% | $189 / Sq Ft |
| 09/02/2025 09/02/25 | For Sale | $325,900 | -- | $205 / Sq Ft |
Source: Roanoke Valley Association of REALTORS®
MLS Number: 920604
APN: 173-A-100A
- 11713 Hardy Rd
- 1834 Gravel Hill Rd
- 12400 Hardy Rd
- 114 Barrington Ct
- 1227 Virginia Ridge Dr
- 0 Corner Virginia Ridge Dr
- Lot 29 Commonwealth Dr
- Lot 27 Commonwealth Dr
- Lot 28 Commonwealth Dr
- 1404 Commonwealth Dr
- 10685 Hardy Rd
- 1 Bandy Mill Rd
- 13057 Hardy Rd
- Lot 80 Lakeshore Terrace Rd
- 13384 Hardy Rd
- LOT 5 River Rock Rd
- 105 Byrnes St
- LOT 7 River Rock Rd
- 380 Lakeshore Terrace Rd
- Lot 2 Winding Timber Ln
- 522 E Virginia Ave
- 1726 Rutrough Rd SE
- 2225 Kenwood Blvd SE Unit B
- 2217 Kenwood Blvd SE
- 2217 Kenwood Blvd SE
- 1602 Redwood Rd SE
- 2602 Dell Ave NE
- 220 8th St
- 3714 Bandy Rd
- 3343 Glade Creek Blvd NE
- 3006 Hickory Woods Dr NE
- 2304 Belle Ave NE Unit A
- 2304 Belle Ave NE Unit A
- 4814 Bandy Rd Unit 11
- 1802 Edmund Ave NE Unit 1802 Edmund Ave
- 3128 Glenoak St SE
- 3122 Garden City Blvd SE Unit 3122 Garden City Blvd SE
- 215 18th St SE
- 213 18th St SE
- 2550 Orange Ave NE
