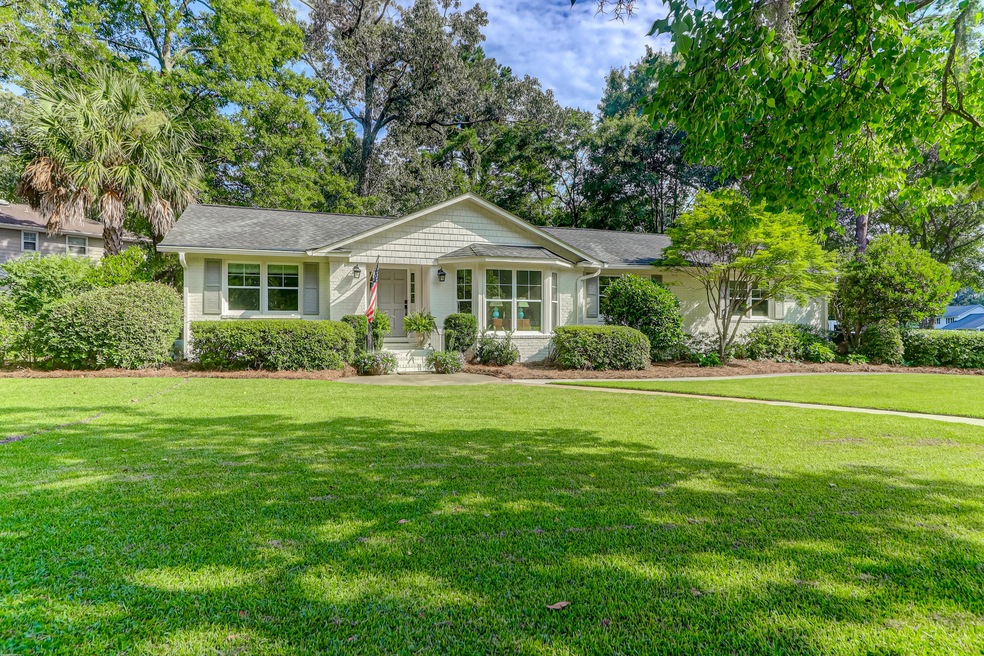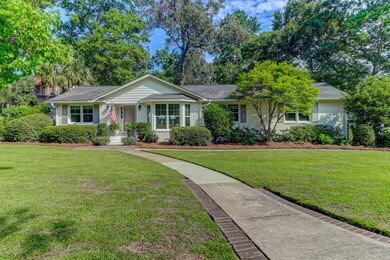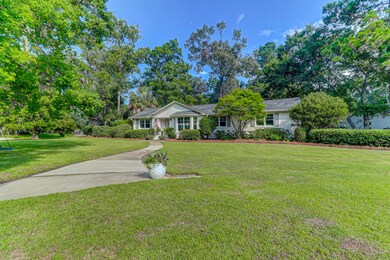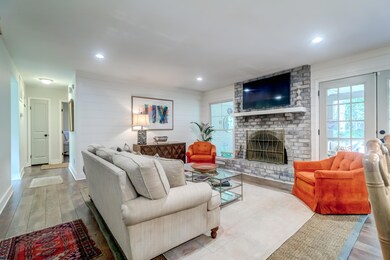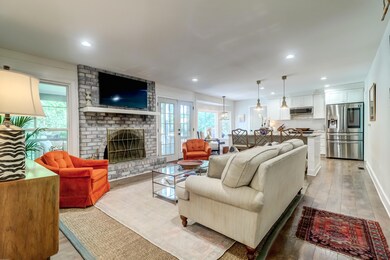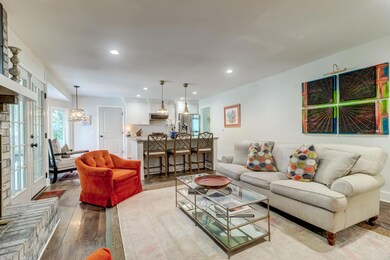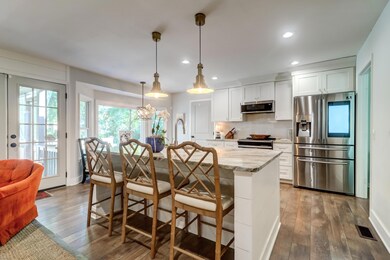
1035 Planters Curve Mount Pleasant, SC 29464
Snee Farm NeighborhoodAbout This Home
As of July 2025Nestled in one of Mount Pleasant's loveliest neighborhoods, this home epitomizes curb appeal and charm--all on an unusually large and gorgeously landscaped lot of .4 acres. The home was painted this past year, and extensively renovated in 2018, to lovely effect. Abundant natural light enhances the common area flow, including a spacious living room, separate dining room and combined den and kitchen. The kitchen space features stunning stone countertops and stainless steel appliances while the den showcases a beautiful brick fireplace and view of the huge backyard reached via the large screened in porch and deck. Four spacious bedrooms, 2 stylish bathrooms and a large garage round out this homebuyer's dream, while a 12-zone irrigation system and encapsulated crawlspace provide peace of mind.
Last Agent to Sell the Property
Carolina One Real Estate License #98119 Listed on: 07/14/2022

Home Details
Home Type
Single Family
Est. Annual Taxes
$3,583
Year Built
1973
Lot Details
0
HOA Fees
$33 per month
Parking
2
Listing Details
- Prop. Type: Residential
- Architectural Style: Ranch, Traditional
- Year Built: 1973
- Property Sub Type: Single Family Detached
- Lot Size Acres: 0.4
- Subdivision Name: Snee Farm
- Directions: From Hwy 17, Take Mathis Ferry Rd, Then Turn Onto Whipple Rd At Beckham High School. Make A Right Into Snee Farm On Indigo Cut. Turn Left Onto Law Lane, Then Right Around The Rotary To Royalist Rd. Finally, Take A Right Onto Planters Curve; Home Will Be On Your Left.
- Carport Y N: No
- Garage Yn: Yes
- Unit Levels: One and One Half
- New Construction: No
- Property Attached Yn: No
- Building Stories: 2
- ResoBuildingAreaSource: Assessor
- Special Features: None
- Stories: 2
Interior Features
- Appliances: Dishwasher, Refrigerator
- Full Bathrooms: 2
- Total Bedrooms: 4
- Fireplace Features: Den, Gas Log, One
- Fireplaces: 1
- Fireplace: Yes
- Flooring: Ceramic Tile, Laminate
- Interior Amenities: Ceiling - Smooth, Kitchen Island, Walk-In Closet(s), Family, Formal Living, Frog Attached, Separate Dining
- Window Features: Thermal Windows/Doors
- Master Bedroom Features: Walk-In Closet(s)
- Master Bedroom Master Bedroom Level: Lower
Exterior Features
- Roof: Architectural
- Fencing: Fence - Wooden Enclosed
- Lot Features: 0 - .5 Acre, High, Level, Wooded
- Construction Type: Brick
- Exterior Features: Lawn Irrigation, Stoop
- Foundation Details: Crawl Space
- Patio And Porch Features: Deck, Screened
- Property Condition: Pre-Owned
Garage/Parking
- Covered Parking Spaces: 2
- Garage Spaces: 2
- Open Parking: No
- Parking Features: 2 Car Garage, Garage Door Opener
- Total Parking Spaces: 2
Utilities
- Cooling: Central Air
- Laundry Features: Laundry Room
- Cooling Y N: Yes
- Heating: Electric, Heat Pump
- Heating Yn: Yes
- Sewer: Public Sewer
- Utilities: Dominion Energy, Mt. P. W/S Comm
- Water Source: Public
Condo/Co-op/Association
- Community Features: Clubhouse, Club Membership Available, Golf Course, Golf Membership Available, Pool
- Association Fee: 390
- Association Fee Frequency: Annually
- Association: Yes
Schools
- Elementary School: James B Edwards
- High School: Lucy Beckham
- Middle Or Junior School: Moultrie
Lot Info
- Lot Size Sq Ft: 17424
- ResoLotSizeUnits: Acres
Tax Info
- Tax Map Number: 5620200091
- Tax Annual Amount: 2201
Multi Family
Ownership History
Purchase Details
Home Financials for this Owner
Home Financials are based on the most recent Mortgage that was taken out on this home.Purchase Details
Home Financials for this Owner
Home Financials are based on the most recent Mortgage that was taken out on this home.Purchase Details
Home Financials for this Owner
Home Financials are based on the most recent Mortgage that was taken out on this home.Purchase Details
Similar Homes in Mount Pleasant, SC
Home Values in the Area
Average Home Value in this Area
Purchase History
| Date | Type | Sale Price | Title Company |
|---|---|---|---|
| Deed | $940,000 | -- | |
| Deed | $547,000 | None Available | |
| Deed | $417,000 | None Available | |
| Interfamily Deed Transfer | -- | -- |
Mortgage History
| Date | Status | Loan Amount | Loan Type |
|---|---|---|---|
| Open | $846,000 | New Conventional | |
| Previous Owner | $547,000 | New Conventional | |
| Previous Owner | $214,000 | New Conventional |
Property History
| Date | Event | Price | Change | Sq Ft Price |
|---|---|---|---|---|
| 07/30/2025 07/30/25 | Sold | $1,195,000 | 0.0% | $629 / Sq Ft |
| 07/30/2025 07/30/25 | Pending | -- | -- | -- |
| 07/30/2025 07/30/25 | For Sale | $1,195,000 | +27.1% | $629 / Sq Ft |
| 08/31/2022 08/31/22 | Off Market | $940,000 | -- | -- |
| 08/30/2022 08/30/22 | Sold | $940,000 | -10.5% | $494 / Sq Ft |
| 07/29/2022 07/29/22 | Pending | -- | -- | -- |
| 07/22/2022 07/22/22 | Price Changed | $1,050,000 | -8.7% | $552 / Sq Ft |
| 07/14/2022 07/14/22 | For Sale | $1,150,000 | +110.2% | $605 / Sq Ft |
| 06/06/2019 06/06/19 | Sold | $547,000 | 0.0% | $289 / Sq Ft |
| 05/07/2019 05/07/19 | Pending | -- | -- | -- |
| 11/08/2018 11/08/18 | For Sale | $547,000 | +31.2% | $289 / Sq Ft |
| 08/03/2018 08/03/18 | Sold | $417,000 | 0.0% | $220 / Sq Ft |
| 07/17/2018 07/17/18 | For Sale | $417,000 | -- | $220 / Sq Ft |
Tax History Compared to Growth
Tax History
| Year | Tax Paid | Tax Assessment Tax Assessment Total Assessment is a certain percentage of the fair market value that is determined by local assessors to be the total taxable value of land and additions on the property. | Land | Improvement |
|---|---|---|---|---|
| 2024 | $3,583 | $37,600 | $0 | $0 |
| 2023 | $3,583 | $37,600 | $0 | $0 |
| 2022 | $2,001 | $21,800 | $0 | $0 |
| 2021 | $2,201 | $21,800 | $0 | $0 |
| 2020 | $7,495 | $21,800 | $0 | $0 |
| 2019 | $1,765 | $16,680 | $0 | $0 |
| 2017 | $1,006 | $10,940 | $0 | $0 |
| 2016 | $962 | $10,940 | $0 | $0 |
| 2015 | $1,002 | $10,940 | $0 | $0 |
| 2014 | $837 | $0 | $0 | $0 |
| 2011 | -- | $0 | $0 | $0 |
Agents Affiliated with this Home
-

Seller's Agent in 2025
Will Freeman
Beach Residential
(843) 270-5454
3 in this area
110 Total Sales
-

Buyer's Agent in 2025
Bob Brennaman Jr
The Brennaman Group
(843) 323-8277
1 in this area
133 Total Sales
-

Seller's Agent in 2022
Ashley Graham
Carolina One Real Estate
(843) 708-5295
1 in this area
69 Total Sales
-
L
Seller's Agent in 2019
Lauren Simons
The Boulevard Company
(843) 324-0290
24 Total Sales
-
G
Seller's Agent in 2018
Garrett Rust
Corcoran HM Properties
(843) 670-6767
93 Total Sales
Map
Source: CHS Regional MLS
MLS Number: 22018843
APN: 562-02-00-091
- 1061 Law Ln
- 1055 Royalist Rd
- 977 Colonial Dr
- 1019 Royalist Rd
- 1018 Casseque Province
- 1050 Loyalist Ln
- 1661 Ware Bottom Ln
- 1067 Loyalist Ln
- 1709 Nantahala Blvd
- 1023 Plantation Ct
- 1678 Lauda Dr
- 806 Westos Way
- 1634 Longview Rd
- 933 Long Point Rd
- 929 Long Point Rd
- 914 Red Coat Run
- 1667 Snowden Rd
- 638 Bridlewood Ln
- 2000 Belle Isle Ave Unit 106
- 2000 Belle Isle Ave Unit 204
