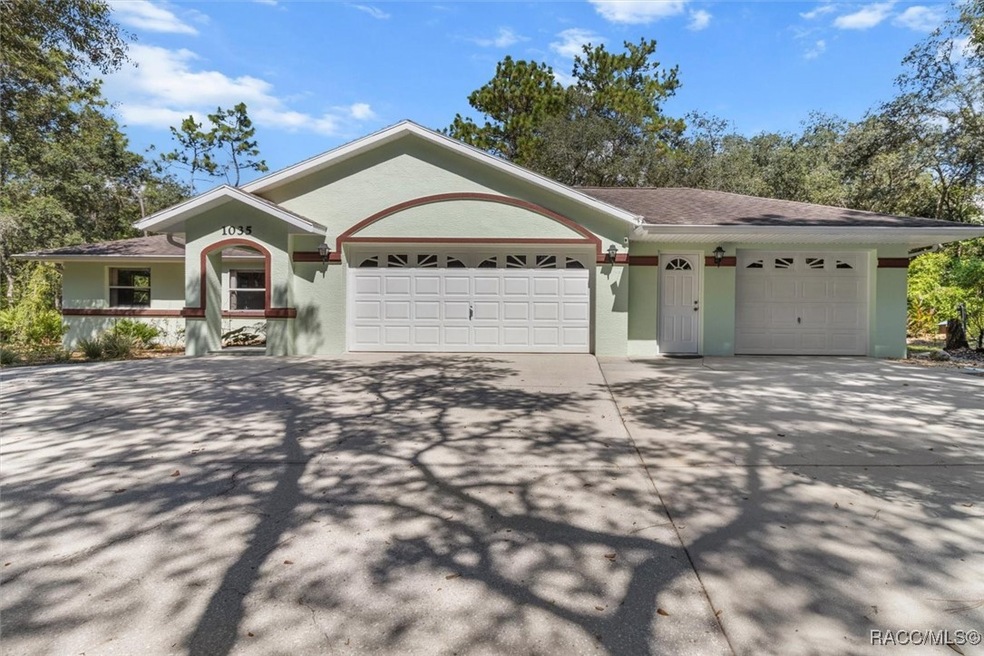
1035 S Bea Ave Inverness, FL 34452
Highlights
- 2.55 Acre Lot
- Wooded Lot
- Attic
- Open Floorplan
- Cathedral Ceiling
- Solid Surface Countertops
About This Home
As of October 2024Imagine waking up to the gentle rustling of leaves & the soothing sounds of a nearby waterfall. Nestled within a secluded, wooded retreat, this 3-bedroom, 2-bath home offers the perfect blend of modern comfort & natural tranquility. The open floor plan invites you to relax & unwind, while the expansive windows showcase breathtaking views of the surrounding landscape. Step outside to discover your private oasis. A serene koi pond, complete with a cascading waterfall, creates a peaceful ambiance, while the winding walking paths invite you to explore the property's natural beauty. The ample storage, including a 3-car attached garage & a detached garage for your boat or RV, ensures that your belongings are always organized & easily accessible. Conveniently located near shops, restaurants, and medical services, this property offers the best of both worlds: a peaceful retreat & easy access to everyday amenities. With public water service & a private well for irrigation, you can enjoy the benefits of both worlds. Call today to schedule your viewing of this hidden oasis.
Home Details
Home Type
- Single Family
Est. Annual Taxes
- $1,360
Year Built
- Built in 1997
Lot Details
- 2.55 Acre Lot
- Lot Dimensions are 330x309x250x115x80x424
- Property fronts a county road
- West Facing Home
- Fenced
- Wooded Lot
- Landscaped with Trees
- Property is zoned RURMH
Parking
- 5 Car Garage
- Garage Door Opener
- Circular Driveway
Home Design
- Block Foundation
- Slab Foundation
- Shingle Roof
- Ridge Vents on the Roof
- Asphalt Roof
- Stucco
Interior Spaces
- 1,361 Sq Ft Home
- 1-Story Property
- Open Floorplan
- Cathedral Ceiling
- Skylights
- Double Pane Windows
- Single Hung Windows
- Blinds
- French Doors
- Pull Down Stairs to Attic
- Fire and Smoke Detector
Kitchen
- Breakfast Bar
- Electric Oven
- Range
- Built-In Microwave
- Dishwasher
- Solid Surface Countertops
- Disposal
Flooring
- Laminate
- Vinyl
Bedrooms and Bathrooms
- 3 Bedrooms
- Split Bedroom Floorplan
- Walk-In Closet
- 2 Full Bathrooms
Schools
- Pleasant Grove Elementary School
- Inverness Middle School
- Citrus High School
Utilities
- Central Heating and Cooling System
- Heat Pump System
- Programmable Thermostat
- Well
- Water Heater
Community Details
Overview
- No Home Owners Association
- Deerwood Subdivision
Amenities
- Shops
Ownership History
Purchase Details
Home Financials for this Owner
Home Financials are based on the most recent Mortgage that was taken out on this home.Purchase Details
Purchase Details
Similar Homes in Inverness, FL
Home Values in the Area
Average Home Value in this Area
Purchase History
| Date | Type | Sale Price | Title Company |
|---|---|---|---|
| Warranty Deed | $375,000 | First International Title | |
| Interfamily Deed Transfer | -- | Attorney | |
| Quit Claim Deed | -- | Attorney |
Mortgage History
| Date | Status | Loan Amount | Loan Type |
|---|---|---|---|
| Open | $356,250 | New Conventional |
Property History
| Date | Event | Price | Change | Sq Ft Price |
|---|---|---|---|---|
| 10/15/2024 10/15/24 | Sold | $375,000 | 0.0% | $276 / Sq Ft |
| 08/27/2024 08/27/24 | Pending | -- | -- | -- |
| 08/22/2024 08/22/24 | For Sale | $375,000 | -- | $276 / Sq Ft |
Tax History Compared to Growth
Tax History
| Year | Tax Paid | Tax Assessment Tax Assessment Total Assessment is a certain percentage of the fair market value that is determined by local assessors to be the total taxable value of land and additions on the property. | Land | Improvement |
|---|---|---|---|---|
| 2024 | $1,360 | $124,361 | -- | -- |
| 2023 | $1,360 | $120,739 | $0 | $0 |
| 2022 | $1,273 | $117,222 | $0 | $0 |
| 2021 | $1,227 | $114,299 | $0 | $0 |
| 2020 | $1,164 | $142,570 | $20,850 | $121,720 |
| 2019 | $1,144 | $131,560 | $19,820 | $111,740 |
| 2018 | $1,114 | $114,770 | $19,820 | $94,950 |
| 2017 | $1,106 | $105,908 | $19,470 | $86,438 |
| 2016 | $1,150 | $106,014 | $23,780 | $82,234 |
| 2015 | $1,163 | $105,277 | $35,840 | $69,437 |
| 2014 | $1,208 | $105,847 | $36,561 | $69,286 |
Agents Affiliated with this Home
-
Jason Linaje
J
Seller's Agent in 2024
Jason Linaje
Dalton Wade Inc
(352) 287-9191
1 in this area
2 Total Sales
-
Robert Tessmer
R
Buyer's Agent in 2024
Robert Tessmer
Coldwell Banker Investors Realty
(352) 302-1193
13 in this area
52 Total Sales
Map
Source: REALTORS® Association of Citrus County
MLS Number: 836854
APN: 19E-19S-10-0010-00000-0040
- 965 S Sally Terrace
- 3413 & 3456 E Gulf To Lake Hwy
- 3493 E Gulf-To-lake Hwy
- 709 S Smith Ave
- 751 S Norma Ave
- 632 S Arlene Ave
- 3197 E Squirrel Ct
- 3655 E Larkwood Ct
- 870 S Clarice Terrace
- 722 S Clarice Ave
- 520 S Arlene Ave
- 3717 E Lewis Ln
- 3680 E Bulldog Ln
- 3546 E Diana Ln
- 3817 E Forest Dr
- 1294 S Pinellas Point
- 3679 E Bernice St
- 3865 E Gulf To Lake Hwy
- 709 S Rooks Ave
- 477 S Rooks Ave






