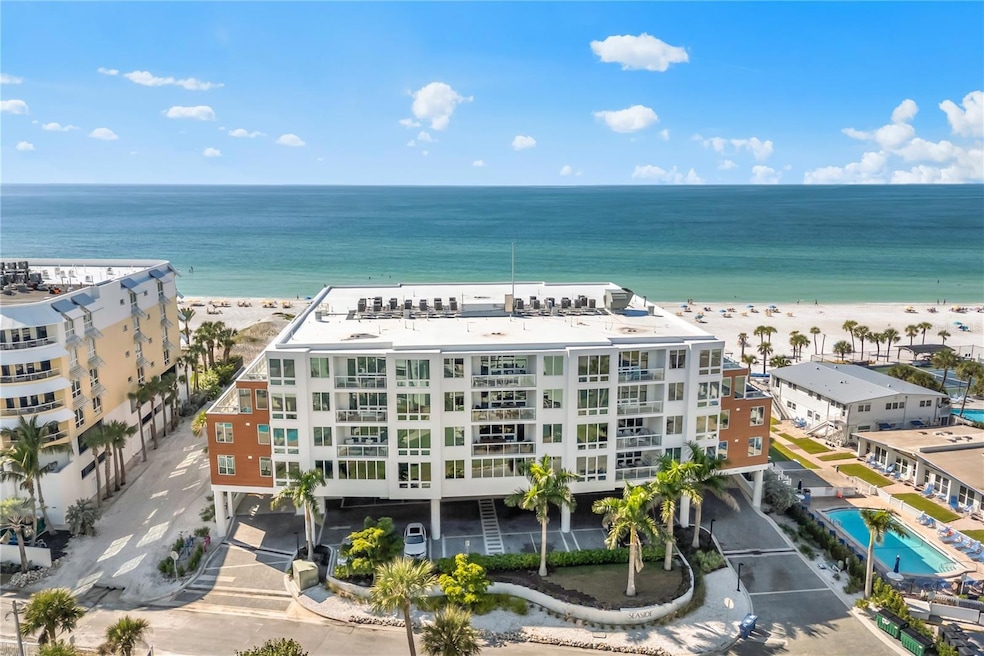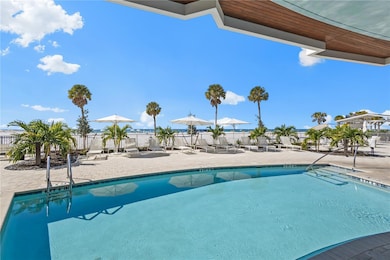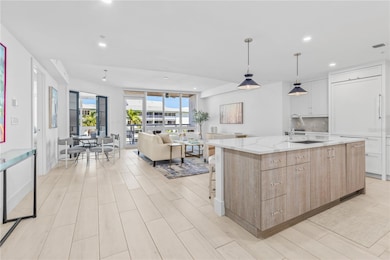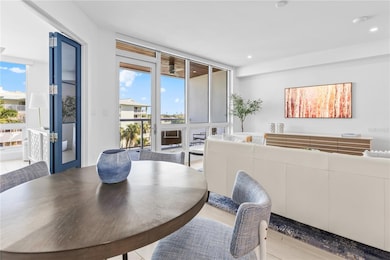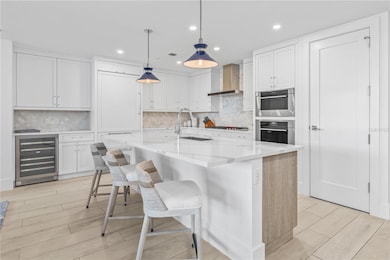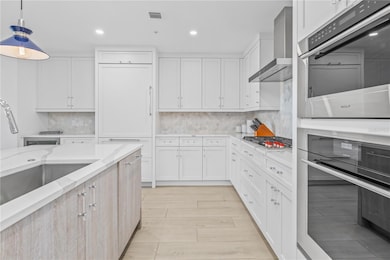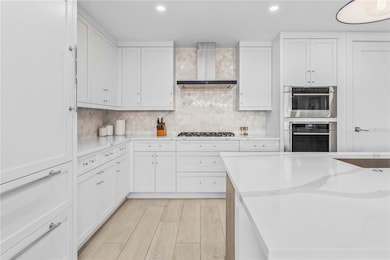
1035 Seaside Dr Unit 404 Sarasota, FL 34242
Estimated payment $17,572/month
Highlights
- 300 Feet of Public Beach Waterfront
- Water access To Gulf or Ocean
- Heated In Ground Pool
- Phillippi Shores Elementary School Rated A
- Fitness Center
- 2.47 Acre Lot
About This Home
Welcome to an unparalleled sanctuary of coastal elegance! At Ten35 Seaside, Unit 404, coastal luxury unfolds the moment you step inside. Perched above the quartz sands of Siesta Key’s famed Crescent Beach, this refined residence blends modern sophistication with an unmistakably relaxed island sensibility. Floor-to-ceiling hurricane-rated glass welcomes you into a bright, open living space where Gulf breezes drift in and natural light dances across elegant porcelain wood-look floors. Every detail has been curated with intention—from custom wall coverings and bespoke artwork to a seamlessly integrated smart-home system that manages lighting, shades, entertainment, and ambience with effortless ease. The gourmet kitchen, anchored by sleek quartz countertops and premium Wolf appliances, invites conversation and culinary creativity. It opens gracefully to the main living area, creating a warm, social atmosphere perfect for intimate gatherings or relaxed evenings at home. The primary suite offers a serene retreat of its own, with a spa-inspired bath and a design that mirrors the home’s overarching sense of calm. A second bedroom adds versatility for guests, while a hidden Italian desk system reveals a fold-down bed to expand sleeping capacity without interrupting the home’s clean aesthetic. Step onto the private covered lanai and take in the tranquil, panoramic views that make this residence truly special. From sunrise glows to soft, pastel evenings, the Gulf becomes an ever-changing backdrop to daily life. Life at Ten35 Seaside feels like a boutique resort. Residents enjoy direct beach access, a Gulf-front pool and spa, private cabanas, a state-of-the-art fitness center, and a fire pit that comes alive under starlit skies. A beach attendant sets out chairs and umbrellas each day, adding an extra layer of ease to your coastal lifestyle. Beyond the community, the vibrant energy of Siesta Key’s South Village is just around the corner, offering dining, shopping, and island charm in every direction. For the owner with an interest in income potential, a full service on-site rental management team is ready to serve you and your guests with a two-week minimum stay in season and one-week minimum in the offseason. Don't miss your chance to have the rare privilege of living steps from one of the world’s most celebrated beaches. Schedule your showing today!
Listing Agent
EXP REALTY LLC Brokerage Phone: 888-883-8509 License #3527183 Listed on: 11/20/2025

Property Details
Home Type
- Condominium
Est. Annual Taxes
- $18,228
Year Built
- Built in 2023
Lot Details
- 300 Feet of Public Beach Waterfront
- East Facing Home
- Irrigation Equipment
HOA Fees
- $1,823 Monthly HOA Fees
Parking
- 2 Car Attached Garage
- Basement Garage
- Electric Vehicle Home Charger
- Circular Driveway
- Secured Garage or Parking
- Guest Parking
- Off-Street Parking
- Assigned Parking
Home Design
- Contemporary Architecture
- Elevated Home
- Entry on the 4th floor
- Turnkey
- Membrane Roofing
- Built-Up Roof
- Concrete Siding
- Pile Dwellings
- Stucco
Interior Spaces
- 1,646 Sq Ft Home
- 1-Story Property
- Open Floorplan
- Ceiling Fan
- Shades
- Family Room Off Kitchen
- Living Room
- Tile Flooring
- Water Views
Kitchen
- Eat-In Kitchen
- Built-In Oven
- Cooktop
- Recirculated Exhaust Fan
- Microwave
- Freezer
- Ice Maker
- Dishwasher
- Wine Refrigerator
- Stone Countertops
- Solid Wood Cabinet
- Disposal
Bedrooms and Bathrooms
- 2 Bedrooms
- En-Suite Bathroom
- Walk-In Closet
Laundry
- Laundry closet
- Dryer
- Washer
Home Security
Pool
- Heated In Ground Pool
- Heated Spa
- In Ground Spa
- Saltwater Pool
- Pool Lighting
Outdoor Features
- Water access To Gulf or Ocean
- Deeded access to the beach
- Balcony
- Covered Patio or Porch
- Exterior Lighting
- Outdoor Grill
Schools
- Phillippi Shores Elementary School
- Brookside Middle School
- Sarasota High School
Utilities
- Zoned Heating and Cooling
- Heating Available
- Thermostat
- Natural Gas Connected
- Electric Water Heater
- Cable TV Available
Listing and Financial Details
- Legal Lot and Block 404 / 1
- Assessor Parcel Number 0108157012
Community Details
Overview
- Association fees include cable TV, pool, escrow reserves fund, insurance, internet, maintenance structure, ground maintenance, management, pest control, sewer, trash, water
- Mitchell Management Association, Phone Number (941) 870-2300
- Visit Association Website
- Built by BCBE
- Ten35 Seaside Subdivision
Recreation
- Fitness Center
- Community Pool
Pet Policy
- 2 Pets Allowed
Security
- Card or Code Access
- Fire and Smoke Detector
- Fire Sprinkler System
Map
Home Values in the Area
Average Home Value in this Area
Tax History
| Year | Tax Paid | Tax Assessment Tax Assessment Total Assessment is a certain percentage of the fair market value that is determined by local assessors to be the total taxable value of land and additions on the property. | Land | Improvement |
|---|---|---|---|---|
| 2024 | -- | $1,535,800 | -- | $1,535,800 |
| 2023 | -- | -- | -- | -- |
Property History
| Date | Event | Price | List to Sale | Price per Sq Ft | Prior Sale |
|---|---|---|---|---|---|
| 11/20/2025 11/20/25 | For Sale | $2,700,000 | +11.3% | $1,640 / Sq Ft | |
| 10/25/2023 10/25/23 | Sold | $2,425,000 | -3.0% | $1,451 / Sq Ft | View Prior Sale |
| 09/25/2023 09/25/23 | Pending | -- | -- | -- | |
| 09/01/2023 09/01/23 | Price Changed | $2,500,000 | -13.8% | $1,496 / Sq Ft | |
| 06/22/2023 06/22/23 | For Sale | $2,900,000 | +129.2% | $1,735 / Sq Ft | |
| 02/13/2023 02/13/23 | Sold | $1,265,000 | -3.4% | $757 / Sq Ft | View Prior Sale |
| 11/11/2020 11/11/20 | Pending | -- | -- | -- | |
| 09/01/2020 09/01/20 | For Sale | $1,310,000 | -- | $784 / Sq Ft |
Purchase History
| Date | Type | Sale Price | Title Company |
|---|---|---|---|
| Warranty Deed | $2,425,000 | None Listed On Document |
About the Listing Agent
Jeff's Other Listings
Source: Stellar MLS
MLS Number: A4672742
APN: 0108-15-7012
- 1035 Seaside Dr Unit 603
- 1035 Seaside Dr Unit 305
- 1129 Seaside Dr Unit 7
- 1020 Sun N Sea Dr Unit 104B
- 1020 Sun N Sea Dr Unit 206B
- 1020 Sun N Sea Dr Unit 102
- 6512 Midnight Pass Rd Unit 301
- 6512 Midnight Pass Rd Unit 206
- 6512 Midnight Pass Rd Unit 204
- 6512 Midnight Pass Rd Unit 303
- 6512 Midnight Pass Rd Unit 504
- 915 Seaside Dr Unit 607, Weeks 14-15
- 915 Seaside Dr Unit 604
- 915 Seaside Dr Unit 613, Weeks 32-33
- 915 Seaside Dr Unit 407
- 915 Seaside Dr Unit 312, Weeks 16-17
- 915 Seaside Dr Unit 405, WEEKS 22-23
- 915 Seaside Dr Unit 312, Weeks 32-33
- 915 Seaside Dr Unit 606, Weeks 12-13
- 915 Seaside Dr Unit 312, Weeks 8-9
- 1140 Seaside Dr Unit 101
- 915 Seaside Dr Unit 512
- 6480 Midnight Pass Rd Unit 311
- 6480 Midnight Pass Rd Unit 506
- 6703 Midnight Pass Rd Unit 115
- 116 Vista Hermosa Cir Unit 308
- 116 Vista Hermosa Cir Unit 210C
- 6840 Midnight Pass Rd Unit 6840
- 6703 Midnight Pass Rd Unit 108
- 1100 Point of Rocks Rd
- 1308 Old Stickney Point Rd Unit W32
- 6415 Midnight Pass Rd Unit 602
- 6327 Midnight Pass Rd Unit 999
- 1700 Cove II Place Unit 310
- 1215 S Portofino Dr Unit 202
- 1215 S Portofino Dr Unit 308
- 1257 S Portofino Dr Unit 36
- 1257 S Portofino Dr Unit 38
- 1250 N Portofino Dr Unit 301
- 1250 N Portofino Dr Unit 107
