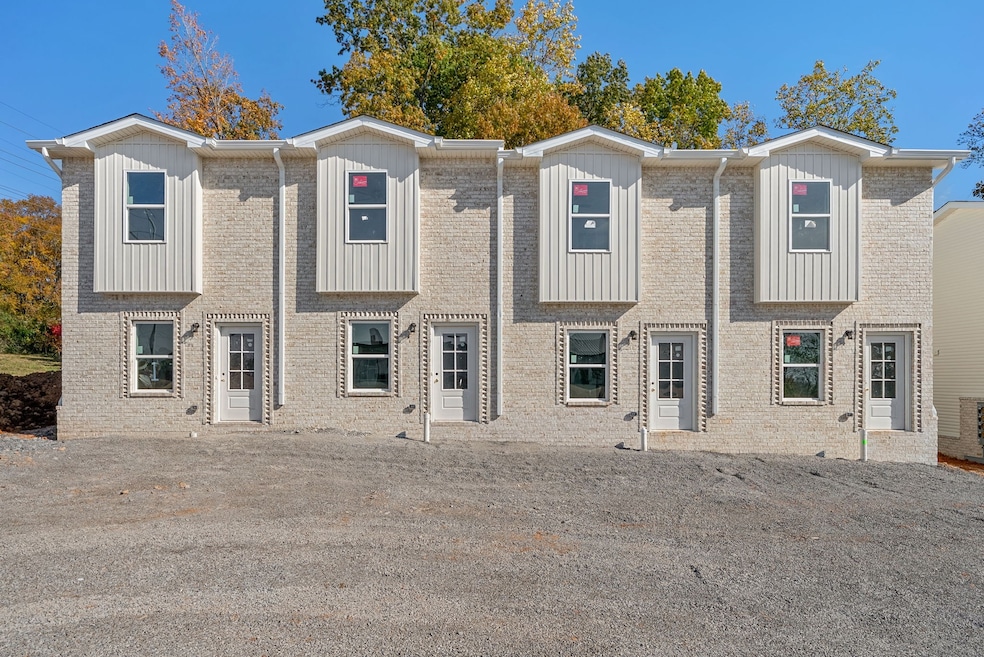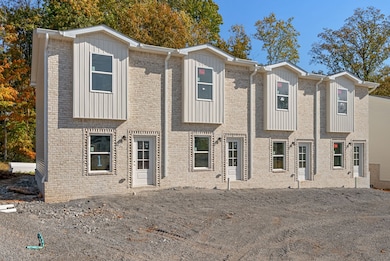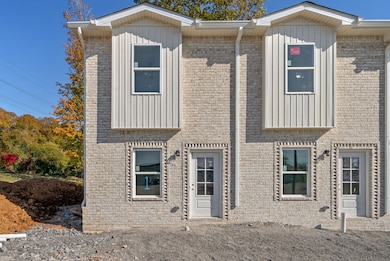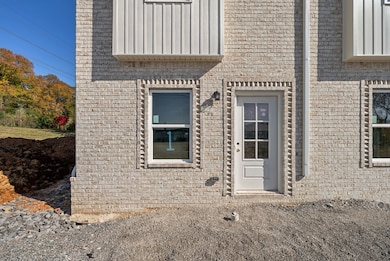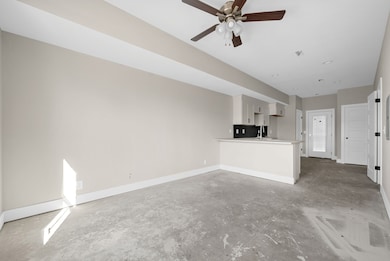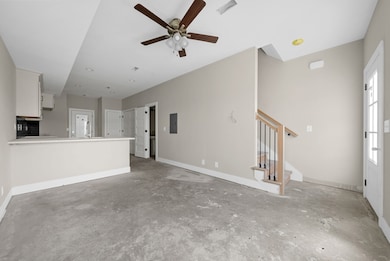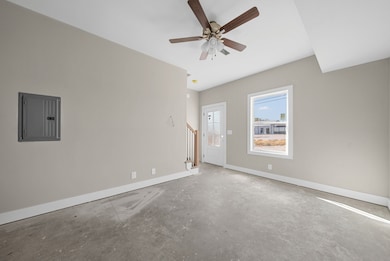1035 Sinclair Dr Unit 1 A-D Clarksville, TN 37042
New Providence NeighborhoodHighlights
- No HOA
- Central Heating and Cooling System
- Carpet
- Patio
- Ceiling Fan
About This Home
Be the first to live in these stunning, brand-new townhomes located in a newly developed community just minutes from Fort Campbell! These thoughtfully designed 2-bedroom, 2.5-bath townhomes feature a modern layout with stylish upgrades throughout. Step into a bright and spacious open-concept living area with luxury vinyl plank flooring, perfect for easy living and entertaining. The contemporary kitchen is a true showstopper, featuring sleek quartz countertops, stainless steel appliances, ample cabinetry, and trending fixtures and backsplash that give it a designer feel. A convenient half bath is located on the main level, ideal for guests. Upstairs, each bedroom comes with its own en-suite bathroom, offering comfort and privacy for all. Enjoy low-maintenance living with modern conveniences, all wrapped in a brand-new home that no one else has lived in before. Nestled in a prime location close to grocery stores, retail shopping, and a growing selection of restaurants, this area offers both convenience and a vibrant lifestyle. Schedule your showing today and experience all the benefits of brand-new living in a booming community!
Listing Agent
Abode Management Brokerage Phone: 9315384420 License #297505 Listed on: 11/14/2025
Townhouse Details
Home Type
- Townhome
Year Built
- Built in 2025
Parking
- Assigned Parking
Home Design
- Brick Exterior Construction
- Vinyl Siding
Interior Spaces
- 1,100 Sq Ft Home
- Property has 2 Levels
- Ceiling Fan
- Washer and Electric Dryer Hookup
Kitchen
- Microwave
- Dishwasher
Flooring
- Carpet
- Laminate
Bedrooms and Bathrooms
- 2 Bedrooms
Home Security
Schools
- Byrns Darden Elementary School
- Kenwood Middle School
- Kenwood High School
Additional Features
- Patio
- Central Heating and Cooling System
Listing and Financial Details
- Property Available on 12/15/25
Community Details
Overview
- No Home Owners Association
- Circle Hill Townhomes Subdivision
Security
- Fire and Smoke Detector
Map
Source: Realtracs
MLS Number: 3046219
- 68 Seminole Trail
- 103 Circle Hill Dr
- 273 Fritz Cir
- 43 Chestnut Dr
- 198 Cave St Unit C
- 205 Jackson Rd
- 110 Bennett Dr
- 428 Shelby St
- 140 Darlene Dr
- 240 Zachry Dr
- 826 Power St
- 312 Plantation Dr
- 303 Nice Dr
- 7 Hillsboro Rd
- 287 Melinda Dr
- 12 Hillsboro Rd
- 344 Dupuis Dr
- 314 Southern Dr
- 312 Nice Dr
- 348 Dupuis Dr
- 1201 Fort Campbell Blvd Unit Building 3 Unit D
- 915 Sinclair Dr
- 284 Rue le Mans Dr Unit A
- 210 Jackson Rd
- 905 Providence Blvd Unit 116
- 905 Providence Blvd Unit 109
- 905 Providence Blvd Unit 115
- 905 Providence Blvd Unit 119
- 110 Bennett Dr Unit D
- 117 Bennett Dr Unit B
- 112 Stephanie Dr Unit A
- 112 Stephanie Dr Unit B
- 139 Darlene Dr Unit D
- 139 Darlene Dr Unit B
- 331 Randell Dr Unit G
- 140 Darlene Dr Unit 10
- 298 Lafayette Rd
- 402 Shelby St
- 402 Shelby St Unit C
- 148 Darlene Dr Unit B
