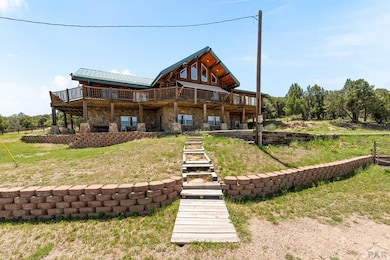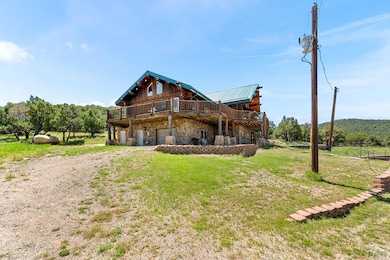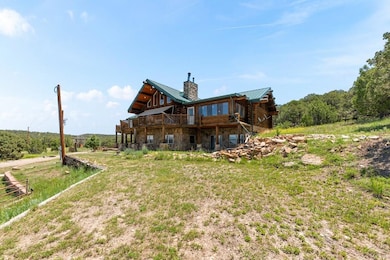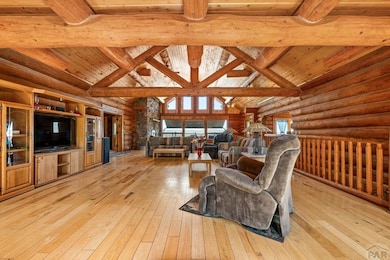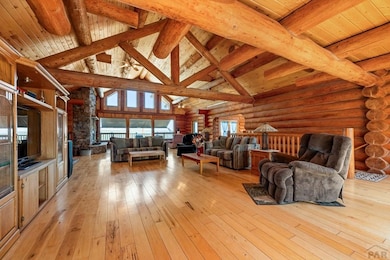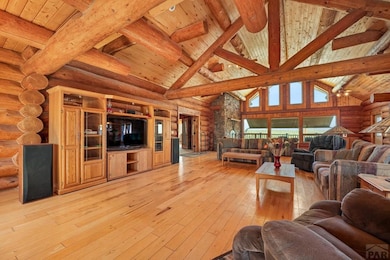1035 Spanish Peaks Dr Walsenburg, CO 81089
Estimated payment $2,812/month
Highlights
- Barn
- Spa
- 35.05 Acre Lot
- Horses Allowed On Property
- RV Access or Parking
- Mountain View
About This Home
SHORT SALE: Escape to a 5,200 sq ft custom log home on a 35-acre wooded retreat in the Spanish Peaks. This home blends rustic elegance with modern comfort, featuring an open-concept living area with a stone fireplace and a wrap-around deck for panoramic mountain views. The main-level primary suite includes a luxury bath and a private solarium. The finished walkout basement has a bonus room, two bedrooms, and access to an oversized attached garage. The property also includes a large detached shop and a newer metal roof. Virtual Tour: Use this link for directions
Listing Agent
Keller Williams Performance Realty Brokerage Phone: 7195831100 Listed on: 11/05/2025

Home Details
Home Type
- Single Family
Est. Annual Taxes
- $2,123
Year Built
- Built in 2001
Lot Details
- 35.05 Acre Lot
- Lot Dimensions are 799 x 1911
- Cul-De-Sac
- Wood Fence
- Irregular Lot
- Property is zoned RUR
Parking
- 5 Garage Spaces | 1 Attached and 4 Detached
- Garage Door Opener
- RV Access or Parking
Home Design
- Metal Roof
- Log Siding
- Lead Paint Disclosure
Interior Spaces
- 2-Story Property
- Vaulted Ceiling
- Ceiling Fan
- Wood Burning Stove
- Wood Burning Fireplace
- Window Treatments
- Wood Frame Window
- Family Room with Fireplace
- 2 Fireplaces
- Mountain Views
- Fire and Smoke Detector
- Laundry on main level
Kitchen
- Double Oven
- Electric Oven or Range
- Dishwasher
Flooring
- Wood
- Radiant Floor
- Tile
Bedrooms and Bathrooms
- 3 Bedrooms
- Walk-In Closet
- 4 Bathrooms
- Spa Bath
- Walk-in Shower
Basement
- Walk-Out Basement
- Recreation or Family Area in Basement
Outdoor Features
- Spa
- Deck
- Shed
- Outbuilding
Horse Facilities and Amenities
- Horses Allowed On Property
- Corral
Utilities
- No Cooling
- Heating System Uses Wood
- Cistern
- Well
- Gas Water Heater
Additional Features
- Water-Smart Landscaping
- Barn
Community Details
- No Home Owners Association
- Walsenburg Subdivision
Map
Home Values in the Area
Average Home Value in this Area
Tax History
| Year | Tax Paid | Tax Assessment Tax Assessment Total Assessment is a certain percentage of the fair market value that is determined by local assessors to be the total taxable value of land and additions on the property. | Land | Improvement |
|---|---|---|---|---|
| 2024 | $2,123 | $28,416 | $584 | $27,832 |
| 2023 | $2,120 | $28,416 | $584 | $27,832 |
| 2022 | $1,457 | $19,586 | $318 | $19,268 |
| 2021 | $1,622 | $20,658 | $335 | $20,323 |
| 2020 | $612 | $14,189 | $300 | $13,889 |
| 2019 | $619 | $14,189 | $300 | $13,889 |
| 2018 | $613 | $14,640 | $408 | $14,232 |
| 2017 | $992 | $14,640 | $408 | $14,232 |
| 2016 | $628 | $16,567 | $431 | $16,136 |
| 2015 | $1,108 | $16,567 | $431 | $16,136 |
| 2014 | $1,108 | $17,435 | $421 | $17,014 |
Property History
| Date | Event | Price | List to Sale | Price per Sq Ft | Prior Sale |
|---|---|---|---|---|---|
| 11/16/2025 11/16/25 | Price Changed | $500,000 | -20.0% | $155 / Sq Ft | |
| 11/05/2025 11/05/25 | For Sale | $625,000 | +4.3% | $193 / Sq Ft | |
| 12/31/2020 12/31/20 | Sold | $599,000 | -- | $115 / Sq Ft | View Prior Sale |
| 11/13/2020 11/13/20 | Pending | -- | -- | -- |
Purchase History
| Date | Type | Sale Price | Title Company |
|---|---|---|---|
| Interfamily Deed Transfer | -- | Capstone Title | |
| Deed | $599,000 | Capstone Title |
Mortgage History
| Date | Status | Loan Amount | Loan Type |
|---|---|---|---|
| Open | $599,000 | VA |
Source: Pueblo Association of REALTORS®
MLS Number: 235513
APN: 248919
- 0 Spanish Peaks Dr Unit 33 25-387
- 25902 E View Dr
- Tbd Wapiti Dr
- TBD Four Mile Canyon Rd
- 32498 Lower Spur
- 0 Rugby Mines Rd Unit 138
- Tbd Silver Spurs Ranch Unit 5 125
- Lot 165 Silver Spurs Ranch Unit 165
- Lot 165 Silver Spurs Ranch
- 538 Rugby Mines Rd
- 16395 Meadow Dr
- 463 Leather Dr
- 423 Trails End Dr
- 0 Brodmore Dr
- 0 Sunrise Rd Unit 80 REC8121720
- 0 Sunrise Rd Unit 6861341
- 0 Sunrise Rd Unit 233278
- 410 Rodeo Dr
- 205 Hoofprint Ct
- 254 Sunset Ct

