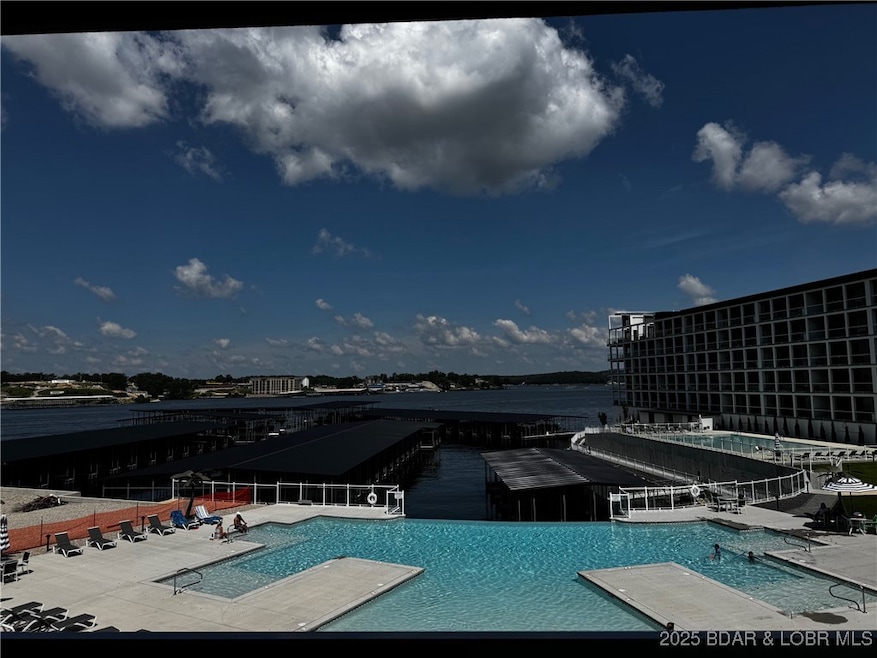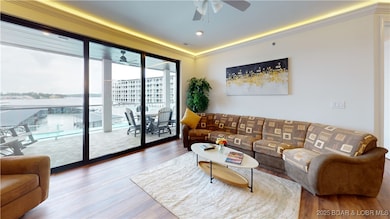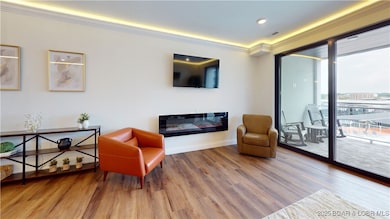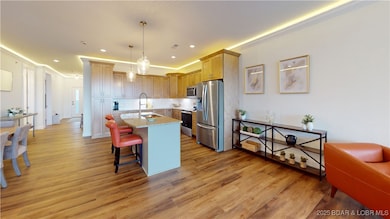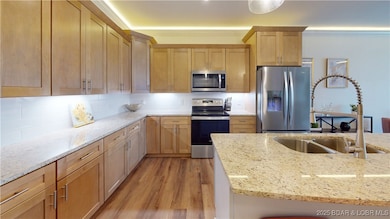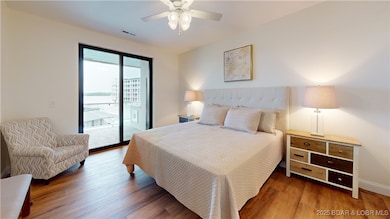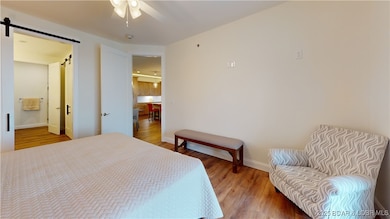Topsider Condominiums 1035 Topsider Ln Unit 219 Osage Beach, MO 65065
Estimated payment $4,269/month
Highlights
- Lake Front
- Property fronts a channel
- Deck
- Fitness Center
- Clubhouse
- Community Pool
About This Home
Lake of the Ozarks - Building Four - Topsider Condominiums is a brand-new luxury lakefront development that will have a total of FIVE Buildings with FIVE Floors in each building for a total of 140 units. Conveniently located in the heart of Osage Beach, shopping, dining and entertainment are all in close proximity. Topsider Condominiums are 1,606 square feet, 3 BR | 3 BA that offer exquisite views of the State Park and Main Channel. These units will feature modern luxury finishes throughout, including granite counter tops, Koch Quiet Close cabinets, black stainless-steel appliances, tiled showers, 9-foot ceilings, 8' one-panel doors, spacious decks, TWO Million Dollar Plus lakeside swimming pools & elevator access to all floors. Various dock slip sizes in Atlas Custom Built community docks and PWC ports will keep your water toys safe and sound year-round. Check out #TopsiderCondos #TheCoolestPlaceToLiveAtTheLake today!
Listing Agent
Lake Ozark Real Estate Brokerage Phone: (573) 480-9866 License #2024050427 Listed on: 07/02/2025
Property Details
Home Type
- Condominium
Est. Annual Taxes
- $4,176
Year Built
- Built in 2024 | Under Construction
Lot Details
- Property fronts a channel
- Lake Front
- Home fronts a seawall
HOA Fees
- $767 Monthly HOA Fees
Home Design
- Flat Roof Shape
Interior Spaces
- 1,606 Sq Ft Home
- 1-Story Property
- Wired For Sound
- Ceiling Fan
- Electric Fireplace
- Laminate Flooring
- Property Views
Kitchen
- Stove
- Range
- Microwave
- Dishwasher
- Disposal
Bedrooms and Bathrooms
- 3 Bedrooms
- 3 Full Bathrooms
- Walk-in Shower
Home Security
Parking
- Parking Available
- Driveway
Accessible Home Design
- Accessible Elevator Installed
- Low Threshold Shower
- Accessible Bedroom
- Accessible Common Area
- Central Living Area
- Accessible Hallway
- Accessible Closets
- Visitable
- Accessible Doors
- Accessible Approach with Ramp
- Accessible Entrance
- Reinforced Floors
- Accessible Electrical and Environmental Controls
Outdoor Features
- Deck
- Covered Patio or Porch
Utilities
- Forced Air Heating and Cooling System
- Internet Available
- Cable TV Available
Listing and Financial Details
- Assessor Parcel Number 08101200000006060219
Community Details
Overview
- Association fees include cable TV, internet, ground maintenance, reserve fund, water, sewer, trash
- Topsiders Condominiums Subdivision
Recreation
- Fitness Center
- Community Pool
- Dog Park
Additional Features
- Clubhouse
- Fire Sprinkler System
Map
About Topsider Condominiums
Home Values in the Area
Average Home Value in this Area
Property History
| Date | Event | Price | Change | Sq Ft Price |
|---|---|---|---|---|
| 07/02/2025 07/02/25 | For Sale | $595,000 | -- | $370 / Sq Ft |
Source: Bagnell Dam Association of REALTORS®
MLS Number: 3578904
- 1035 Topsider Ln Unit 119
- 1045 Topsider Ln Unit 314
- 1055 Topsider Ln Unit 212
- 1209 Pinewood Dr
- 1205 Pinewood Dr
- 0 Estate Rd
- 1201 Pinewood Dr
- 1111 Red Bud Rd
- 4897 Bridgepointe Dr Unit 443
- 4897 Bridgepointe Dr Unit 141
- 4897 Bridgepointe Dr Unit 311
- 875 Parkside Place Unit C206
- 875 Parkside Place Unit A206
- 875 Parkside Place Unit A-407
- 875 Parkside Place Unit 101
- 875 Parkside Place Unit B-304
- 5231 Osage Beach Pkwy
- 1098 Passover Rd Unit 202 A
- 1098 Passover Rd Unit 203A
- 1091 Redbud Rd Unit 43
- 4725 Inlet Ln
- 5214 Big Ship
- 204 Park Place Dr
- 1145 Nichols Rd
- 1068 Mace Rd
- 732 Indian Pointe
- 6740 St Moritz Dr
- 248 E Palisades Condo Dr
- 128 Hawk Cir
- 526 Wilmore Rd
- 4 Wren Dr Unit 6 Wren Drive
- 150 Sws Dr Unit 159-4C
- 732 Bonaire Rd
- 732 Bonaire Rd
- 1311 Duncan Dr
- 23238 Righteous Ln
- 120 Sierra Cir Unit 110B Sierra Cir
- 110 Sierra Cir
- 3303 Cassidy Rd Unit D
- 3309 Cassidy Rd Unit B
