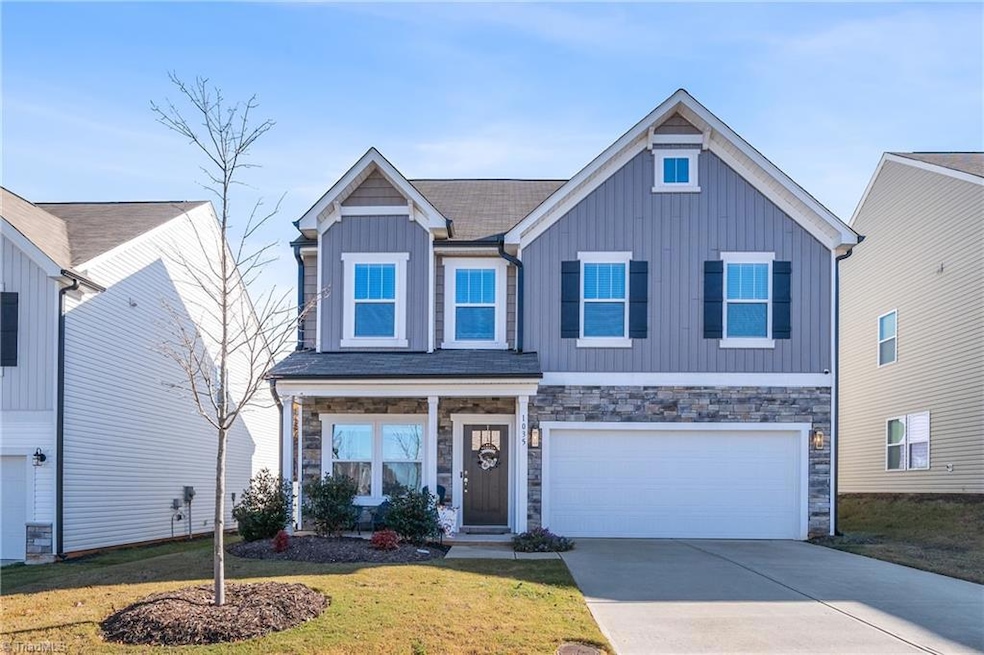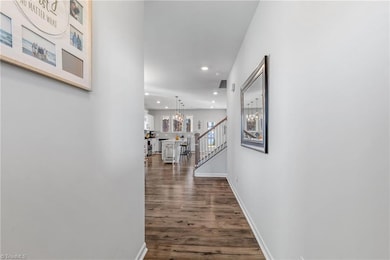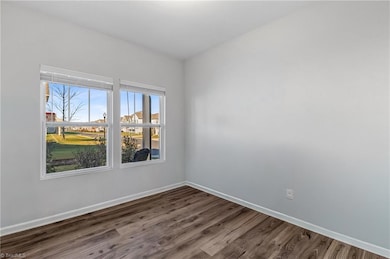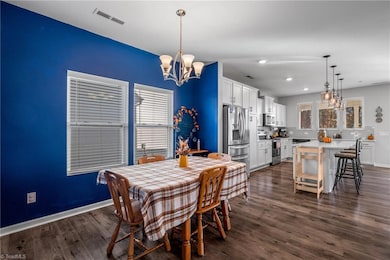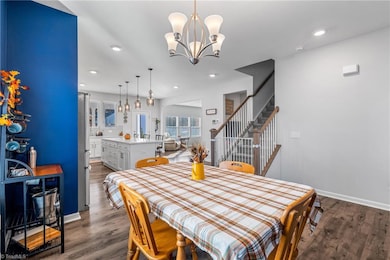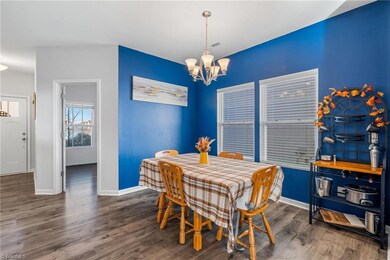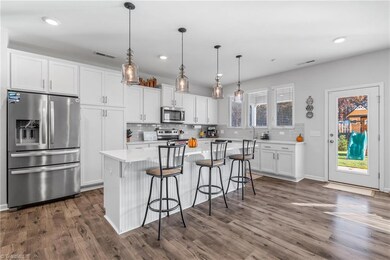1035 Turfwood Trail Pfafftown, NC 27040
Estimated payment $2,249/month
Highlights
- Outdoor Pool
- Mud Room
- 2 Car Attached Garage
- Attic
- Porch
- Tile Flooring
About This Home
Welcome to this stunning home! Built in 2022, this home is packed with exquisite custom upgrades and thoughtful design touches throughout. Gleaming wood laminate floors guide you through the open-concept main level, where elegance meets functionality. The spacious layout includes a dedicated office, formal dining area, and a gourmet kitchen featuring a massive island, built-in pantry, and seamless flow into the living room; perfect for entertaining or everyday living. The garage leads into a beautifully designed mudroom with a coat closet and half bath, offering a stylish transition between spaces. Upstairs, discover four generous bedrooms, including a primary suite with an oversized closet and bath. Love the outdoors? Enjoy multiple spaces to relax and unwind; from the welcoming full front porch to the expansive covered patio and additional open patio overlooking the yard. Whether hosting gatherings or savoring peaceful moments, this home was built for comfort, connection, and style.
Home Details
Home Type
- Single Family
Est. Annual Taxes
- $4,229
Year Built
- Built in 2022
Lot Details
- 6,098 Sq Ft Lot
- Property is zoned MU-S
HOA Fees
- $52 Monthly HOA Fees
Parking
- 2 Car Attached Garage
- Driveway
Home Design
- Slab Foundation
- Vinyl Siding
- Stone
Interior Spaces
- 2,541 Sq Ft Home
- Property has 2 Levels
- Insulated Windows
- Mud Room
- Dryer Hookup
- Attic
Kitchen
- Dishwasher
- Kitchen Island
- Disposal
Flooring
- Carpet
- Laminate
- Tile
- Vinyl
Bedrooms and Bathrooms
- 4 Bedrooms
Outdoor Features
- Outdoor Pool
- Porch
Schools
- Northwest Middle School
- North Forsyth High School
Utilities
- Central Air
- Heat Pump System
- Electric Water Heater
Listing and Financial Details
- Tax Lot 26
- Assessor Parcel Number 6819147560
- 1% Total Tax Rate
Community Details
Overview
- Long Creek Village Subdivision
Recreation
- Community Pool
Map
Home Values in the Area
Average Home Value in this Area
Tax History
| Year | Tax Paid | Tax Assessment Tax Assessment Total Assessment is a certain percentage of the fair market value that is determined by local assessors to be the total taxable value of land and additions on the property. | Land | Improvement |
|---|---|---|---|---|
| 2025 | $4,229 | $455,100 | $50,000 | $405,100 |
| 2024 | $4,036 | $301,500 | $44,000 | $257,500 |
| 2023 | $4,036 | -- | -- | -- |
Property History
| Date | Event | Price | List to Sale | Price per Sq Ft |
|---|---|---|---|---|
| 11/14/2025 11/14/25 | For Sale | $350,000 | -- | $138 / Sq Ft |
Purchase History
| Date | Type | Sale Price | Title Company |
|---|---|---|---|
| Special Warranty Deed | $335,000 | -- | |
| Special Warranty Deed | $335,000 | None Listed On Document |
Mortgage History
| Date | Status | Loan Amount | Loan Type |
|---|---|---|---|
| Open | $325,011 | No Value Available | |
| Closed | $325,011 | FHA |
Source: Triad MLS
MLS Number: 1201952
APN: 6819-14-7560
- 1438 Crestlawn Trail
- 5762 Beaver Pond Trail
- 1255 Vestal Rd
- 1820 Bethania-Rural Hall Rd
- 1818 Bethania-Rural Hall Rd
- 1350 Harpwell Dr
- 1120 Bethania Rural Hall Rd
- The Magnolia Plan at Northwalk - The Villas
- Pinecrest Plan at Northwalk - The Villas
- 6436 Beaver Pond Ct
- 120 Buckhaven Ct
- 1125 Stella Ct
- 1625 Eagle Crest Dr
- 1602 Weatherend Dr
- 1552 Weatherend Dr
- 0 Ziglar Rd
- 1920 Echo Trail
- 1511 Weatherend Dr
- Portion of 1790 Mallard Lakes Dr
- 1808 Turfwood Dr
- 1525 Finwick Dr
- 5704 Beaver Pond Tl
- 1691 Pinnacle Oaks Dr
- 1756 Pinnacle Oaks Dr
- 1769 Pinnacle Oaks Dr
- 1432 Scofield Ct
- 6431 Bentbrush St
- 1049 Solstice St
- 5109 Olde Lantern Ct
- 5100 Murray Rd
- 765 Petree Farm Ln
- 791 Runningbrook Ln
- 795 Bitting Hall Cir
- 867 Bitting Hall Cir
- 100 Stagecoach Rd
- 2680 Bethabara Rd
- 990 Sea Shell Ct
- 108 Penner St
- 3980 Bradford Ct Unit C
- 3878 Pembrooke Rd
