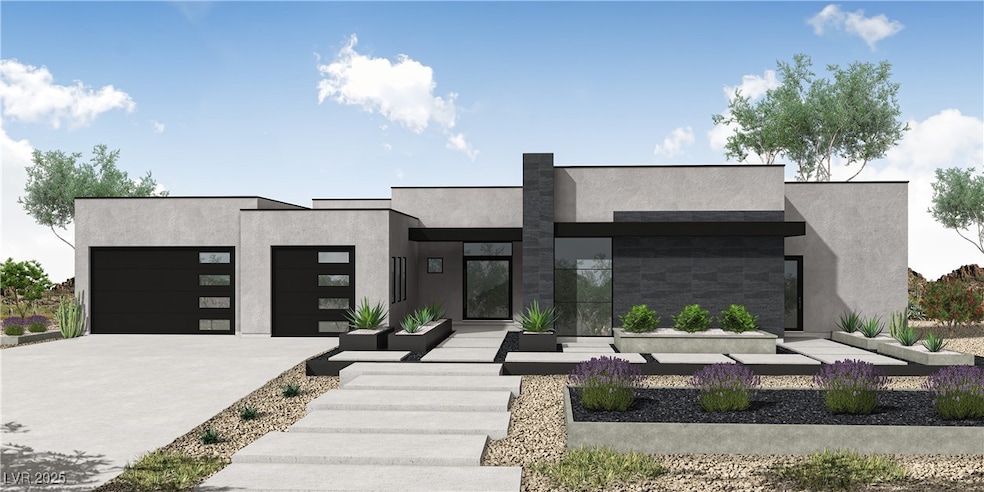PENDING
NEW CONSTRUCTION
1035 Wavehugger Dr Henderson, NV 89002
Paradise Hills NeighborhoodEstimated payment $10,229/month
Total Views
149
5
Beds
5.5
Baths
5,177
Sq Ft
$325
Price per Sq Ft
Highlights
- Guest House
- 30,648 Sq Ft lot
- Double Oven
- RV Garage
- Great Room
- 3 Car Attached Garage
About This Home
Welcome home to The Estates at Mission Ranch!
Listing Agent
Realty ONE Group, Inc Brokerage Phone: (702) 713-2220 License #S.0166990 Listed on: 04/29/2025

Home Details
Home Type
- Single Family
Est. Annual Taxes
- $16,800
Year Built
- Built in 2026 | Under Construction
Lot Details
- 0.7 Acre Lot
- East Facing Home
- Back Yard Fenced
- Block Wall Fence
- Desert Landscape
HOA Fees
- $200 Monthly HOA Fees
Parking
- 3 Car Attached Garage
- Inside Entrance
- RV Garage
Home Design
- Tile Roof
Interior Spaces
- 5,177 Sq Ft Home
- 1-Story Property
- Ceiling Fan
- Electric Fireplace
- Double Pane Windows
- Great Room
Kitchen
- Double Oven
- Built-In Gas Oven
- Gas Cooktop
- Microwave
- Disposal
Flooring
- Carpet
- Tile
Bedrooms and Bathrooms
- 5 Bedrooms
Laundry
- Laundry Room
- Laundry on main level
- Gas Dryer Hookup
Schools
- Smalley Elementary School
- Mannion Jack & Terry Middle School
- Foothill High School
Utilities
- Central Heating and Cooling System
- Heating System Uses Gas
- Underground Utilities
Additional Features
- Energy-Efficient Windows
- Outdoor Grill
- Guest House
Community Details
- Association fees include management
- Estates At Mission R Association, Phone Number (702) 531-3382
- Built by Kavison
- Estates At Mission Ranch Subdivision, Plan 1A
- The community has rules related to covenants, conditions, and restrictions
Map
Create a Home Valuation Report for This Property
The Home Valuation Report is an in-depth analysis detailing your home's value as well as a comparison with similar homes in the area
Home Values in the Area
Average Home Value in this Area
Property History
| Date | Event | Price | List to Sale | Price per Sq Ft |
|---|---|---|---|---|
| 04/30/2025 04/30/25 | Pending | -- | -- | -- |
| 04/29/2025 04/29/25 | For Sale | $1,680,000 | -- | $325 / Sq Ft |
Source: Las Vegas REALTORS®
Source: Las Vegas REALTORS®
MLS Number: 2678825
Nearby Homes
- 1030 Wavehugger Dr
- 1020 Wavehugger Dr
- 1045 Wavehugger Dr
- 1040 Wavehugger Dr
- 467 Mission Dr
- 998 Floral Creek Ct
- 989 Alverstone Ct
- 1035 Aviator Ct
- 454 Lost Horizon Ave
- 994 River Garden Ct
- 988 Fairway Hill St
- 641 Patti Ann Woods Dr
- 500 Trenier Dr
- 0 College Dr
- 533 Calypso Dr
- 430 Paradise Hills Rd
- 460 E Paradise Hills Dr
- 600 Quail Covey Rd
- 1028 Spring Pond Ct
- 640 Quail Covey Rd
Your Personal Tour Guide
Ask me questions while you tour the home.
