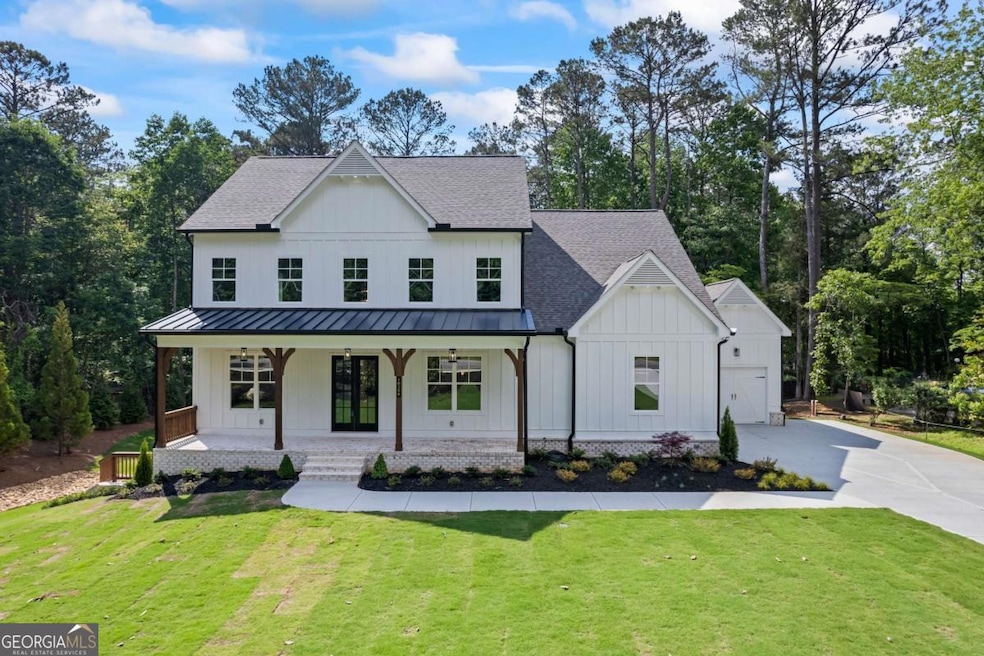One-of-a-Kind- Private Brand New Craftsman Style Southeast Facing Home situated on a 1-acre lot with No mandatory HOA, located in Beautiful Alpharetta. You get the feel of living in the "Country" yet perfectly located 11 minutes from Avalon for premier shopping and dining, Located in Highly Sought After School District-perfect for families, and Just minutes from Highway 400, making commutes a breeze. This Showstopper has 4 Bedrooms/3.5 Bath Home, is Loaded with Upgrades including a 3-car side Entry Garage, Large Front Porch, 10-foot Ceilings, 8-foot doors, Crown Molding, Hardwoods throughout, Massive Kitchen overlooking the Keeping Room, with Quartz Countertops and backsplash, Kitchen Island, SS Appliances, Walk-in Pantry, 2 Brick Fireplaces -1 in the Living Room and 1 in the Keeping Room, Wood Mantels, Separate Dining Room, Mud Room and a Large Laundry Room. The Master on Main features Tray Ceilings, a Huge Walk-In Closet with a Spacious Master Bath featuring a Soaking Tub, a Frameless Glass Walk-In Tile Shower with bench, His & Her Vanities! Upstairs, you'll find 3 spacious guest bedrooms, 2 bathrooms, and an additional laundry room. The Unfinished basement offers a blank canvasCoready for you to customize and make your own!

