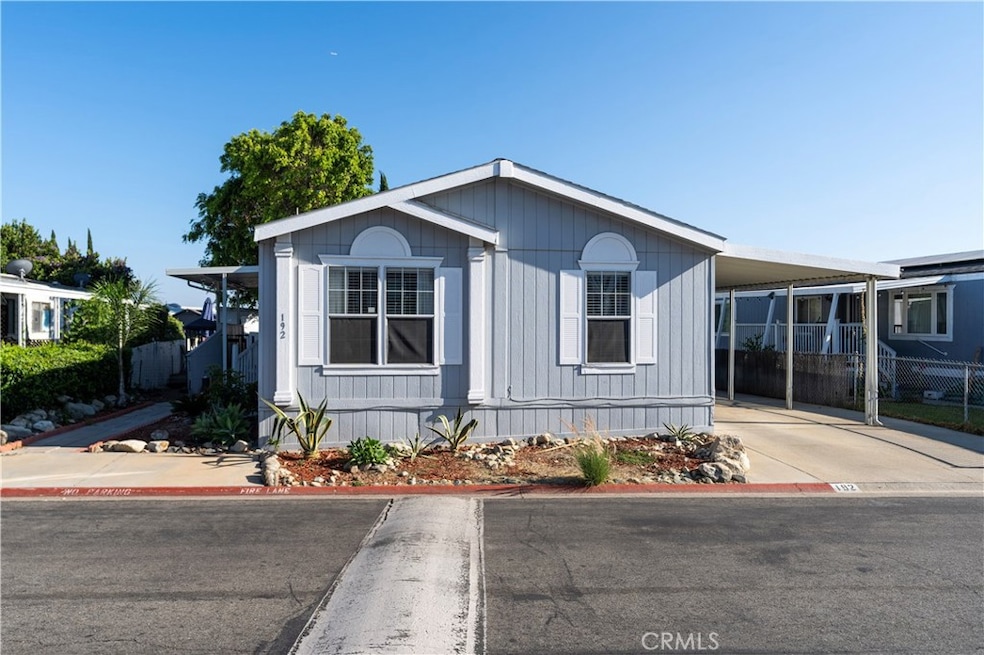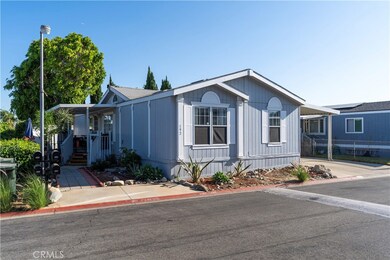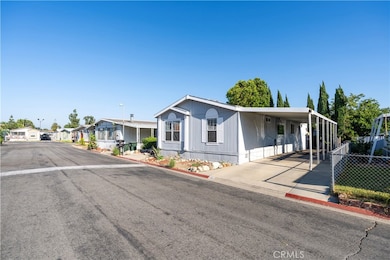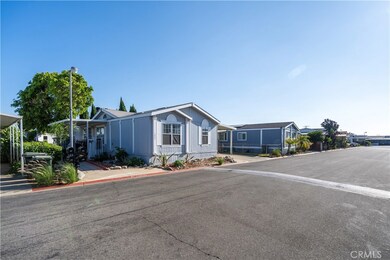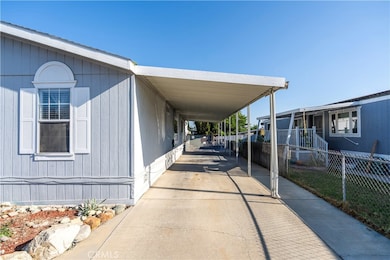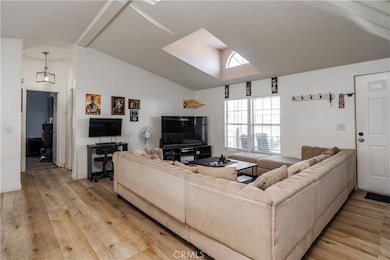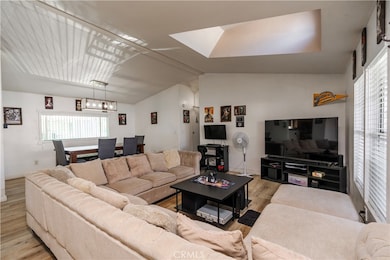10350 Base Line Rd Unit 192 Rancho Cucamonga, CA 91701
Estimated payment $1,467/month
Highlights
- Spa
- No HOA
- Front Porch
- Deer Canyon Elementary Rated A-
- Community Pool
- Bathtub with Shower
About This Home
Welcome to Your Beautifully Updated Home in the Alta Vista Community! Step into this charming 3-bedroom, 2-bathroom home nestled in the highly desirable Alta Vista community, offering 1,440 sq. ft. of inviting living space. Inside, you’ll find a thoughtfully designed layout with updated flooring, elegant bathroom vanities and modern lighting that bring both style and function to everyday living. Bright, open living and dining areas create a seamless flow, perfect for entertaining or simply unwinding at the end of the day. Just steps away, everyday conveniences await—a grocery store and gym are within walking distance, while Victoria Gardens is only minutes away with endless shopping, dining, and entertainment options. Families will love the added benefit of access to top-rated schools. Life in Alta Vista offers more than just a beautiful home. Enjoy a sparkling community pool, relaxing spa, playground, and basketball court—perfect for staying active or spending quality time outdoors. Don’t miss this opportunity to enjoy comfort, convenience, and a vibrant lifestyle—schedule your private tour today!
Listing Agent
PACIFIC & CO REAL ESTATE SOLUTIONS Brokerage Email: HomesbyCynthiaRodriguez@gmail.com License #02124336 Listed on: 07/24/2025
Property Details
Home Type
- Manufactured Home
Year Built
- Built in 1996
Lot Details
- 1,152 Sq Ft Lot
- Wood Fence
- Paved or Partially Paved Lot
- Land Lease of $1,008
Home Design
- Entry on the 1st floor
Interior Spaces
- 1,440 Sq Ft Home
- 1-Story Property
- Living Room
- Vinyl Flooring
Kitchen
- Gas Oven
- Gas Cooktop
- Dishwasher
Bedrooms and Bathrooms
- 3 Bedrooms
- 2 Full Bathrooms
- Bathtub with Shower
Laundry
- Laundry Room
- Washer and Gas Dryer Hookup
Parking
- Carport
- Parking Available
Outdoor Features
- Spa
- Patio
- Shed
- Front Porch
Schools
- Vineyard Middle School
- Los Osos High School
Mobile Home
- Mobile Home is 60 x 24 Feet
- Manufactured Home
Utilities
- Central Heating and Cooling System
- Gas Water Heater
- Phone Available
- Cable TV Available
Listing and Financial Details
- Tax Lot 192
- Tax Tract Number 15006
- Assessor Parcel Number 1076311016192
Community Details
Overview
- No Home Owners Association
- Alta Vista MHP | Phone (909) 987-5622
Recreation
- Community Pool
- Community Spa
Pet Policy
- Limit on the number of pets
- Pet Size Limit
- Dogs and Cats Allowed
- Breed Restrictions
Map
Home Values in the Area
Average Home Value in this Area
Property History
| Date | Event | Price | List to Sale | Price per Sq Ft |
|---|---|---|---|---|
| 08/30/2025 08/30/25 | Price Changed | $235,000 | +4.4% | $163 / Sq Ft |
| 08/30/2025 08/30/25 | For Sale | $225,000 | 0.0% | $156 / Sq Ft |
| 08/10/2025 08/10/25 | Pending | -- | -- | -- |
| 07/24/2025 07/24/25 | For Sale | $225,000 | 0.0% | $156 / Sq Ft |
| 07/23/2025 07/23/25 | Price Changed | $225,000 | -- | $156 / Sq Ft |
Source: California Regional Multiple Listing Service (CRMLS)
MLS Number: CV25163297
- 10350 Base Line Rd Unit 128
- 10350 Baseline Rd Unit 173
- 10284 Ironwood Ct
- 7210 Mesada St
- 10210 Baseline Rd Unit 51
- 10210 Baseline Rd Unit 115
- 10210 Baseline Rd Unit 173
- 10210 Baseline Rd Unit 291
- 10210 Baseline Rd Unit 289
- 10438 Palo Alto St
- 7175 Summerfield Place
- 10650 Grandview Dr
- 7221 Ramona Ave
- 7265 Parkside Place
- 6829 Cartilla Ave
- 10744 Sundance Dr
- 10088 Goldenrod Ct
- 10414 Hamilton St
- 7649 Dartmouth Ave
- 10375 Church St Unit 13
- 10581 Sunburst Dr
- 7476 Brookside Rd
- 7221 Daybreak Place
- 7619 Haven Ave Unit B
- 10375 Church St
- 10517 Huxley Dr
- 10532 Huxley Dr
- 10557 Huxley Dr
- 7346 Springmill Place
- 10935 Terra Vista Pkwy
- 6653 Canary Pine Ave
- 10730 Church St
- 9601 Lomita Ct
- 9600 Lomita Ct
- 9854 Madera Ct
- 10126 Stafford St
- 7858 Peralta Rd
- 10855 Church St
- 9742 Willow Wood Dr
- 7781 Archibald Ave
