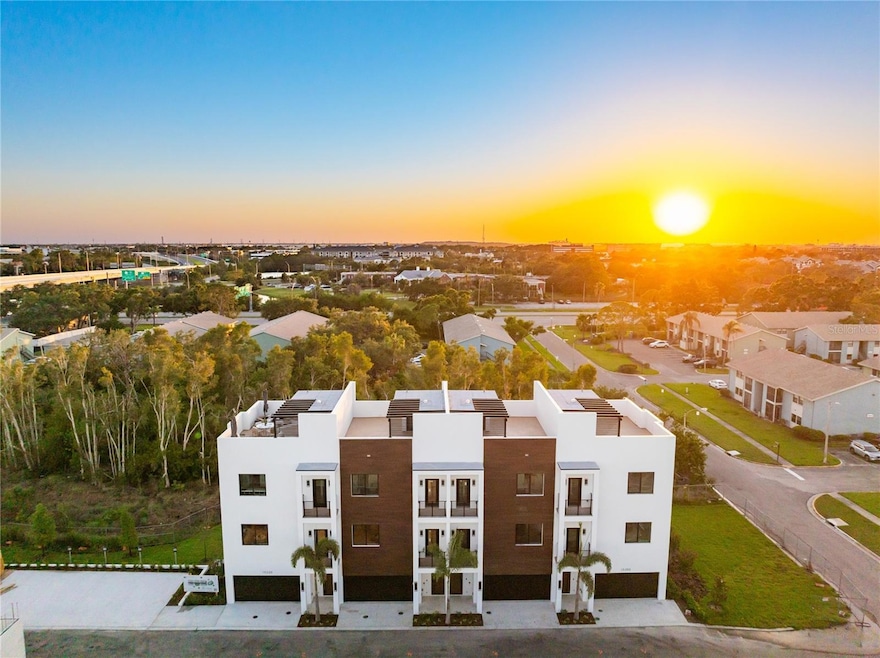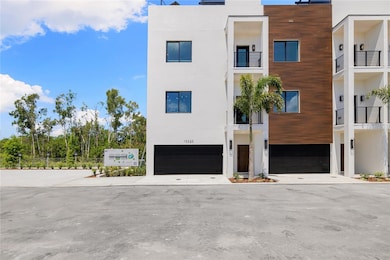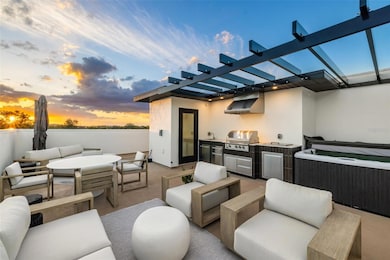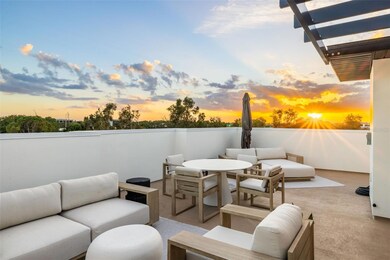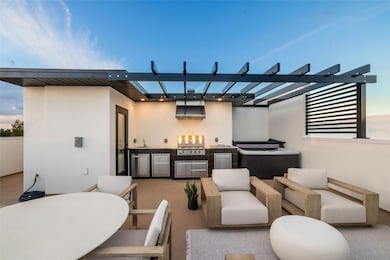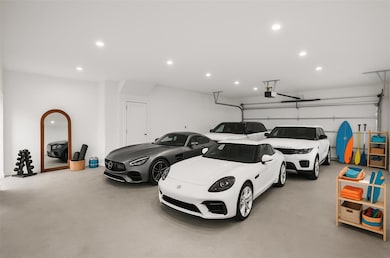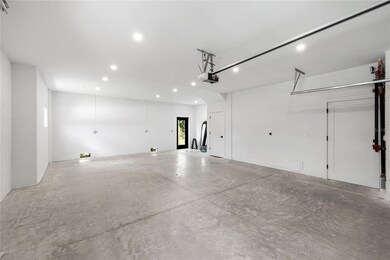10351 2nd Way N St. Petersburg, FL 33716
Brighton Bay NeighborhoodEstimated payment $3,923/month
Highlights
- Under Construction
- Stone Countertops
- Bar Fridge
- High Ceiling
- Family Room Off Kitchen
- 4 Car Attached Garage
About This Home
Under Construction. At last, the exquisite 20-unit Baypoint Luxury Townhomes development is ready for you to call home. This modern oasis offers you the chance to be part of an exclusive community where style meets comfort. Each around 1,800 sq. ft. residence features three bedrooms, two and a half elegant bathrooms, and the unique convenience of a four-car garage. The open-concept kitchen and living area provide a seamless space for both relaxation and entertaining, highlighted by sleek Samsung Bespoke appliances and exquisite Calacatta Quartz countertops. Possible upgrades include a private rooftop terrace with a 6-seater spa, Bluetooth speakers, ambient LED lighting, an outdoor kitchen, and a custom pergola—perfect for entertaining or unwinding in style. Built with impact-rated windows and doors, custom powder-coated railings, and BLOCK AND BLOCK construction, these homes are as impressive as they are functional. Enjoy lush landscaping with St. Augustine sod, all for an HOA fee of just $102 a month. Perfectly situated between Downtown Tampa and St. Petersburg, and just a short drive from world-renowned beaches, Baypoint Luxury Townhomes offers an unmatched lifestyle of elegance and convenience that you won't want to miss.
Listing Agent
COMPASS FLORIDA LLC Brokerage Phone: (305) 851-2820 License #3537443 Listed on: 09/06/2025

Co-Listing Agent
COMPASS FLORIDA LLC Brokerage Phone: (305) 851-2820 License #3442294
Townhouse Details
Home Type
- Townhome
Est. Annual Taxes
- $229
Year Built
- Built in 2025 | Under Construction
Lot Details
- 1,015 Sq Ft Lot
- West Facing Home
- Irrigation Equipment
HOA Fees
- $102 Monthly HOA Fees
Parking
- 4 Car Attached Garage
Home Design
- Home is estimated to be completed on 3/1/26
- Tri-Level Property
- Slab Foundation
- Membrane Roofing
- Block Exterior
- Stucco
Interior Spaces
- 1,786 Sq Ft Home
- Bar Fridge
- High Ceiling
- Ceiling Fan
- Family Room Off Kitchen
- Living Room
Kitchen
- Eat-In Kitchen
- Built-In Oven
- Cooktop
- Microwave
- Freezer
- Ice Maker
- Dishwasher
- Stone Countertops
- Solid Wood Cabinet
- Disposal
Flooring
- Tile
- Luxury Vinyl Tile
Bedrooms and Bathrooms
- 3 Bedrooms
Laundry
- Laundry Room
- Dryer
- Washer
Outdoor Features
- Exterior Lighting
Utilities
- Central Heating and Cooling System
- Thermostat
Listing and Financial Details
- Visit Down Payment Resource Website
- Tax Lot 19
- Assessor Parcel Number 18-30-17-04003-000-0190
Community Details
Overview
- Association fees include ground maintenance, private road
- Davis Development Association
- Built by Davis Development
- Baypoint Twnhms Rep Subdivision
Pet Policy
- Pets Allowed
Map
Home Values in the Area
Average Home Value in this Area
Property History
| Date | Event | Price | List to Sale | Price per Sq Ft |
|---|---|---|---|---|
| 09/06/2025 09/06/25 | For Sale | $720,000 | -- | $403 / Sq Ft |
Source: Stellar MLS
MLS Number: TB8425050
- 10270 2nd Way N
- 10261 2nd Way N
- 10361 Bay St NE Unit 316
- 10429 1st St N Unit 227
- 10644 1st Way N Unit 10644
- 10589 1st Way N Unit 130
- 10533 1st Way N
- 10563 1st Ln N Unit 64
- 10572 Bay St NE
- 10698 1st St N Unit 166
- 10604 Bay St NE Unit 258
- 10714 1st St N Unit 165
- 10417 1st Way N Unit 141
- 10858 1st Ln N
- 10416 1st St N
- 10657 Bay St NE Unit 296
- 10467 Bay St NE Unit 308
- 10796 Bay St NE Unit 245
- 10301 1st Way N Unit 149
- 10314 Bay St NE Unit 277
- 10350 2nd Way N
- 10501 3rd St N
- 10263 Gandy Blvd N Unit 1610
- 10263 Gandy Blvd N Unit 2314
- 10263 Gandy Blvd N Unit 2103
- 10263 Gandy Blvd N Unit 2045
- 190 112th Ave N
- 10265 Gandy Blvd N Unit 1405
- 10265 Gandy Blvd N Unit 1711
- 10265 Gandy Blvd N Unit 1001
- 10265 Gandy Blvd N Unit 1103
- 10265 Gandy Blvd N Unit 1801
- 10265 Gandy Blvd N Unit 1002
- 10263 Gandy Blvd N Unit 602
- 10263 Gandy Blvd N Unit 1409(Furnished)
- 10263 Gandy Blvd N Unit 213
- 10263 Gandy Blvd N Unit 2405
- 10263 Gandy Blvd N Unit 108
- 10263 Gandy Blvd N Unit 207
- 10263 Gandy Blvd N Unit 2016
