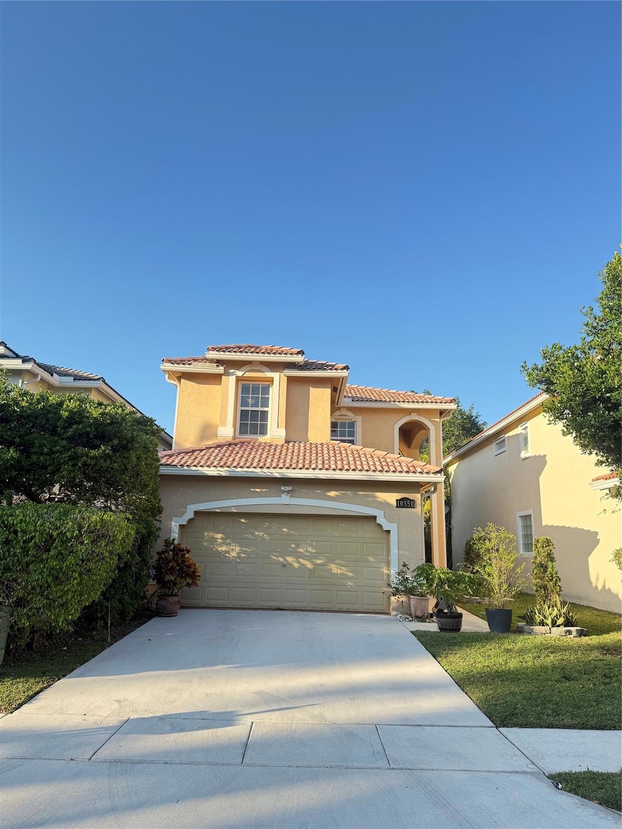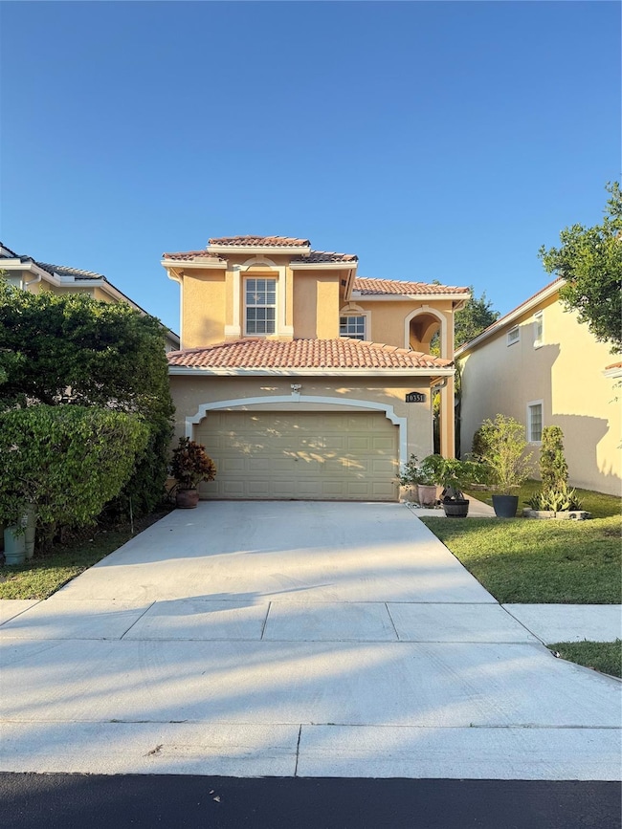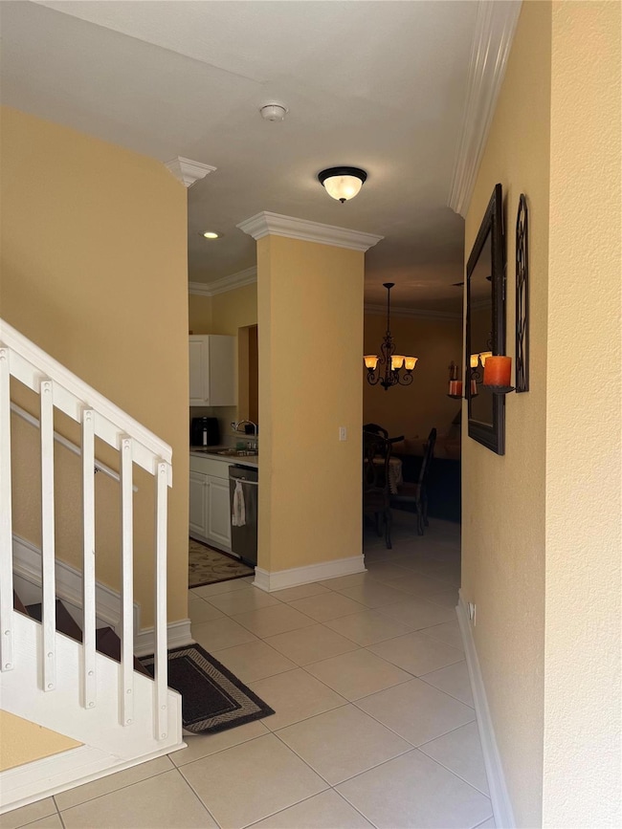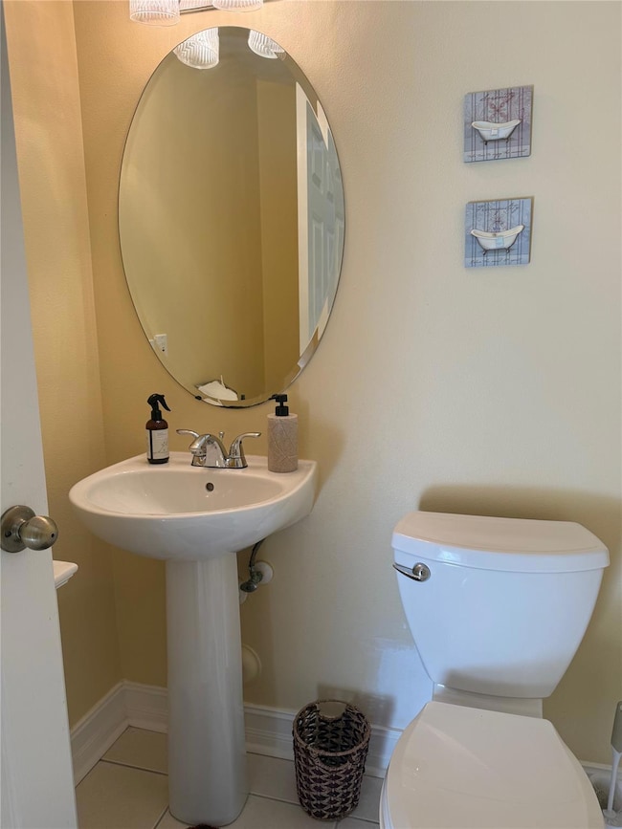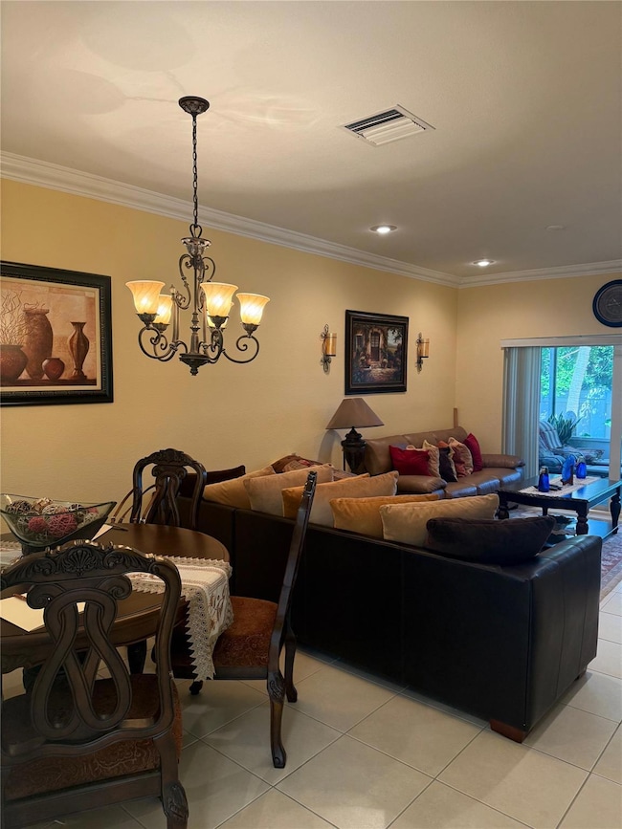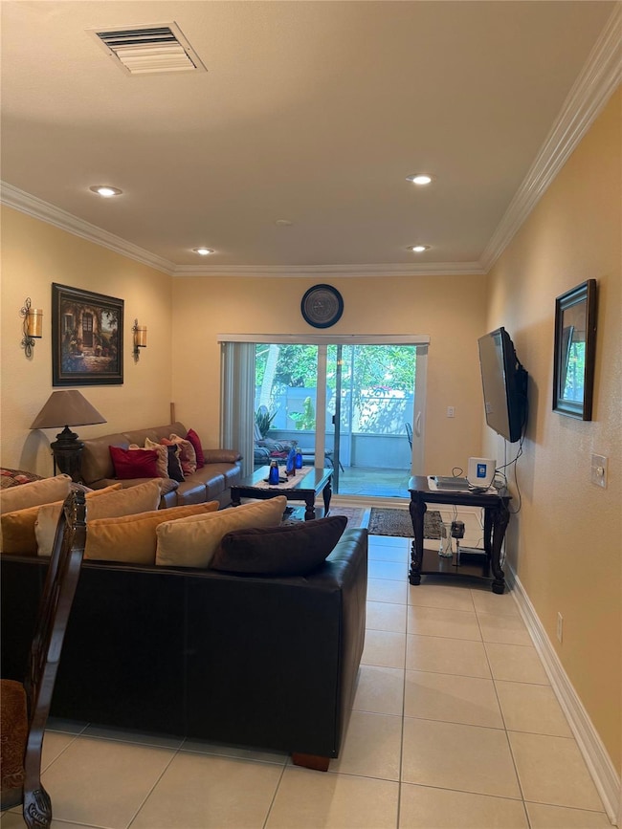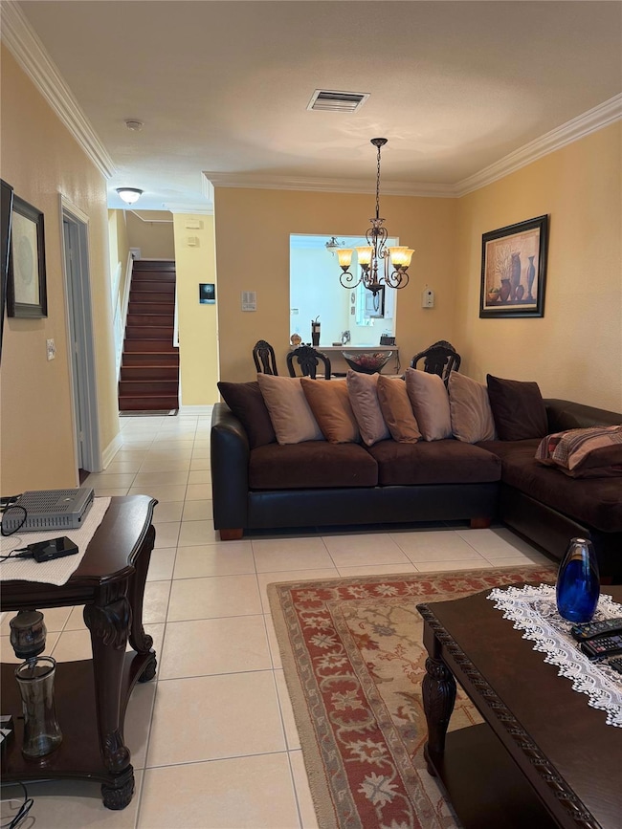10351 NW 7th St Coral Springs, FL 33071
Oakwood NeighborhoodEstimated payment $3,955/month
Highlights
- Popular Property
- Fruit Trees
- Garden View
- Riverside Elementary School Rated A-
- Wood Flooring
- High Ceiling
About This Home
Beautifully maintained 4BD/3.5BA home featuring abundant natural light throughout. Master bedroom suite conveniently located on the first floor with elegant hardwood flooring. Freshly painted interior with crown moulding and new light fixtures. Hurricane impact windows and doors provide peace of mind.
Spacious eat-in kitchen with stainless steel appliances. Surround sound and intercom system throughout the home. Screened-in patio with stamped concrete—perfect for outdoor entertaining. Lush backyard with multiple fruit trees including mango, banana, coconut, lemon/lime, and Junie plum.
Low HOA fees. Move-in ready and located in a desirable community close to shopping, dining, and major highways.
Listing Agent
United Realty Group, Inc License #3135691 Listed on: 10/31/2025

Home Details
Home Type
- Single Family
Est. Annual Taxes
- $9,111
Year Built
- Built in 1999
Lot Details
- 4,071 Sq Ft Lot
- South Facing Home
- Sprinkler System
- Fruit Trees
- Property is zoned RM-15
HOA Fees
- $140 Monthly HOA Fees
Parking
- 2 Car Garage
- Garage Door Opener
- Driveway
- Guest Parking
- On-Street Parking
Home Design
- Brick Exterior Construction
- Spanish Tile Roof
Interior Spaces
- 1,864 Sq Ft Home
- 2-Story Property
- Crown Molding
- High Ceiling
- Ceiling Fan
- Skylights
- Blinds
- Sitting Room
- Screened Porch
- Garden Views
Kitchen
- Eat-In Kitchen
- Self-Cleaning Oven
- Electric Range
- Microwave
- Dishwasher
- Disposal
Flooring
- Wood
- Concrete
- Tile
Bedrooms and Bathrooms
- 4 Bedrooms | 1 Main Level Bedroom
- Split Bedroom Floorplan
- Walk-In Closet
- Dual Sinks
Laundry
- Laundry in Garage
- Dryer
- Washer
Home Security
- Intercom
- Impact Glass
- Fire and Smoke Detector
Utilities
- Central Air
- Heating Available
- Underground Utilities
- Electric Water Heater
Listing and Financial Details
- Assessor Parcel Number 484133110040
Community Details
Overview
- Association fees include common area maintenance
- Oak Wood 80 39 B Subdivision
Recreation
- Community Pool
Map
Home Values in the Area
Average Home Value in this Area
Tax History
| Year | Tax Paid | Tax Assessment Tax Assessment Total Assessment is a certain percentage of the fair market value that is determined by local assessors to be the total taxable value of land and additions on the property. | Land | Improvement |
|---|---|---|---|---|
| 2025 | $9,111 | $408,620 | -- | -- |
| 2024 | $8,433 | $408,620 | -- | -- |
| 2023 | $8,433 | $337,710 | $0 | $0 |
| 2022 | $6,976 | $307,010 | $48,850 | $258,160 |
| 2021 | $7,298 | $323,230 | $48,850 | $274,380 |
| 2020 | $6,650 | $295,830 | $48,850 | $246,980 |
| 2019 | $6,728 | $298,190 | $48,850 | $249,340 |
| 2018 | $6,321 | $285,890 | $48,850 | $237,040 |
| 2017 | $6,090 | $269,660 | $0 | $0 |
| 2016 | $5,489 | $247,200 | $0 | $0 |
| 2015 | $5,430 | $224,730 | $0 | $0 |
| 2014 | $4,694 | $204,300 | $0 | $0 |
| 2013 | -- | $186,540 | $40,700 | $145,840 |
Property History
| Date | Event | Price | List to Sale | Price per Sq Ft |
|---|---|---|---|---|
| 10/31/2025 10/31/25 | For Sale | $579,900 | -- | $311 / Sq Ft |
Purchase History
| Date | Type | Sale Price | Title Company |
|---|---|---|---|
| Interfamily Deed Transfer | -- | Accommodation | |
| Warranty Deed | $224,500 | Attorney | |
| Deed | $158,800 | -- |
Mortgage History
| Date | Status | Loan Amount | Loan Type |
|---|---|---|---|
| Previous Owner | $150,850 | New Conventional |
Source: BeachesMLS (Greater Fort Lauderdale)
MLS Number: F10534857
APN: 48-41-33-11-0040
- 645 NW 102nd Ave
- 10111 W Atlantic Blvd Unit C3
- 10320 NW 6th St
- 10001 W Atlantic Blvd Unit 319
- 10001 W Atlantic Blvd Unit 119
- 10001 W Atlantic Blvd Unit 124
- 10001 W Atlantic Blvd Unit 120
- 10001 W Atlantic Blvd Unit 316
- 10388 NW 5th Ct
- 909 Twin Lakes Dr Unit 3-F
- 10204 Twin Lakes Dr Unit 14H
- 9902 Twin Lakes Dr Unit 7A
- 1006 Twin Lakes Dr Unit 20E
- 10068 Twin Lakes Dr
- 826 Twin Lakes Dr Unit 18D
- 10194 Twin Lakes Dr Unit 14A
- 10036 Twin Lakes Dr Unit 37F
- 10120 Twin Lakes Dr Unit 11G
- 10137 Twin Lakes Dr Unit 2-E
- 9962 Twin Lakes Dr Unit 7P
- 790 Harbor Inn Dr
- 10115 W Atlantic Blvd Unit B1
- 10001 W Atlantic Blvd Unit 317
- 10038 Twin Lakes Dr Unit 6K
- 10016 Twin Lakes Dr Unit 36C
- 1021 Twin Lakes Dr Unit 28H
- 10179 Twin Lakes Dr Unit 23-K
- 9971 Twin Lakes Dr Unit 9G
- 10007 Twin Lakes Dr Unit 25-0
- 1018 Twin Lakes Dr Unit 21A
- 10124 Twin Lakes Dr Unit 11D
- 824 Twin Lakes Dr Unit 18F
- 1033 Twin Lakes Dr Unit 27D
- 9906 Twin Lakes Dr Unit 7I
- 820 Twin Lakes Dr Unit 18B
- 10175 Twin Lakes Dr Unit L23
- 9971 W Atlantic Blvd Unit 9971
- 9959 W Atlantic Blvd Unit 9959
- 9923 W Atlantic Blvd
- 993 Coral Club Dr Unit 993
