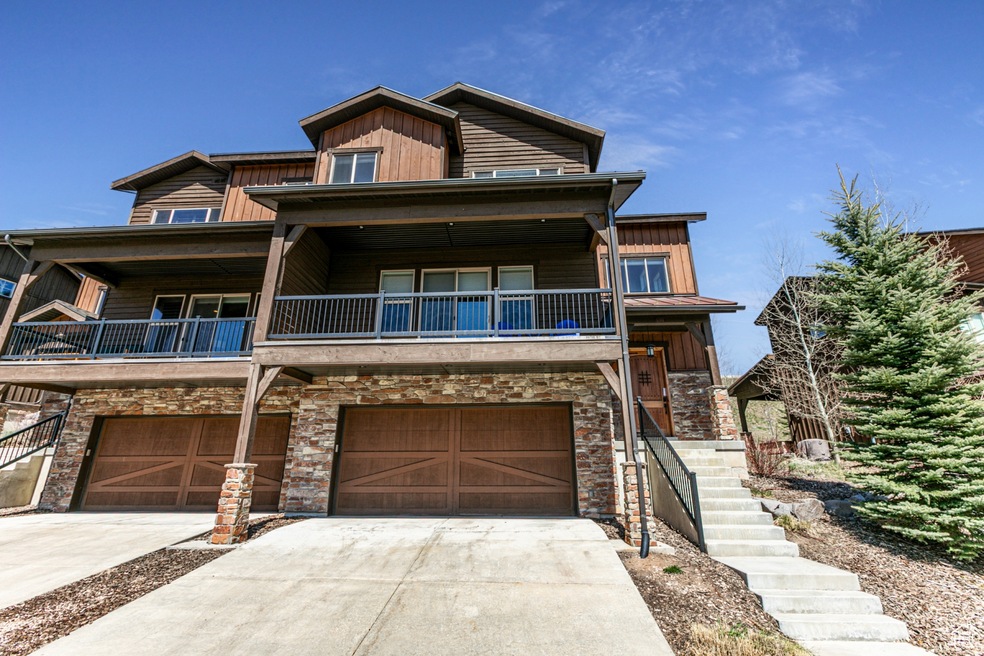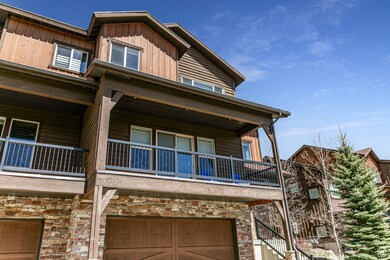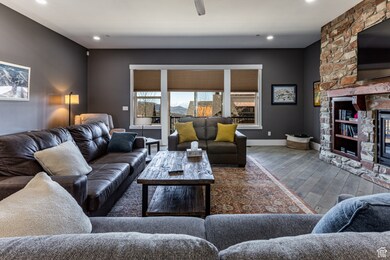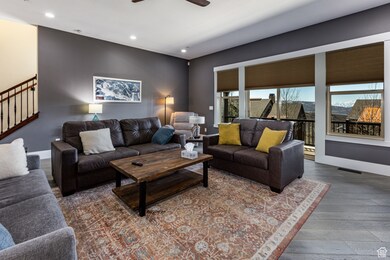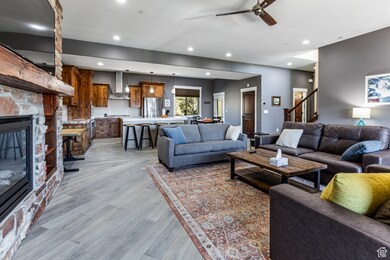10352 N Sightline Cir Hideout, UT 84036
4
Beds
3.5
Baths
2,814
Sq Ft
$1,000/mo
HOA Fee
Highlights
- Lake View
- Home Energy Score
- Vaulted Ceiling
- Midway Elementary School Rated A-
- Hilly Lot
- Granite Countertops
About This Home
3 Month, 6 Month, 12 Month Furnished Long term rental at Rustler Hideout! 12 Month lease is 5k per month. Shorter leases increase monthly lease amount. Views of Deer Valley and Jordanelle Reservoir. Quick access to Park City. 4 bed 4 baths. Custom granite island with all new stainless Bosch appliances. Beautiful hardwood floors and fresh carpet throughout the home. New Carrier HVAC. Expansive Main suite. Oversized 2 car garage. NO SMOKING, pets allowed at owners discretion. This place is spotless, and so close to all the good stuff in Park City!
Townhouse Details
Home Type
- Townhome
Est. Annual Taxes
- $6,485
Year Built
- Built in 2015
Lot Details
- 1,307 Sq Ft Lot
- Xeriscape Landscape
- Hilly Lot
HOA Fees
- $1,000 Monthly HOA Fees
Parking
- 2 Car Attached Garage
- 4 Open Parking Spaces
Property Views
- Lake
- Mountain
Home Design
- Composition Roof
- Stone Siding
- Low Volatile Organic Compounds (VOC) Products or Finishes
- Asphalt
- Cedar
Interior Spaces
- 2,814 Sq Ft Home
- 3-Story Property
- Vaulted Ceiling
- Ceiling Fan
- Gas Log Fireplace
- Double Pane Windows
- Shades
- Blinds
- Entrance Foyer
- Walk-Out Basement
- Gas Dryer Hookup
Kitchen
- Double Oven
- Built-In Range
- Down Draft Cooktop
- Range Hood
- Microwave
- Granite Countertops
- Disposal
- Instant Hot Water
Flooring
- Carpet
- Tile
Bedrooms and Bathrooms
- 4 Bedrooms | 1 Main Level Bedroom
- Walk-In Closet
- Bathtub With Separate Shower Stall
Home Security
Eco-Friendly Details
- Home Energy Score
- Sprinkler System
Outdoor Features
- Covered Patio or Porch
Schools
- Midway Elementary School
- Wasatch Middle School
- Wasatch High School
Utilities
- Forced Air Heating and Cooling System
- Natural Gas Connected
Listing and Financial Details
- Home warranty included in the sale of the property
Community Details
Overview
- Association fees include insurance, ground maintenance, trash
- Rustler Subdivision
Recreation
- Snow Removal
Pet Policy
- Pets Allowed
Security
- Fire and Smoke Detector
Map
Source: UtahRealEstate.com
MLS Number: 2077990
APN: 00-0021-0196
Nearby Homes
- 1385 Lasso Trail
- 1375 E Lasso Trail
- 1617 E Viewside Cir
- 1375 Lasso Trail
- 1658 E Viewside Cir
- 1303 E Lasso Trail
- 1303 E Lasso Trail Unit R6
- 1123 E Lasso Trail Unit 30
- 1120 E Lasso Trail
- 1773 E Longview Dr
- 1754 E Longview Dr
- 1120 Lasso Trail Unit 46
- 1210 Lasso Trail
- 1205 Lasso Trail Unit 34
- 2183 E Indi Loop Unit LOT 19
- 2183 E Indi Loop
- 2181 E Indi Loop
- 2181 E Indi Loop Unit 20
- 10740 N Hideout Trail
- 1006 Longview Dr Unit 31
- 1180 E Longview Dr
- 11554 N Soaring Hawk Ln
- 11624 N White Tail Ct
- 11422 N Vantage Ln
- 11539 N Vantage Ln
- 3450 E Ridgeway Ct
- 1364 W Stillwater Dr Unit 2059
- 1364 Still Water Dr Unit 2059
- 12774 N Deer Mountain Blvd
- 1673 W Centaur Ct
- 1200 W Lori Ln
- 6083 N Westridge Rd
- 14362 Rendezvous Trail
- 14362 N Rendezvous Trail
- 5 N Democrat Alley
- 1670 Deer Valley Dr N
- 33696 Solamere Dr
- 3075 Snow Cloud Cir
- 3396 Solamere Dr
- 1430 Eagle Way
