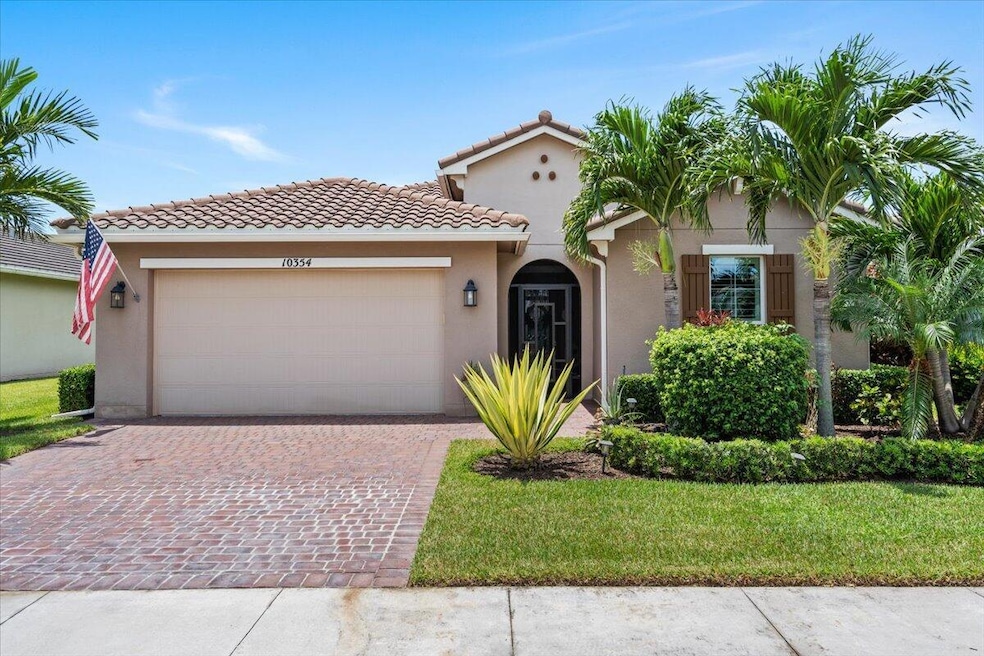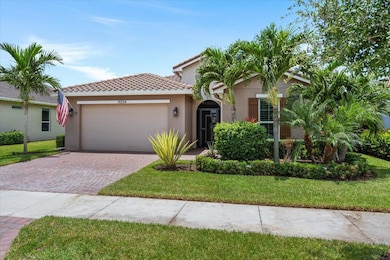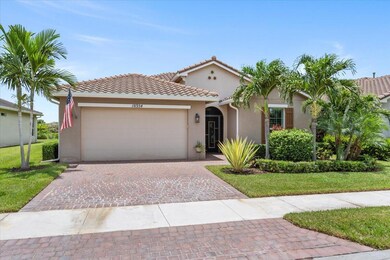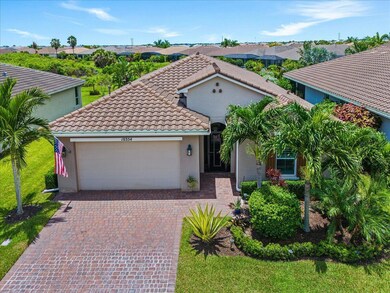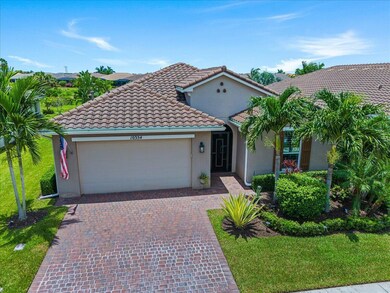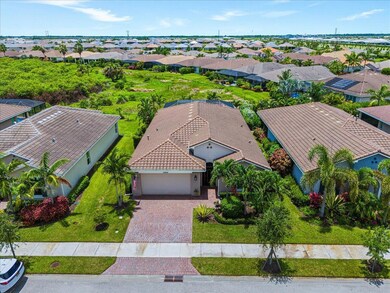10354 SW Ligustrum Dr Port St. Lucie, FL 34987
Tradition NeighborhoodEstimated payment $4,453/month
Highlights
- Community Cabanas
- Active Adult
- High Ceiling
- Gated with Attendant
- Clubhouse
- Pool View
About This Home
Gorgeous Pool Home at Vitalia 55+ community in Tradition. Built by Taylor Morris Homes - CBS construction, barrel tile roof, Hurricane impact windows & doors the Jensen Model screams modern elegance! Features 2 BR's, Den w/Barn doors, 2 BA's & 2 CG. Stunning open eat in Kitchen boasts LG Island/breakfast bar, stainless steel appliances include wall oven, microwave, gas stove, refrigerator & dishwasher, granite counter tops, tile backsplash, upgrades 42'' cabinets & pantry. Split floor plan, tile in main areas, volume ceilings, spacious Master suite & Bath. Exceptional screen enclosed lanai w/ outside oasis heated pool/spa, fabulous Bar offers fully equipped summer kitchen w/grill, green egg smoker, refrigerator, ice cooler & hurricane screen. Private tranquil tropical preserve setting!
Listing Agent
Keller Williams Realty of PSL License #579236 Listed on: 07/14/2025

Home Details
Home Type
- Single Family
Est. Annual Taxes
- $10,213
Year Built
- Built in 2019
Lot Details
- 6,534 Sq Ft Lot
- Sprinkler System
- Property is zoned Master
HOA Fees
- $587 Monthly HOA Fees
Parking
- 2 Car Attached Garage
- Garage Door Opener
- Driveway
Home Design
- Barrel Roof Shape
Interior Spaces
- 2,043 Sq Ft Home
- 1-Story Property
- Furnished or left unfurnished upon request
- High Ceiling
- Plantation Shutters
- Sliding Windows
- Entrance Foyer
- Den
- Pool Views
Kitchen
- Breakfast Area or Nook
- Breakfast Bar
- Built-In Oven
- Gas Range
- Microwave
- Dishwasher
- Disposal
Flooring
- Carpet
- Tile
Bedrooms and Bathrooms
- 2 Main Level Bedrooms
- Split Bedroom Floorplan
- Closet Cabinetry
- Walk-In Closet
- 2 Full Bathrooms
- Dual Sinks
- Separate Shower in Primary Bathroom
Laundry
- Dryer
- Washer
- Laundry Tub
Home Security
- Home Security System
- Impact Glass
- Fire and Smoke Detector
Pool
- Heated Spa
- In Ground Spa
- Saltwater Pool
- Screen Enclosure
Outdoor Features
- Patio
Utilities
- Central Heating and Cooling System
- Underground Utilities
- Gas Water Heater
- Cable TV Available
Listing and Financial Details
- Assessor Parcel Number 430460001130002
- Seller Considering Concessions
Community Details
Overview
- Active Adult
- Association fees include common areas, cable TV, ground maintenance, recreation facilities, reserve fund, security
- Vitalia At Tradition Subdivision, Jensen Floorplan
Amenities
- Clubhouse
- Game Room
- Billiard Room
- Community Library
Recreation
- Tennis Courts
- Community Basketball Court
- Pickleball Courts
- Bocce Ball Court
- Shuffleboard Court
- Community Cabanas
- Community Pool
- Community Spa
- Putting Green
Security
- Gated with Attendant
- Resident Manager or Management On Site
Map
Home Values in the Area
Average Home Value in this Area
Tax History
| Year | Tax Paid | Tax Assessment Tax Assessment Total Assessment is a certain percentage of the fair market value that is determined by local assessors to be the total taxable value of land and additions on the property. | Land | Improvement |
|---|---|---|---|---|
| 2024 | $10,774 | $423,500 | $84,700 | $338,800 |
| 2023 | $10,774 | $443,100 | $91,200 | $351,900 |
| 2022 | $9,101 | $343,400 | $74,700 | $268,700 |
| 2021 | $8,360 | $290,400 | $67,500 | $222,900 |
| 2020 | $8,143 | $273,900 | $56,300 | $217,600 |
| 2019 | $1,550 | $20,000 | $20,000 | $0 |
| 2018 | $1,539 | $20,000 | $20,000 | $0 |
Property History
| Date | Event | Price | List to Sale | Price per Sq Ft |
|---|---|---|---|---|
| 09/17/2025 09/17/25 | Price Changed | $575,000 | -0.7% | $281 / Sq Ft |
| 07/14/2025 07/14/25 | For Sale | $579,000 | -- | $283 / Sq Ft |
Purchase History
| Date | Type | Sale Price | Title Company |
|---|---|---|---|
| Special Warranty Deed | $319,900 | Inspired Title Services Llc |
Mortgage History
| Date | Status | Loan Amount | Loan Type |
|---|---|---|---|
| Open | $255,892 | New Conventional |
Source: BeachesMLS
MLS Number: R11107459
APN: 4304-600-0113-000-2
- 10250 SW Coral Tree Cir
- 12032 SW Marigold Ave
- 13723 SW Gingerline Dr
- 9323 SW Pinnacle Place
- 12054 SW Viridian Blvd
- 12220 SW Fortezza Way
- 12684 SW Marrita Alley
- 9997 SW Coral Tree Cir
- 9742 SW Triton Way
- 9767 SW Triton Way
- 9949 SW Davanti Dr
- 13265 Shinnecock Dr
- 9633 SW Forestwood Ave
- 9629 SW Forestwood Ave
- 10027 SW Santini Rd
- 9592 SW Royal Poinciana Dr
- 12380 Rimini Way
- 10009 SW Trumpet Tree Cir
- 11120 SW Vitalia Ct
- 9918 SW Davanti Dr
- 11956 SW Fortezza Way
- 9767 SW Triton Way
- 12440 Rimini Way
- 9725 SW Triton Way
- 9509 SW Libertas Way
- 9431 SW Libertas Way
- 13138 SW Valletta Way Unit 1-007
- 13138 SW Valletta Way Unit 32-185
- 13138 SW Valletta Way Unit 32-190
- 13138 SW Valletta Way
- 12251 Nettuno Way
- 12152 Rimini Way
- 12134 Rimini Way
- 9399 SW Serapis Way
- 12500 SW Roma Way
- 12304 SW Forli Way
- 12291 SW Forli Way
- 10298 SW Silverberry Ct
- 11590 SW Roma Way
- 9387 SW Pepoli Way
