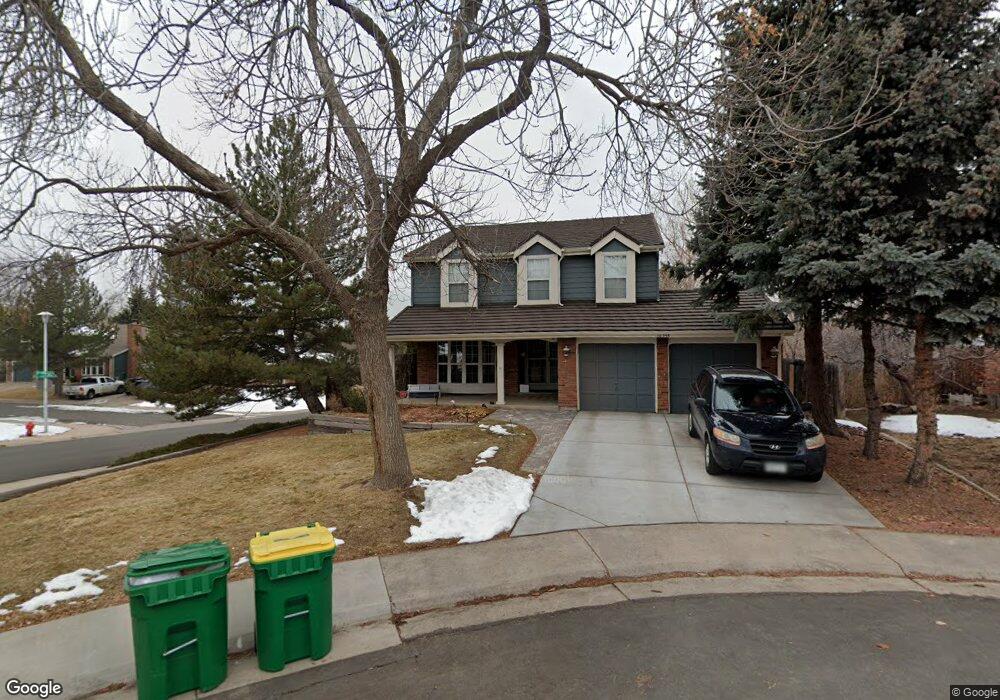10355 Julian Ct Westminster, CO 80031
Hyland Greens NeighborhoodEstimated Value: $673,058 - $724,000
4
Beds
4
Baths
2,974
Sq Ft
$236/Sq Ft
Est. Value
About This Home
This home is located at 10355 Julian Ct, Westminster, CO 80031 and is currently estimated at $703,015, approximately $236 per square foot. 10355 Julian Ct is a home located in Adams County with nearby schools including Rocky Mountain Elementary School, Silver Hills Middle School, and Northglenn High School.
Ownership History
Date
Name
Owned For
Owner Type
Purchase Details
Closed on
Sep 16, 2020
Sold by
Cossentine Charles G and Cossentine Jessica R
Bought by
Barksdale Ruqaiyah
Current Estimated Value
Home Financials for this Owner
Home Financials are based on the most recent Mortgage that was taken out on this home.
Original Mortgage
$20,423
Interest Rate
2.35%
Mortgage Type
New Conventional
Purchase Details
Closed on
Jan 31, 2002
Sold by
Hargitt Bradley R and Hargitt Joni J
Bought by
Cossentine Charles G and Cossentine Jessica R F
Home Financials for this Owner
Home Financials are based on the most recent Mortgage that was taken out on this home.
Original Mortgage
$200,000
Interest Rate
5.25%
Purchase Details
Closed on
Aug 18, 1997
Sold by
Baird Michael R and Baird Julie A
Bought by
Hargitt Bradley R and Hargitt Joni J
Home Financials for this Owner
Home Financials are based on the most recent Mortgage that was taken out on this home.
Original Mortgage
$154,000
Interest Rate
7.47%
Create a Home Valuation Report for This Property
The Home Valuation Report is an in-depth analysis detailing your home's value as well as a comparison with similar homes in the area
Home Values in the Area
Average Home Value in this Area
Purchase History
| Date | Buyer | Sale Price | Title Company |
|---|---|---|---|
| Barksdale Ruqaiyah | $520,000 | Stewart Title | |
| Cossentine Charles G | $260,000 | Colorado National Title | |
| Hargitt Bradley R | $192,500 | -- |
Source: Public Records
Mortgage History
| Date | Status | Borrower | Loan Amount |
|---|---|---|---|
| Closed | Barksdale Ruqaiyah | $20,423 | |
| Closed | Barksdale Ruqaiyah | $20,423 | |
| Previous Owner | Cossentine Charles G | $200,000 | |
| Previous Owner | Hargitt Bradley R | $154,000 |
Source: Public Records
Tax History Compared to Growth
Tax History
| Year | Tax Paid | Tax Assessment Tax Assessment Total Assessment is a certain percentage of the fair market value that is determined by local assessors to be the total taxable value of land and additions on the property. | Land | Improvement |
|---|---|---|---|---|
| 2024 | $3,323 | $38,250 | $8,440 | $29,810 |
| 2023 | $3,288 | $44,250 | $8,120 | $36,130 |
| 2022 | $3,317 | $31,560 | $8,340 | $23,220 |
| 2021 | $3,426 | $31,560 | $8,340 | $23,220 |
| 2020 | $3,459 | $32,490 | $8,580 | $23,910 |
| 2019 | $3,465 | $32,490 | $8,580 | $23,910 |
| 2018 | $3,043 | $27,600 | $8,640 | $18,960 |
| 2017 | $2,745 | $27,600 | $8,640 | $18,960 |
| 2016 | $2,355 | $22,950 | $4,940 | $18,010 |
| 2015 | $2,352 | $22,950 | $4,940 | $18,010 |
| 2014 | -- | $22,170 | $4,540 | $17,630 |
Source: Public Records
Map
Nearby Homes
- 3743 W 103rd Dr
- 3795 W 104th Dr Unit A
- 10003 Irving St
- 10114 Meade Ct
- 3086 W 107th Place Unit F
- 3770 W 101st Ave
- 10058 Grove Ct Unit E
- 3985 W 104th Dr Unit E
- 10641 King Ct
- 3090 W 107th Place Unit C
- 10699 Hobbit Ln
- 3656 W 100th Ave
- 3022 W 107th Place Unit D
- 3938 W 102nd Ave
- 10762 Julian Ct
- 3953 W 102nd Ave
- 3756 W 100th Ave
- 3061 W 107th Place Unit F
- 3762 W 99th Ave
- 9874 Grove St Unit B
- 10365 Julian Ct
- 10358 King Ct
- 10332 Julian St
- 10368 King Ct
- 10375 Julian Ct
- 10345 Julian St
- 10354 Julian Ct
- 10374 Julian Ct
- 10322 Julian St
- 10364 Julian Ct
- 10378 King Ct
- 10335 Julian St
- 3380 Northpark Dr
- 10325 Julian St
- 10312 Julian St
- 10346 King Ct
- 3360 Northpark Dr
- 10388 King Ct
- 10315 Julian St
- 10363 Irving Ct
