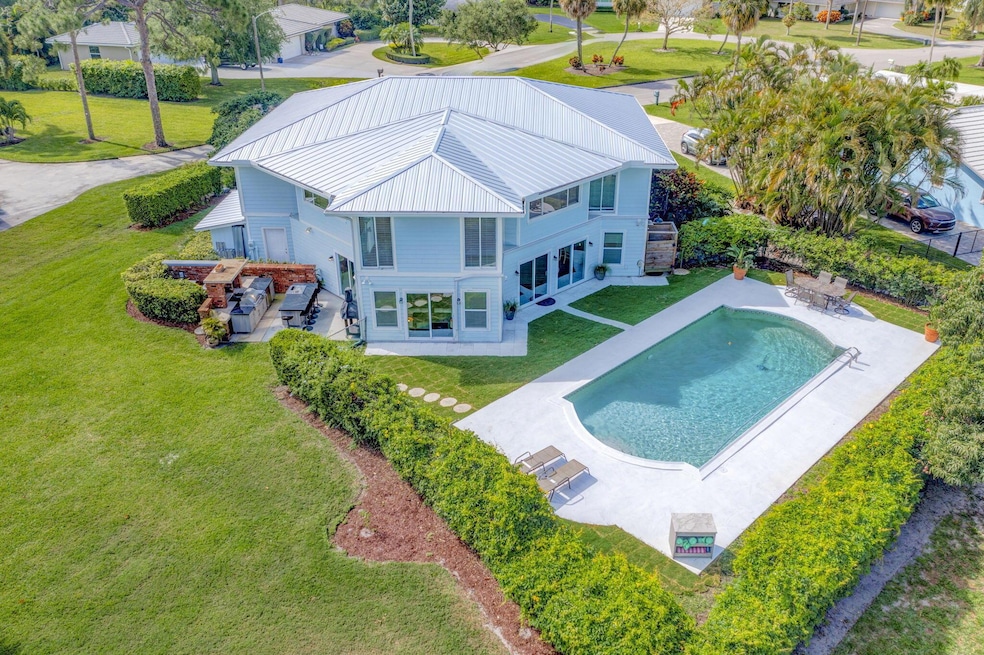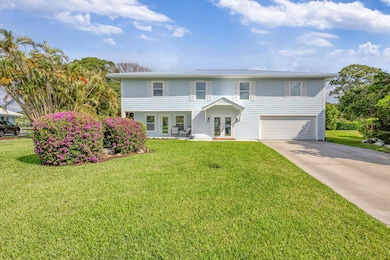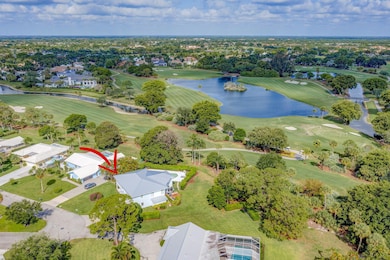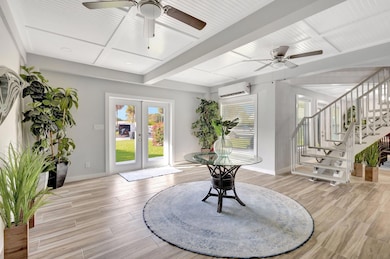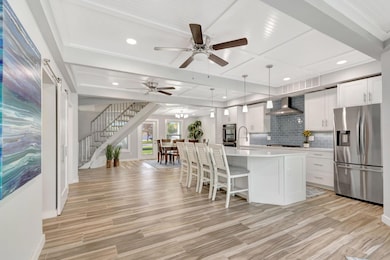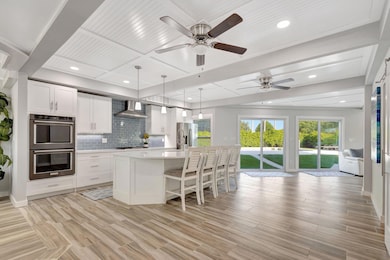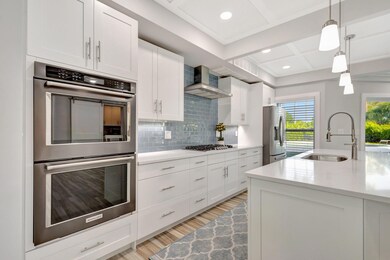
10355 Seagrape Way Palm Beach Gardens, FL 33418
Ballenisles NeighborhoodEstimated payment $9,377/month
Highlights
- Private Pool
- Fruit Trees
- Garden View
- Timber Trace Elementary School Rated A
- Roman Tub
- Attic
About This Home
This One of a Kind Fully Renovated 5 Bedroom, 4 Bath Pool Home w/an Extended 4-Car Garage Offers 4,710 Living Sq Ft on over 1/3 of an acre, Backing Directly onto the Prestigious BallenIsles Golf Course. The Property Provides Unmatched Privacy, Lush Views & NO HOA's. Tucked away on a Spacious Cul-de-Sac Lot, This Home has been Thoughtfully Updated Throughout, Including a New 2024 Metal Roof, New AC units, Upgraded Electrical & Plumbing Systems. The 1st Floor Open Concept Features a Gourmet Kitchen w/Large Island that Seats 6, a 5-Burner Gas Cooktop, Double Wall Ovens & Fully Equipped Butler's Pantry. The Adjacent Dining Area & Oversized Living Room Include Shiplap Ceilings & Large Bar w/Refrigerator & Wine Cooler, all w/access to the Pool, Patio, & Summer Kitchen. A Full Bath w/Frameless..
Home Details
Home Type
- Single Family
Est. Annual Taxes
- $11,358
Year Built
- Built in 1967
Lot Details
- 0.38 Acre Lot
- Cul-De-Sac
- Fenced
- Sprinkler System
- Fruit Trees
- Property is zoned RL2(ci
Parking
- 4 Car Attached Garage
- Garage Door Opener
- Driveway
Property Views
- Garden
- Pool
Home Design
- Metal Roof
Interior Spaces
- 4,710 Sq Ft Home
- 2-Story Property
- Furnished or left unfurnished upon request
- Built-In Features
- Bar
- Ceiling Fan
- Blinds
- Sliding Windows
- Entrance Foyer
- Family Room
- Combination Kitchen and Dining Room
- Den
- Workshop
- Pull Down Stairs to Attic
- Impact Glass
Kitchen
- Built-In Oven
- Cooktop
- Microwave
- Dishwasher
- Disposal
Flooring
- Carpet
- Laminate
- Tile
Bedrooms and Bathrooms
- 5 Bedrooms
- Closet Cabinetry
- Walk-In Closet
- 4 Full Bathrooms
- Dual Sinks
- Roman Tub
- Jettted Tub and Separate Shower in Primary Bathroom
Laundry
- Laundry Room
- Dryer
- Washer
Outdoor Features
- Private Pool
- Patio
- Outdoor Grill
Schools
- Timber Trace Elementary School
- Watson B. Duncan Middle School
- Palm Beach Gardens High School
Utilities
- Central Heating and Cooling System
- Electric Water Heater
- Cable TV Available
Listing and Financial Details
- Assessor Parcel Number 52424212040510210
Community Details
Overview
- Pga National Golf Club Es Subdivision
Recreation
- Trails
Map
Home Values in the Area
Average Home Value in this Area
Tax History
| Year | Tax Paid | Tax Assessment Tax Assessment Total Assessment is a certain percentage of the fair market value that is determined by local assessors to be the total taxable value of land and additions on the property. | Land | Improvement |
|---|---|---|---|---|
| 2024 | $11,358 | $568,278 | -- | -- |
| 2023 | $10,604 | $516,616 | $0 | $0 |
| 2022 | $9,371 | $469,651 | $0 | $0 |
| 2021 | $8,487 | $426,955 | $242,000 | $184,955 |
| 2020 | $8,591 | $428,815 | $242,000 | $186,815 |
| 2019 | $4,894 | $278,740 | $0 | $0 |
| 2018 | $4,665 | $273,543 | $0 | $0 |
| 2017 | $4,636 | $267,917 | $0 | $0 |
| 2016 | $4,638 | $262,406 | $0 | $0 |
| 2015 | $4,743 | $260,582 | $0 | $0 |
| 2014 | $4,780 | $258,514 | $0 | $0 |
Property History
| Date | Event | Price | Change | Sq Ft Price |
|---|---|---|---|---|
| 07/21/2025 07/21/25 | Price Changed | $1,550,000 | -3.1% | $329 / Sq Ft |
| 05/12/2025 05/12/25 | Price Changed | $1,600,000 | -3.0% | $340 / Sq Ft |
| 04/12/2025 04/12/25 | For Sale | $1,650,000 | +312.5% | $350 / Sq Ft |
| 07/19/2019 07/19/19 | Sold | $400,000 | -7.0% | $173 / Sq Ft |
| 06/19/2019 06/19/19 | Pending | -- | -- | -- |
| 03/23/2019 03/23/19 | For Sale | $429,900 | -- | $186 / Sq Ft |
Purchase History
| Date | Type | Sale Price | Title Company |
|---|---|---|---|
| Deed | $400,000 | Attorney | |
| Warranty Deed | $100 | -- |
Mortgage History
| Date | Status | Loan Amount | Loan Type |
|---|---|---|---|
| Open | $985,000 | New Conventional | |
| Closed | $263,000 | New Conventional | |
| Closed | $630,000 | New Conventional | |
| Closed | $525,000 | New Conventional | |
| Closed | $380,000 | New Conventional |
Similar Homes in Palm Beach Gardens, FL
Source: BeachesMLS
MLS Number: R11080918
APN: 52-42-42-12-04-051-0210
- 401 Vision Ct
- 10249 N Military Trail Unit 2060
- 1403 Vision Dr
- 2003 Vision Dr Unit 2003
- 10193 N Military Trail Unit 2030
- 4695 Juniper Ln
- 4598 Juniper Ln
- 10125 N Military Trail
- 4633 Holly Dr
- 4705 Holly Dr
- 215 Grand Pointe Dr
- 4179 Oak St
- 107 Saint Edward Place
- 10821 N Military Trail Unit 21D
- 10821 N Military Trail Unit 3
- 10821 N Military Trail Unit 19
- 10821 N Military Trail Unit 2
- 102 Chasewood Cir
- 123 Grand Palm Way
- 9802 N Military Trail
- 10290 N Military Trail Unit 3B
- 10290 N Military 4a Trail Unit 4a
- 14124 Golfers Dr
- 4770 Holly Dr
- 10789 N Military Trail Unit 6
- 10789 N Military Trail Unit 3
- 10821 N Military Trail Unit 7
- 4120 Union Square Blvd
- 4193 Hyacinth Cir N
- 4091 Lakespur Cir N
- 4488 Hickory Dr
- 4496 Hickory Dr
- 4073 Lakespur Cir N
- 402 Commons Way
- 4833 Pointe Midtown Rd
- 10044 Dasheen Ave
- 4903 Midtown Ln Unit 3306
- 4903 Midtown Ln Unit 3212
- 4905 Midtown Ln Unit 2102
- 4907 Midtown Ln Unit 1215
