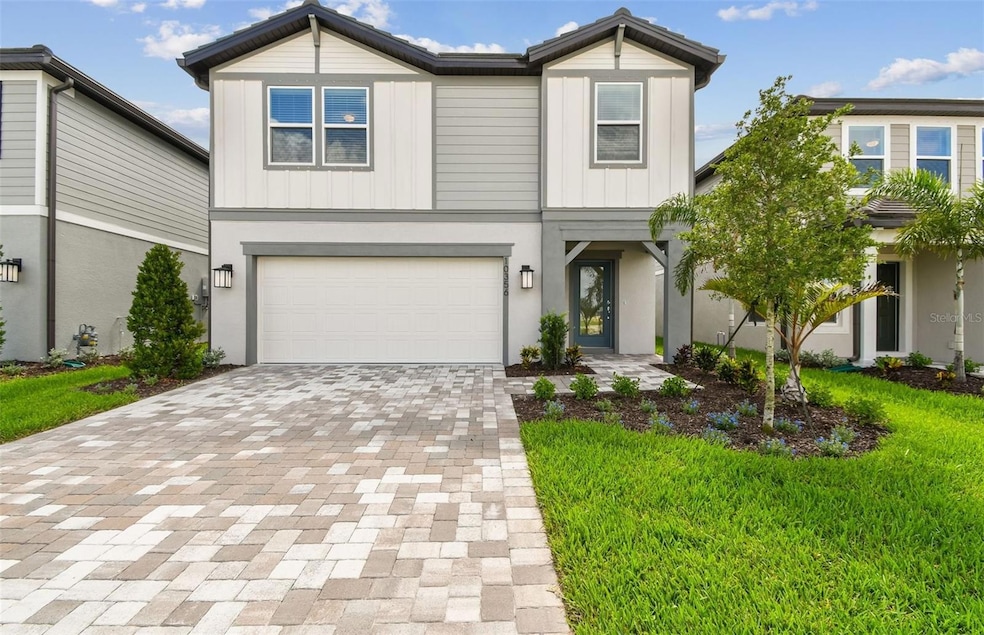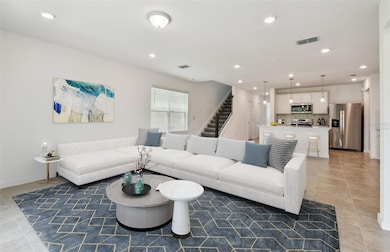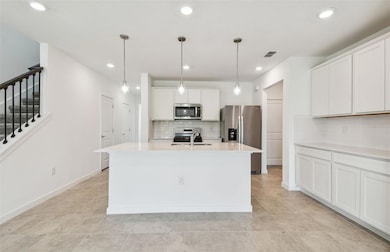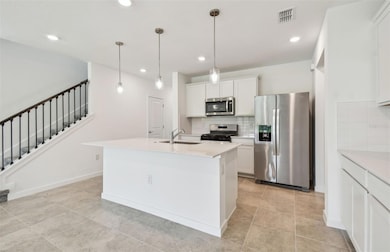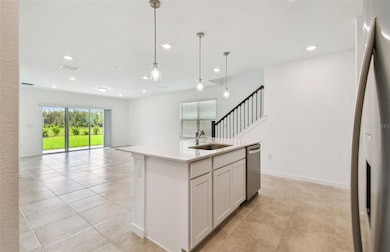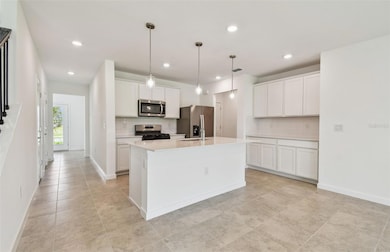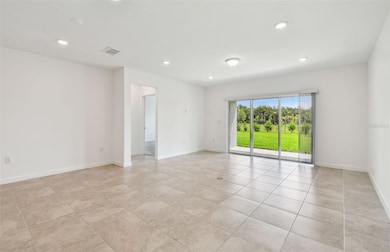10356 Cross River Trail Parrish, FL 34219
Estimated payment $2,594/month
Highlights
- Fitness Center
- Open Floorplan
- Main Floor Primary Bedroom
- New Construction
- Florida Architecture
- Loft
About This Home
One or more photo(s) has been virtually staged. Move In Ready Available NOW!! Pulte Homes is selling new construction homes at Longmeadow at North River Ranch, ideally located in Parrish, FL. Enjoy endless amenities including a clubhouse, resort-style pool, beautiful walking trails, and a fitness center. Plus, relish in the ease of reaching Downtown Tampa, St. Petersburg, and Sarasota.
Featuring the new consumer-inspired Sonora floor plan, this home has the layout you’ve been looking for. The designer kitchen showcases a large center island with a single-bowl sink and upgraded faucet, modern white cabinets, quartz countertops with a 3"x6" white subway tiled backsplash, a walk-in pantry, and Whirlpool stainless steel appliances including a dishwasher, refrigerator, microwave, and gas range.
The bathrooms have matching cabinets and quartz countertops, and dual square white undermount sinks in the full baths. Plus, the Owner’s bath features a walk-in shower, linen closet, and private commode. There is 18”x18” floor tile in the main living areas, baths, and laundry room, and stain-resistant carpet in the bedrooms and loft. This home makes great use of space with a 1st-floor Owner’s suite, a versatile upstairs loft with 2 storage closets and a linen closet. Also featuring a convenient laundry room with a washer and dryer, covered lanai, and a 2-car garage. Enjoy a charming curb appeal with paver driveways, tile roofs, and upgraded tropical landscaping.
Additional features and upgrades include LED downlights, pendant pre-wiring in the kitchen, TV prep in the gathering room, whole house blinds, glass insert at front door, iron balusters with oak handrail at stairs and a Smart Home technology package with a video doorbell.
Listing Agent
PULTE REALTY OF WEST FLORIDA LLC Brokerage Phone: 813-696-3050 License #3274915 Listed on: 02/21/2025
Home Details
Home Type
- Single Family
Year Built
- Built in 2025 | New Construction
Lot Details
- 5,232 Sq Ft Lot
- West Facing Home
- Landscaped with Trees
- Property is zoned PD-MU
HOA Fees
- $9 Monthly HOA Fees
Parking
- 2 Car Attached Garage
Home Design
- Florida Architecture
- Slab Foundation
- Tile Roof
- Block Exterior
- Stucco
Interior Spaces
- 2,294 Sq Ft Home
- 2-Story Property
- Open Floorplan
- Tray Ceiling
- Low Emissivity Windows
- Blinds
- Sliding Doors
- Living Room
- L-Shaped Dining Room
- Loft
- Storage Room
Kitchen
- Eat-In Kitchen
- Dinette
- Range
- Microwave
- Dishwasher
- Solid Surface Countertops
- Disposal
Flooring
- Carpet
- Concrete
- Tile
Bedrooms and Bathrooms
- 4 Bedrooms
- Primary Bedroom on Main
- Walk-In Closet
Laundry
- Laundry Room
- Dryer
- Washer
Home Security
- Hurricane or Storm Shutters
- Fire and Smoke Detector
- In Wall Pest System
- Pest Guard System
Schools
- Barbara A. Harvey Elementary School
- Parrish Community High School
Utilities
- Central Heating and Cooling System
- Thermostat
- Underground Utilities
- Natural Gas Connected
- Tankless Water Heater
- Cable TV Available
Additional Features
- Reclaimed Water Irrigation System
- Covered Patio or Porch
Listing and Financial Details
- Visit Down Payment Resource Website
- Legal Lot and Block 14 / 24
- Assessor Parcel Number 400505059
- $2,724 per year additional tax assessments
Community Details
Overview
- Association fees include pool, ground maintenance
- Castle Group/ Katelyn Keim Association, Phone Number (239) 444-6256
- Built by PULTE HOME COMPANY, LLC
- North River Ranch Ph IV C1 Subdivision, Sonora Floorplan
- The community has rules related to deed restrictions
Recreation
- Community Playground
- Fitness Center
- Community Pool
- Park
- Trails
Map
Home Values in the Area
Average Home Value in this Area
Tax History
| Year | Tax Paid | Tax Assessment Tax Assessment Total Assessment is a certain percentage of the fair market value that is determined by local assessors to be the total taxable value of land and additions on the property. | Land | Improvement |
|---|---|---|---|---|
| 2025 | -- | $76,500 | $76,500 | -- |
| 2024 | -- | $10,854 | $10,854 | -- |
Property History
| Date | Event | Price | List to Sale | Price per Sq Ft |
|---|---|---|---|---|
| 12/30/2025 12/30/25 | Pending | -- | -- | -- |
| 11/24/2025 11/24/25 | Price Changed | $417,440 | -2.3% | $182 / Sq Ft |
| 11/14/2025 11/14/25 | Price Changed | $427,440 | -1.2% | $186 / Sq Ft |
| 11/03/2025 11/03/25 | Price Changed | $432,440 | -5.5% | $189 / Sq Ft |
| 10/17/2025 10/17/25 | Price Changed | $457,440 | -0.9% | $199 / Sq Ft |
| 09/26/2025 09/26/25 | Price Changed | $461,740 | +1.1% | $201 / Sq Ft |
| 08/26/2025 08/26/25 | Price Changed | $456,740 | -1.1% | $199 / Sq Ft |
| 08/19/2025 08/19/25 | Price Changed | $461,740 | +0.2% | $201 / Sq Ft |
| 08/18/2025 08/18/25 | Price Changed | $460,740 | +0.2% | $201 / Sq Ft |
| 06/30/2025 06/30/25 | Price Changed | $459,940 | -1.1% | $200 / Sq Ft |
| 06/17/2025 06/17/25 | Price Changed | $464,940 | +0.2% | $203 / Sq Ft |
| 04/17/2025 04/17/25 | Price Changed | $463,940 | -4.1% | $202 / Sq Ft |
| 04/07/2025 04/07/25 | Price Changed | $483,940 | +0.2% | $211 / Sq Ft |
| 04/04/2025 04/04/25 | Price Changed | $482,940 | -2.0% | $211 / Sq Ft |
| 04/02/2025 04/02/25 | Price Changed | $492,940 | 0.0% | $215 / Sq Ft |
| 02/21/2025 02/21/25 | For Sale | $492,840 | -- | $215 / Sq Ft |
Purchase History
| Date | Type | Sale Price | Title Company |
|---|---|---|---|
| Special Warranty Deed | $886,200 | None Listed On Document |
Source: Stellar MLS
MLS Number: TB8352683
APN: 4005-0505-9
- 10418 Cross River Trail
- 10422 Cross River Trail
- 10426 Cross River Trail
- 11359 Meadow River Way
- 11362 Meadow River Way
- 10329 Spruce River Way
- 11358 Meadow River Way
- 10325 Spruce River Way
- 11354 Meadow River Way
- 10321 Spruce River Way
- 11350 Meadow River Way
- 10317 Spruce River Way
- 11346 Meadow River Way
- 10313 Spruce River Way
- 10305 Cross River Trail
- Longboat I Plan at Longmeadow - North River Ranch Artisan Series
- Longboat II Plan at Longmeadow - North River Ranch Artisan Series
- 10245 Cross River Trail
- 10307 Ashaway Dr
- 10225 Cross River Trail
Ask me questions while you tour the home.
