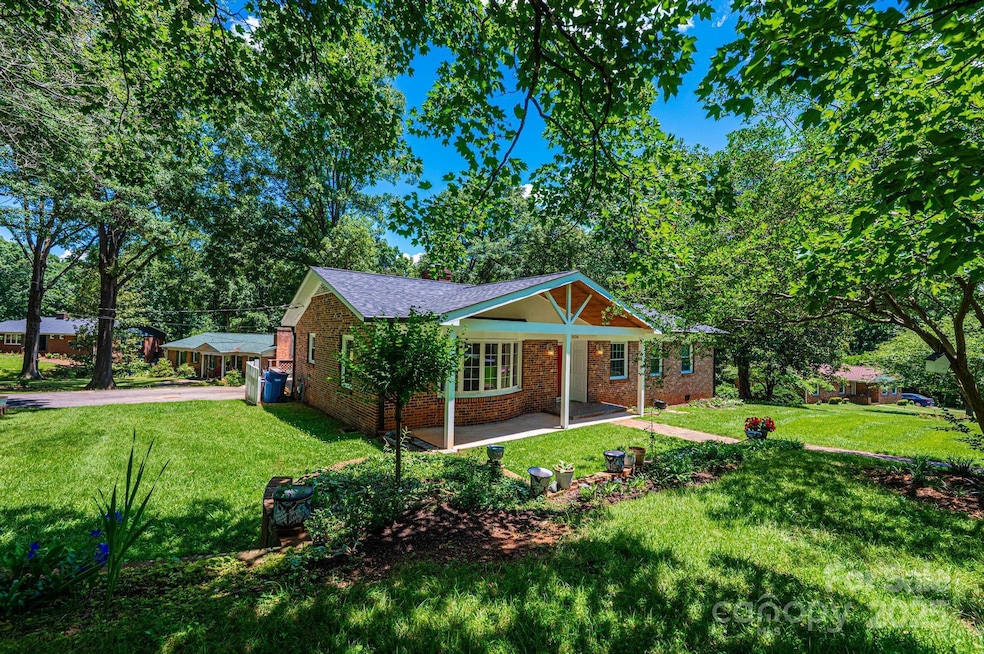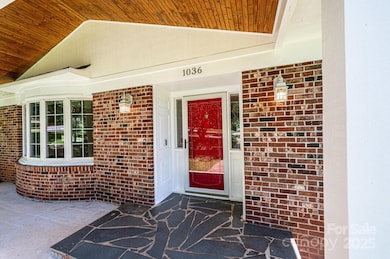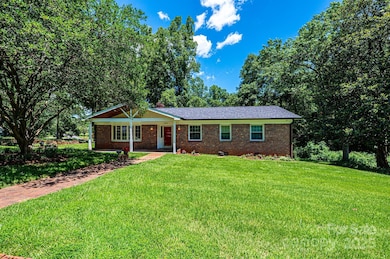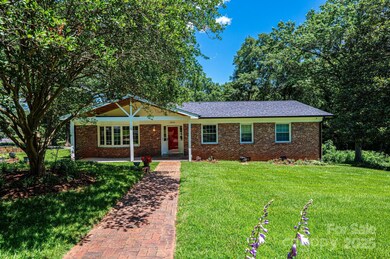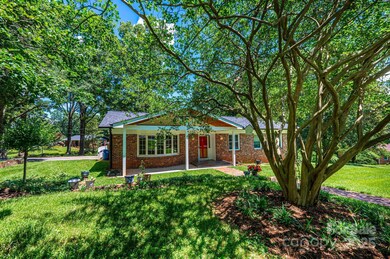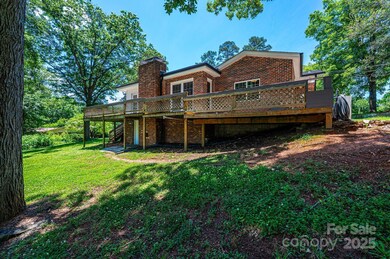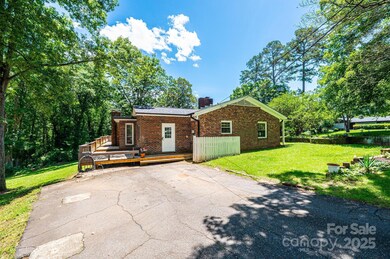1036 11th Street Circle Dr NW Hickory, NC 28601
Forest Hills NeighborhoodEstimated payment $2,067/month
Highlights
- Wood Flooring
- No HOA
- Laundry Room
- Workshop
- Fireplace
- 1-Story Property
About This Home
Charming 3-Bedroom Home in the Heart of Hickory – Spacious & Welcoming!
Nestled in the heart of Hickory, this beautiful 3-bedroom, 2-bathroom 2247 SF brick home offers the perfect combination of classic charm, modern updates, and unbeatable location. With easy access to all the amenities Hickory has to offer—including a short drive to the lake—you’ll love calling this place home. Step inside and be welcomed by the warmth of gleaming hardwood floors and a thoughtfully designed layout. The massive family room is the true heart of the home, featuring a cozy fireplace and direct access to the deck—ideal for enjoying quiet mornings, summer evenings, and everything in between. Highlights Include:
Updated bathrooms with beautiful custom cabinetry Bright, open living areas with plenty of natural light Central air conditioning and gas forced-air heat for year-round comfort Don’t miss this opportunity to own a special home in one of Hickory’s most convenient locations.
Listing Agent
C. Rice and Associates LLC Brokerage Email: criceandassociates@gmail.com License #299802 Listed on: 06/20/2025
Home Details
Home Type
- Single Family
Est. Annual Taxes
- $2,355
Year Built
- Built in 1959
Lot Details
- Property is zoned R-3
Parking
- Driveway
Home Design
- Four Sided Brick Exterior Elevation
Interior Spaces
- 2,247 Sq Ft Home
- 1-Story Property
- Fireplace
- Wood Flooring
- Unfinished Basement
- Workshop
- Laundry Room
Kitchen
- Electric Oven
- Microwave
- ENERGY STAR Qualified Refrigerator
- ENERGY STAR Qualified Dishwasher
Bedrooms and Bathrooms
- 3 Main Level Bedrooms
- 2 Full Bathrooms
Schools
- Viewmont Elementary School
- Grandview Middle School
- Hickory High School
Utilities
- Central Air
- Heating System Uses Natural Gas
Community Details
- No Home Owners Association
- Forest Hills Subdivision
Listing and Financial Details
- Assessor Parcel Number 2793129601540000
Map
Home Values in the Area
Average Home Value in this Area
Tax History
| Year | Tax Paid | Tax Assessment Tax Assessment Total Assessment is a certain percentage of the fair market value that is determined by local assessors to be the total taxable value of land and additions on the property. | Land | Improvement |
|---|---|---|---|---|
| 2025 | $2,355 | $320,900 | $22,500 | $298,400 |
| 2024 | $2,355 | $320,900 | $22,500 | $298,400 |
| 2023 | $2,355 | $320,900 | $22,500 | $298,400 |
| 2022 | $2,504 | $208,200 | $22,500 | $185,700 |
| 2021 | $2,504 | $208,200 | $22,500 | $185,700 |
| 2020 | $2,420 | $208,200 | $0 | $0 |
| 2019 | $2,420 | $208,200 | $0 | $0 |
| 2018 | $1,904 | $166,800 | $22,300 | $144,500 |
| 2017 | $1,870 | $0 | $0 | $0 |
| 2016 | $1,870 | $0 | $0 | $0 |
| 2015 | $1,715 | $163,840 | $22,300 | $141,540 |
| 2014 | $1,715 | $166,500 | $28,600 | $137,900 |
Property History
| Date | Event | Price | List to Sale | Price per Sq Ft | Prior Sale |
|---|---|---|---|---|---|
| 10/13/2025 10/13/25 | Price Changed | $355,000 | -3.8% | $158 / Sq Ft | |
| 10/06/2025 10/06/25 | Price Changed | $369,000 | -0.3% | $164 / Sq Ft | |
| 06/20/2025 06/20/25 | For Sale | $370,000 | +33.6% | $165 / Sq Ft | |
| 05/28/2021 05/28/21 | Sold | $277,000 | -1.0% | $120 / Sq Ft | View Prior Sale |
| 04/25/2021 04/25/21 | Pending | -- | -- | -- | |
| 04/09/2021 04/09/21 | For Sale | $279,900 | +41.4% | $121 / Sq Ft | |
| 06/12/2018 06/12/18 | Sold | $197,900 | 0.0% | $87 / Sq Ft | View Prior Sale |
| 05/10/2018 05/10/18 | Pending | -- | -- | -- | |
| 05/03/2018 05/03/18 | For Sale | $197,900 | 0.0% | $87 / Sq Ft | |
| 04/26/2018 04/26/18 | Pending | -- | -- | -- | |
| 04/26/2018 04/26/18 | For Sale | $197,900 | +25.7% | $87 / Sq Ft | |
| 02/16/2016 02/16/16 | Sold | $157,500 | -7.3% | $69 / Sq Ft | View Prior Sale |
| 01/05/2016 01/05/16 | Pending | -- | -- | -- | |
| 12/04/2015 12/04/15 | For Sale | $169,900 | +84.7% | $74 / Sq Ft | |
| 08/19/2015 08/19/15 | Sold | $92,000 | -8.0% | $40 / Sq Ft | View Prior Sale |
| 07/24/2015 07/24/15 | Pending | -- | -- | -- | |
| 06/15/2015 06/15/15 | For Sale | $100,000 | -- | $44 / Sq Ft |
Purchase History
| Date | Type | Sale Price | Title Company |
|---|---|---|---|
| Warranty Deed | -- | Investors Title | |
| Warranty Deed | $277,000 | None Available | |
| Interfamily Deed Transfer | -- | None Available | |
| Warranty Deed | $198,000 | None Available | |
| Warranty Deed | $157,500 | Attorney | |
| Special Warranty Deed | -- | Attorney | |
| Special Warranty Deed | $71,500 | Attorney | |
| Warranty Deed | $80,000 | None Available | |
| Deed | $142,000 | -- | |
| Deed | $120,000 | -- | |
| Deed | $23,700 | -- | |
| Deed | $18,200 | -- |
Mortgage History
| Date | Status | Loan Amount | Loan Type |
|---|---|---|---|
| Open | $79,400 | Credit Line Revolving | |
| Previous Owner | $277,000 | VA | |
| Previous Owner | $194,315 | FHA | |
| Previous Owner | $149,625 | New Conventional | |
| Previous Owner | $80,000 | Purchase Money Mortgage |
Source: Canopy MLS (Canopy Realtor® Association)
MLS Number: 4273240
APN: 2793129601540000
- 1234 11th St NW
- 1071 12th Ave NW
- 1185 10th Street Place Cir NW
- 1420 11th Street Dr NW Unit 1
- 1057 12th Avenue Dr NW
- 1421 12th Street Dr NW
- 810 10th Street Blvd NW
- 1206 9th St NW
- 1530 9th Street Ln NW
- 1550 & 1560 9th Street Ln NW
- 1541 & 1531 9th Street Ln NW
- 811 14th Ave NW
- 740 14th Avenue Ct NE
- 1640 8th Street Dr NW
- 1378 8th St NW
- 821 & 831 16th Avenue Ln NW
- 1074 5th Avenue Ct NW
- 672 14th Avenue Ct NE
- 664 14th Avenue Ct NE
- 624 12th Ave NW
- 824 6th St NW
- 1817 1st Avenue Place NW Unit 1817
- 859 4th St Dr NW Unit B
- 251 16th Ave NE
- 1326 7th Ave SW
- 380 9th Avenue Dr NE
- 1 N Center St
- 420 10th Avenue Dr NE
- 717 7th Ave SW
- 445 11th Ave NE
- 2705 N Center St Unit 78
- 144 33rd St NW Unit B
- 1250 5th St NE
- 112 29th Avenue Dr NW
- 2778 2nd St NE
- 426 2nd Ave SE
- 2778 2nd St NE Unit The Pinnacle
- 2778 2nd St NE Unit The Horizon
- 2778 2nd St NE Unit The Outlook
- 203 29th Ave NE
