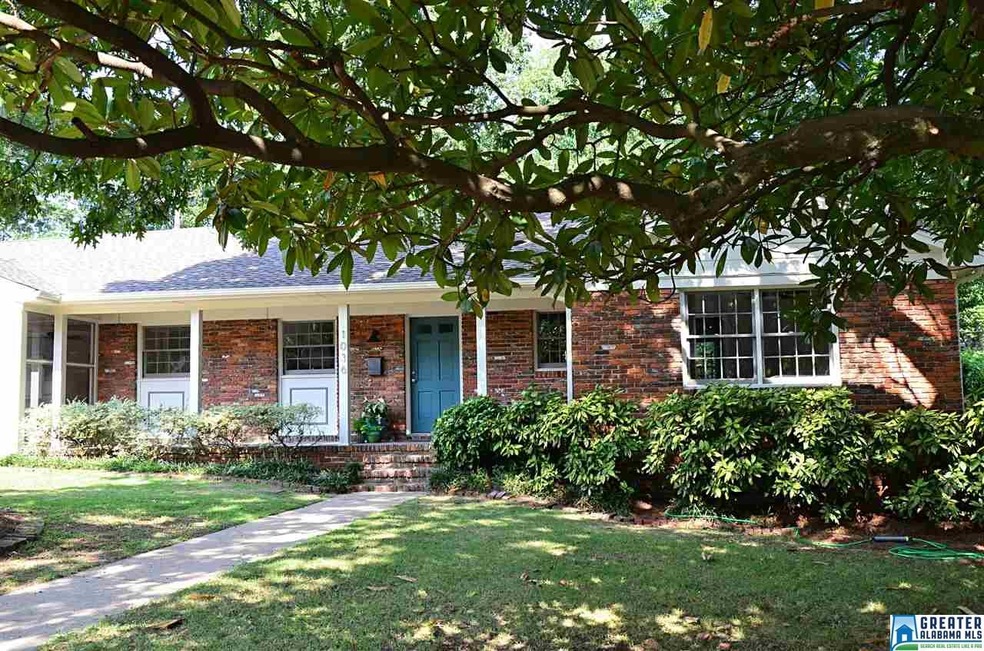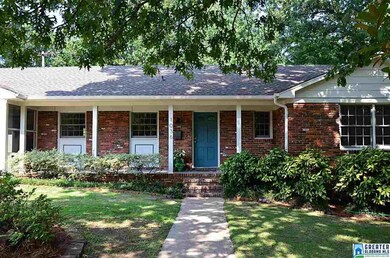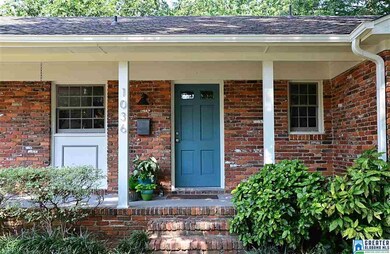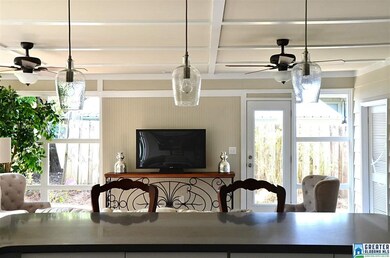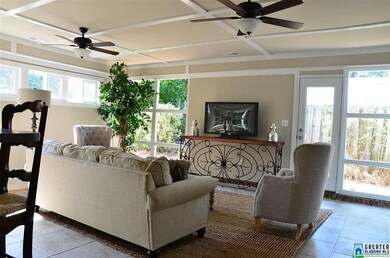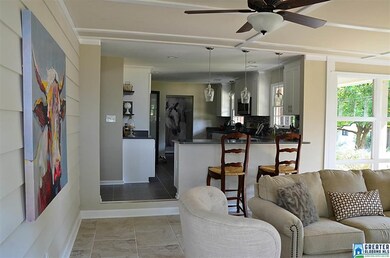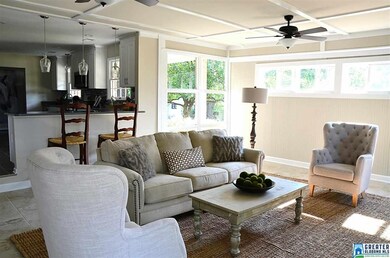
1036 50th Place S Birmingham, AL 35222
Crestwood South NeighborhoodHighlights
- Deck
- Attic
- Den
- Wood Flooring
- Stone Countertops
- Fenced Yard
About This Home
As of May 2025Chill out in this exceptional late 1950s home, which is perfect for entertaining inside and out. It is freshly renovated with a new roof, all new HVAC (including ductwork), updated electrical, and updated plumbing. The spacious kitchen - which opens to a large family room - boasts quartz countertops, cabinets with soft close drawers, stainless appliances, glass-and-stainless backsplash, and an easy-to-access pantry. It's the perfect spot for watching the game with friends or spending time with family - you can cook and visit at the same time. The large living/dining space leads out to a huge deck and a private, fenced backyard. The master bath has a large, glass enclosed walk-in shower and a vanity with lots of storage. The lovely old yard is flat, with large mature trees and mature shrubs. The laundry room has a deep sink, and loads of storage. Don't wait to visit - this one won't last long at this price!
Home Details
Home Type
- Single Family
Est. Annual Taxes
- $2,595
Year Built
- 1957
Lot Details
- Fenced Yard
- Interior Lot
- Few Trees
Home Design
- Wood Siding
Interior Spaces
- 2,055 Sq Ft Home
- 1-Story Property
- Crown Molding
- Smooth Ceilings
- Ceiling Fan
- Recessed Lighting
- Window Treatments
- French Doors
- Combination Dining and Living Room
- Den
- Crawl Space
- Attic
Kitchen
- Breakfast Bar
- Gas Oven
- Stove
- Built-In Microwave
- Dishwasher
- ENERGY STAR Qualified Appliances
- Stone Countertops
Flooring
- Wood
- Tile
Bedrooms and Bathrooms
- 3 Bedrooms
- 2 Full Bathrooms
- Bathtub and Shower Combination in Primary Bathroom
- Separate Shower
Laundry
- Laundry Room
- Laundry on main level
- Sink Near Laundry
- Washer and Electric Dryer Hookup
Parking
- Garage on Main Level
- Driveway
- Off-Street Parking
Eco-Friendly Details
- ENERGY STAR/CFL/LED Lights
Outdoor Features
- Deck
- Porch
Utilities
- Central Heating and Cooling System
- Heating System Uses Gas
- Programmable Thermostat
- Gas Water Heater
Listing and Financial Details
- Assessor Parcel Number 23-00-28-3-004-014.000
Ownership History
Purchase Details
Home Financials for this Owner
Home Financials are based on the most recent Mortgage that was taken out on this home.Purchase Details
Home Financials for this Owner
Home Financials are based on the most recent Mortgage that was taken out on this home.Purchase Details
Home Financials for this Owner
Home Financials are based on the most recent Mortgage that was taken out on this home.Purchase Details
Home Financials for this Owner
Home Financials are based on the most recent Mortgage that was taken out on this home.Purchase Details
Home Financials for this Owner
Home Financials are based on the most recent Mortgage that was taken out on this home.Purchase Details
Purchase Details
Home Financials for this Owner
Home Financials are based on the most recent Mortgage that was taken out on this home.Similar Homes in the area
Home Values in the Area
Average Home Value in this Area
Purchase History
| Date | Type | Sale Price | Title Company |
|---|---|---|---|
| Warranty Deed | $419,900 | None Listed On Document | |
| Warranty Deed | $375,000 | -- | |
| Warranty Deed | $332,500 | -- | |
| Warranty Deed | $299,900 | -- | |
| Warranty Deed | $150,000 | -- | |
| Interfamily Deed Transfer | -- | -- | |
| Warranty Deed | $116,000 | -- |
Mortgage History
| Date | Status | Loan Amount | Loan Type |
|---|---|---|---|
| Open | $335,920 | New Conventional | |
| Previous Owner | $335,000 | New Conventional | |
| Previous Owner | $322,525 | New Conventional | |
| Previous Owner | $284,905 | New Conventional | |
| Previous Owner | $188,820 | New Conventional | |
| Previous Owner | $92,000 | Unknown | |
| Previous Owner | $92,800 | No Value Available |
Property History
| Date | Event | Price | Change | Sq Ft Price |
|---|---|---|---|---|
| 05/01/2025 05/01/25 | Sold | $419,900 | 0.0% | $204 / Sq Ft |
| 03/27/2025 03/27/25 | For Sale | $419,900 | +12.0% | $204 / Sq Ft |
| 04/16/2021 04/16/21 | Sold | $375,000 | +4.5% | $182 / Sq Ft |
| 03/11/2021 03/11/21 | For Sale | $359,000 | +8.0% | $175 / Sq Ft |
| 02/28/2019 02/28/19 | Sold | $332,500 | -3.6% | $162 / Sq Ft |
| 01/12/2019 01/12/19 | For Sale | $345,000 | +15.0% | $168 / Sq Ft |
| 09/08/2016 09/08/16 | Sold | $299,900 | 0.0% | $146 / Sq Ft |
| 07/26/2016 07/26/16 | Pending | -- | -- | -- |
| 07/23/2016 07/23/16 | For Sale | $299,900 | +99.9% | $146 / Sq Ft |
| 05/25/2016 05/25/16 | Sold | $150,000 | -25.0% | $73 / Sq Ft |
| 04/25/2016 04/25/16 | Pending | -- | -- | -- |
| 03/24/2016 03/24/16 | For Sale | $199,900 | -- | $97 / Sq Ft |
Tax History Compared to Growth
Tax History
| Year | Tax Paid | Tax Assessment Tax Assessment Total Assessment is a certain percentage of the fair market value that is determined by local assessors to be the total taxable value of land and additions on the property. | Land | Improvement |
|---|---|---|---|---|
| 2024 | $2,595 | $36,780 | -- | -- |
| 2022 | $2,422 | $34,400 | $14,800 | $19,600 |
| 2021 | $2,151 | $30,650 | $14,800 | $15,850 |
| 2020 | $2,079 | $29,660 | $14,800 | $14,860 |
| 2019 | $1,906 | $27,280 | $0 | $0 |
| 2018 | $2,055 | $29,340 | $0 | $0 |
| 2017 | $1,752 | $25,160 | $0 | $0 |
| 2016 | $1,384 | $20,080 | $0 | $0 |
| 2015 | $1,280 | $18,640 | $0 | $0 |
| 2014 | $1,129 | $18,860 | $0 | $0 |
| 2013 | $1,129 | $18,160 | $0 | $0 |
Agents Affiliated with this Home
-

Seller's Agent in 2025
Erin Lassiter Prewitt
ARC Realty Mountain Brook
(205) 704-9333
5 in this area
115 Total Sales
-

Buyer's Agent in 2025
Patrick Cornelius
ARC Realty Mountain Brook
(205) 657-1505
7 in this area
80 Total Sales
-

Seller's Agent in 2021
Helen McTyeire Drennen
RealtySouth
(205) 222-5688
5 in this area
229 Total Sales
-

Seller's Agent in 2019
Sarah Sams
LAH Sotheby's International Realty Mountain Brook
(205) 966-6690
3 in this area
27 Total Sales
-

Seller's Agent in 2016
Trish Kren
Tinsley Realty Company
(205) 317-1151
7 in this area
110 Total Sales
-

Seller's Agent in 2016
Peggy Heusser
LAH Sotheby's International Realty Mountain Brook
(205) 908-4495
3 Total Sales
Map
Source: Greater Alabama MLS
MLS Number: 757359
APN: 23-00-28-3-004-014.000
- 770 12th Ave S Unit 1
- 1113 51st St S
- 1117 51st St S
- 1036 53rd St S
- 721 47th Way S
- 1025 53rd St S
- 4759 7th Ct S
- 741 47th Place S
- 5020 8th Terrace S
- 4741 Crestwood Blvd
- 739 47th St S
- 1121 53rd St S
- 749 46th St S
- 4713 9th Ave S
- 4804 Lincrest Dr
- 504 47th St S
- 4628 Clairmont Ave S
- 5021 6th Ave S
- 5009 Altamont Rd S Unit 10
- 4817 3rd Ave S
