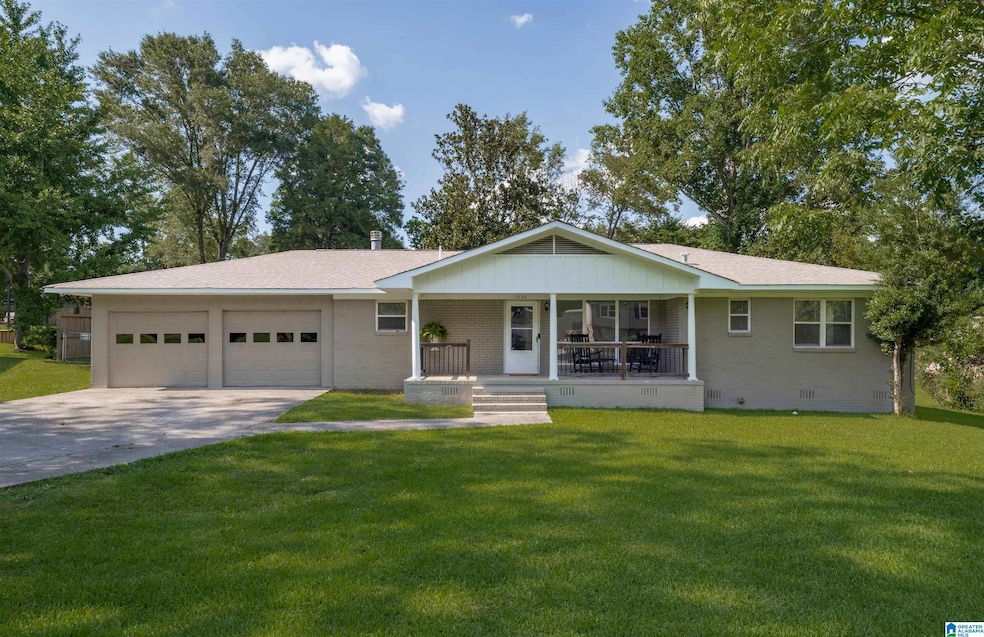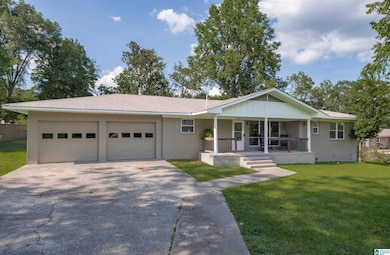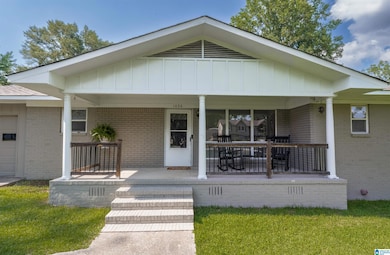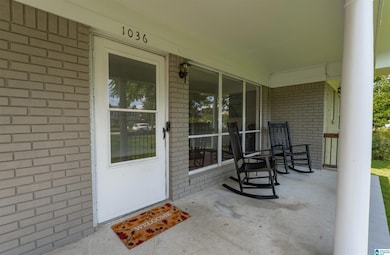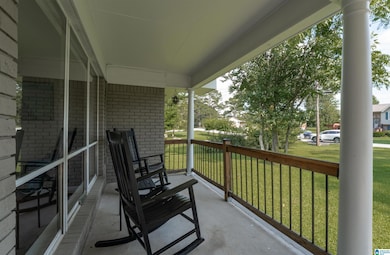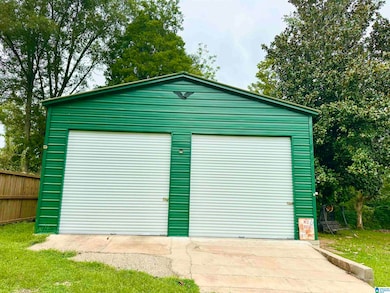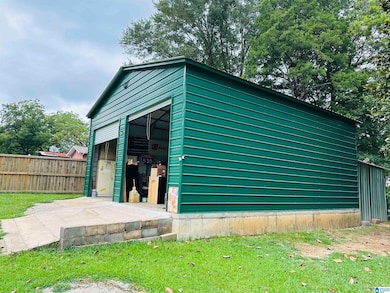1036 7th Ave SW Alabaster, AL 35007
Estimated payment $1,475/month
Highlights
- 0.48 Acre Lot
- Vaulted Ceiling
- Screened Porch
- Thompson Intermediate School Rated A-
- Attic
- Fenced Yard
About This Home
If you need a great workshop with a fenced in yard in the heart of Alabaster, this home is for you! Located in a quiet, established neighborhood, this 3-bedroom, 2-bath one-level home is great for all ages. Enjoy your mornings or evenings in the screened-in porch overlooking the fully fenced backyard—ideal for kids, pets, or weekend gatherings. The 2-car garage provides plenty of space for parking and storage. Step inside a vaulted ceiling den off of the kitchen with natural light. The kitchen boasts ample cabinet space and a functional layout perfect for everyday living and entertaining. Crawlspace has new encapsulation with a dehumidifier. New roof 2020. 26X30 metal workshop is staying with the property.
Home Details
Home Type
- Single Family
Est. Annual Taxes
- $1,256
Year Built
- Built in 1973
Lot Details
- 0.48 Acre Lot
- Fenced Yard
Parking
- Garage on Main Level
Home Design
- Brick Exterior Construction
Interior Spaces
- Smooth Ceilings
- Vaulted Ceiling
- French Doors
- Screened Porch
- Laminate Countertops
- Attic
Bedrooms and Bathrooms
- 3 Bedrooms
- 2 Full Bathrooms
- Bathtub with Shower
Laundry
- Laundry on main level
- Laundry in Garage
- Electric Dryer Hookup
Schools
- Thompson Elementary And Middle School
- Thompson High School
Utilities
- Electric Water Heater
Community Details
- $20 Other Monthly Fees
Map
Home Values in the Area
Average Home Value in this Area
Tax History
| Year | Tax Paid | Tax Assessment Tax Assessment Total Assessment is a certain percentage of the fair market value that is determined by local assessors to be the total taxable value of land and additions on the property. | Land | Improvement |
|---|---|---|---|---|
| 2024 | $1,256 | $23,260 | $0 | $0 |
| 2023 | $1,094 | $21,020 | $0 | $0 |
| 2022 | $899 | $17,400 | $0 | $0 |
| 2021 | $768 | $14,980 | $0 | $0 |
| 2020 | $662 | $13,020 | $0 | $0 |
| 2019 | $639 | $12,600 | $0 | $0 |
| 2017 | $561 | $11,140 | $0 | $0 |
| 2015 | $541 | $10,780 | $0 | $0 |
| 2014 | $529 | $10,560 | $0 | $0 |
Property History
| Date | Event | Price | List to Sale | Price per Sq Ft |
|---|---|---|---|---|
| 11/09/2025 11/09/25 | Pending | -- | -- | -- |
| 10/07/2025 10/07/25 | Price Changed | $259,999 | -7.1% | $176 / Sq Ft |
| 09/01/2025 09/01/25 | Price Changed | $280,000 | -1.8% | $189 / Sq Ft |
| 08/06/2025 08/06/25 | Price Changed | $285,000 | +7.5% | $193 / Sq Ft |
| 07/03/2025 07/03/25 | For Sale | $265,000 | -- | $179 / Sq Ft |
Purchase History
| Date | Type | Sale Price | Title Company |
|---|---|---|---|
| Warranty Deed | $110,000 | None Available | |
| Warranty Deed | $140,000 | None Available |
Source: Greater Alabama MLS
MLS Number: 21423489
APN: 23-1-02-2-004-035-000
- 902 6th Ave SW
- 412 10th St SW
- 945 5th Ave SW
- 521 13th St SW Unit 521
- 1230 8th Ave SW
- 919 3rd Ave SW
- 1307 3rd Ave SW
- 10589 Highway 119
- 113 Palm Dr
- 95 9th St NW
- 116 Palm Dr
- 1216 1st Ave W
- 732 4th St SW
- 144 Palm Dr
- 280 Cedar Grove Pkwy
- 104 Camden Cir
- 233 Norwick Forest Dr
- 217 Kensington Ln
- 513 Bennett Dr
- 537 Ramsgate Dr
