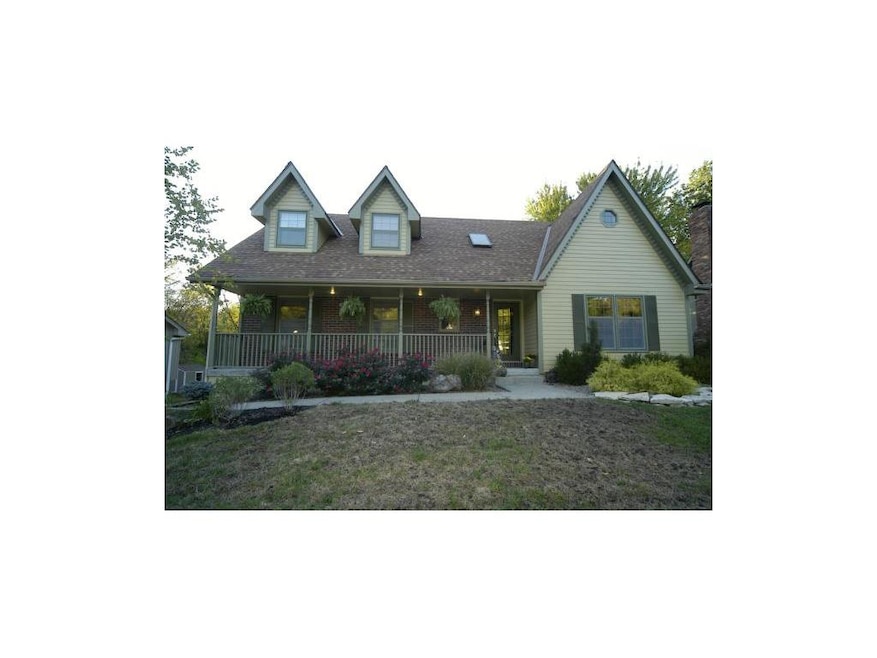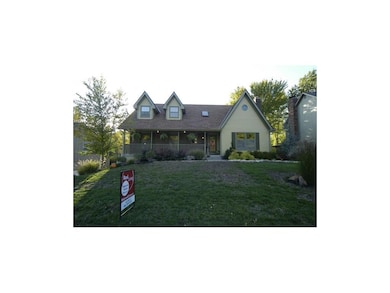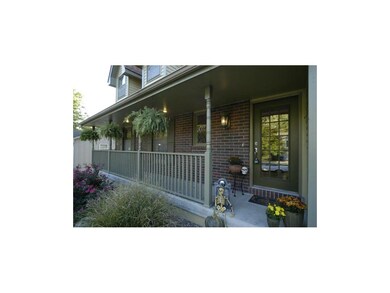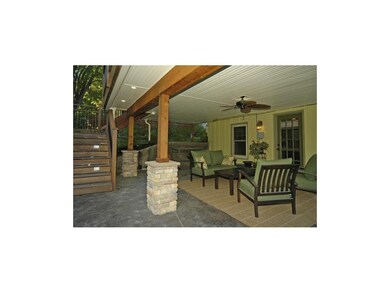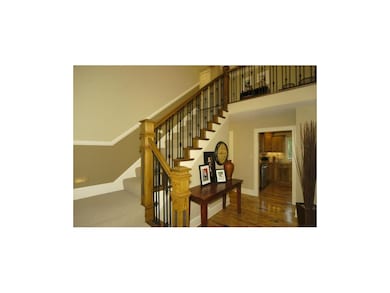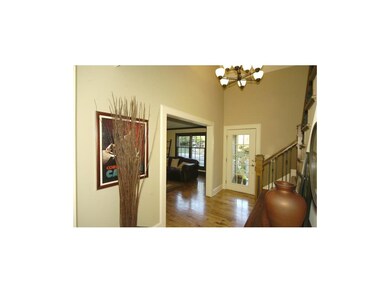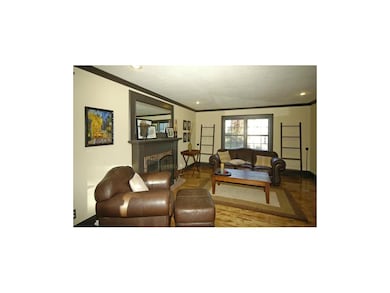
1036 Amesbury Ave Liberty, MO 64068
Highlights
- Cape Cod Architecture
- Great Room with Fireplace
- Wood Flooring
- Alexander Doniphan Elementary School Rated A-
- Vaulted Ceiling
- Main Floor Primary Bedroom
About This Home
As of August 2018Fantastic Cape Cod that's been completely updated from floor to ceiling. Absolutely the best looking house in this price point around. All new...full kitchen, custom maple cabinets, granite, buffet, stainless appliances, rustic maple floors, lights, landscaping, sprinkler, rec room, and so much more. MUST SEE TO APPRECIATE! Listing agent has all updates.
Last Agent to Sell the Property
Janice McCoppin
Welcome Home Real Estate LLC License #1999110896 Listed on: 10/08/2012
Home Details
Home Type
- Single Family
Est. Annual Taxes
- $4,235
Parking
- 2 Car Garage
- Rear-Facing Garage
- Garage Door Opener
Home Design
- Cape Cod Architecture
- Composition Roof
- Board and Batten Siding
Interior Spaces
- Wet Bar: All Carpet, Fireplace, Built-in Features, Ceiling Fan(s), Ceramic Tiles, Double Vanity, Separate Shower And Tub, Walk-In Closet(s), Whirlpool Tub, Pantry, Wood Floor, Hardwood
- Built-In Features: All Carpet, Fireplace, Built-in Features, Ceiling Fan(s), Ceramic Tiles, Double Vanity, Separate Shower And Tub, Walk-In Closet(s), Whirlpool Tub, Pantry, Wood Floor, Hardwood
- Vaulted Ceiling
- Ceiling Fan: All Carpet, Fireplace, Built-in Features, Ceiling Fan(s), Ceramic Tiles, Double Vanity, Separate Shower And Tub, Walk-In Closet(s), Whirlpool Tub, Pantry, Wood Floor, Hardwood
- Skylights
- Shades
- Plantation Shutters
- Drapes & Rods
- Great Room with Fireplace
- 2 Fireplaces
- Formal Dining Room
- Recreation Room with Fireplace
- Fire and Smoke Detector
- Laundry on main level
Kitchen
- Free-Standing Range
- Recirculated Exhaust Fan
- Dishwasher
- Granite Countertops
- Laminate Countertops
- Disposal
Flooring
- Wood
- Wall to Wall Carpet
- Linoleum
- Laminate
- Stone
- Ceramic Tile
- Luxury Vinyl Plank Tile
- Luxury Vinyl Tile
Bedrooms and Bathrooms
- 3 Bedrooms
- Primary Bedroom on Main
- Cedar Closet: All Carpet, Fireplace, Built-in Features, Ceiling Fan(s), Ceramic Tiles, Double Vanity, Separate Shower And Tub, Walk-In Closet(s), Whirlpool Tub, Pantry, Wood Floor, Hardwood
- Walk-In Closet: All Carpet, Fireplace, Built-in Features, Ceiling Fan(s), Ceramic Tiles, Double Vanity, Separate Shower And Tub, Walk-In Closet(s), Whirlpool Tub, Pantry, Wood Floor, Hardwood
- Double Vanity
- Whirlpool Bathtub
- All Carpet
Finished Basement
- Walk-Out Basement
- Basement Fills Entire Space Under The House
- Sump Pump
Schools
- Alexander Doniphan Elementary School
- Liberty High School
Utilities
- Central Heating and Cooling System
- Satellite Dish
Additional Features
- Enclosed Patio or Porch
- Sprinkler System
- City Lot
Community Details
- Canterbury Subdivision
Listing and Financial Details
- Assessor Parcel Number 14-607-00-05-19.00
Ownership History
Purchase Details
Home Financials for this Owner
Home Financials are based on the most recent Mortgage that was taken out on this home.Purchase Details
Home Financials for this Owner
Home Financials are based on the most recent Mortgage that was taken out on this home.Purchase Details
Home Financials for this Owner
Home Financials are based on the most recent Mortgage that was taken out on this home.Purchase Details
Home Financials for this Owner
Home Financials are based on the most recent Mortgage that was taken out on this home.Purchase Details
Home Financials for this Owner
Home Financials are based on the most recent Mortgage that was taken out on this home.Similar Homes in Liberty, MO
Home Values in the Area
Average Home Value in this Area
Purchase History
| Date | Type | Sale Price | Title Company |
|---|---|---|---|
| Warranty Deed | -- | First American Title | |
| Warranty Deed | -- | Mccaffree Short Title | |
| Warranty Deed | -- | Secured Title Of Kansas City | |
| Interfamily Deed Transfer | -- | United Title Company | |
| Warranty Deed | -- | United Title Company |
Mortgage History
| Date | Status | Loan Amount | Loan Type |
|---|---|---|---|
| Open | $216,000 | New Conventional | |
| Previous Owner | $196,450 | Future Advance Clause Open End Mortgage | |
| Previous Owner | $194,413 | FHA | |
| Previous Owner | $128,000 | No Value Available | |
| Previous Owner | $142,655 | No Value Available | |
| Closed | $16,000 | No Value Available |
Property History
| Date | Event | Price | Change | Sq Ft Price |
|---|---|---|---|---|
| 08/06/2018 08/06/18 | Sold | -- | -- | -- |
| 07/06/2018 07/06/18 | Pending | -- | -- | -- |
| 07/05/2018 07/05/18 | For Sale | $245,000 | +6.6% | $85 / Sq Ft |
| 05/30/2017 05/30/17 | Sold | -- | -- | -- |
| 05/03/2017 05/03/17 | Pending | -- | -- | -- |
| 04/27/2017 04/27/17 | For Sale | $229,900 | +4.5% | -- |
| 04/19/2013 04/19/13 | Sold | -- | -- | -- |
| 03/13/2013 03/13/13 | Pending | -- | -- | -- |
| 10/09/2012 10/09/12 | For Sale | $219,900 | -- | -- |
Tax History Compared to Growth
Tax History
| Year | Tax Paid | Tax Assessment Tax Assessment Total Assessment is a certain percentage of the fair market value that is determined by local assessors to be the total taxable value of land and additions on the property. | Land | Improvement |
|---|---|---|---|---|
| 2024 | $4,235 | $55,060 | -- | -- |
| 2023 | $4,306 | $55,060 | $0 | $0 |
| 2022 | $3,831 | $48,360 | $0 | $0 |
| 2021 | $3,801 | $48,355 | $7,220 | $41,135 |
| 2020 | $3,290 | $39,310 | $0 | $0 |
| 2019 | $3,290 | $39,310 | $0 | $0 |
| 2018 | $2,947 | $34,580 | $0 | $0 |
| 2017 | $2,819 | $34,580 | $4,560 | $30,020 |
| 2016 | $2,819 | $33,380 | $4,560 | $28,820 |
| 2015 | $2,819 | $33,380 | $4,560 | $28,820 |
| 2014 | $2,554 | $30,000 | $4,370 | $25,630 |
Agents Affiliated with this Home
-
H
Seller's Agent in 2018
Haug Home Team
HomeSmart Legacy
(816) 885-7036
14 in this area
103 Total Sales
-
T
Seller Co-Listing Agent in 2018
Tim Haug
HomeSmart Legacy
(816) 885-7318
4 in this area
62 Total Sales
-

Buyer's Agent in 2018
Kellie Montgomery
Aristocrat Realty
(816) 200-7234
59 Total Sales
-
K
Seller's Agent in 2017
Ken Smith
Keller Williams KC North
(816) 452-4200
6 in this area
143 Total Sales
-
J
Seller's Agent in 2013
Janice McCoppin
Welcome Home Real Estate LLC
-

Buyer's Agent in 2013
Peggy Ann Pullium
Platinum Realty LLC
(816) 560-0637
88 Total Sales
Map
Source: Heartland MLS
MLS Number: 1801257
APN: 14-607-00-05-019.00
- 1008 Bristol Way
- 1110 Canterbury Ln
- 918 Amesbury Ave
- 1609 Windsor Ln
- 713 Bristol Ct
- 1332 Park Ln
- 1724 Tudor Ln
- 1924 CeMcO Dr
- 1317 Park Ln
- 1902 Snowdrop Cir
- 414 Monterey Ave
- 509 Belmont St
- 1304 Wellington Way
- 442 Circle Dr
- 400 Wherritt Ln
- 700 Glendale Rd
- 115 Adkins Rd
- 1030 Maple Woods Dr
- 1519 Trumpet Ct
- 2150 Red Oak Ln
