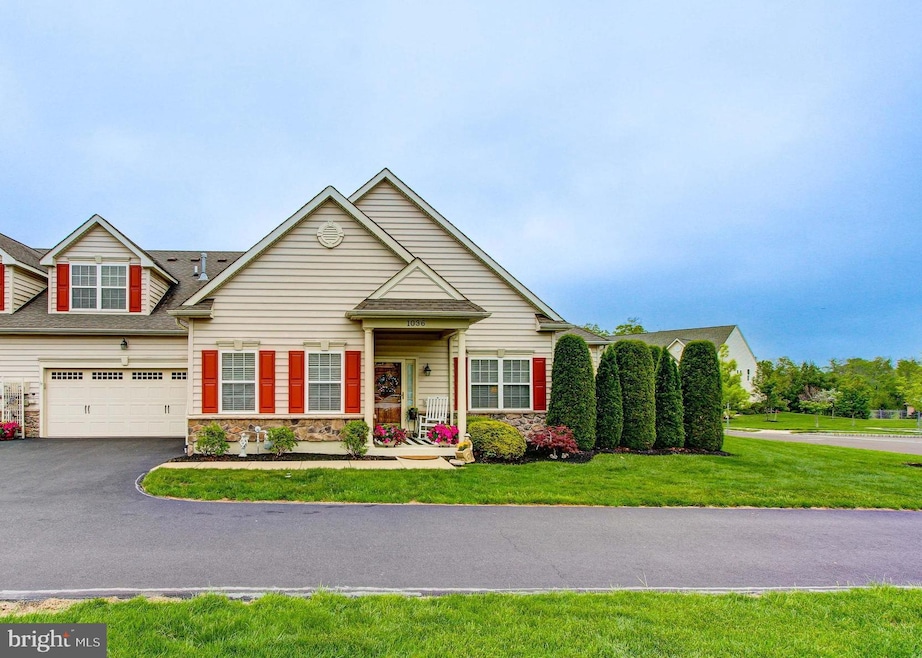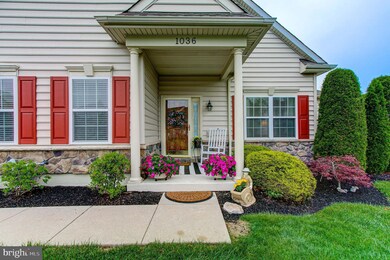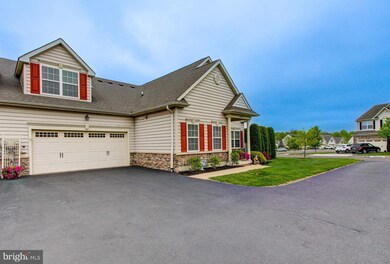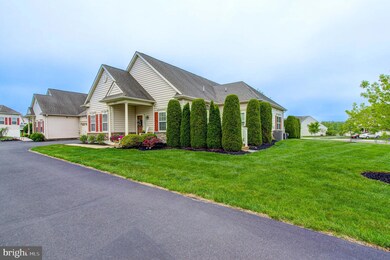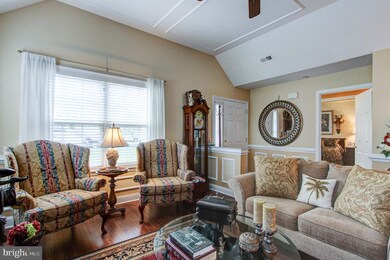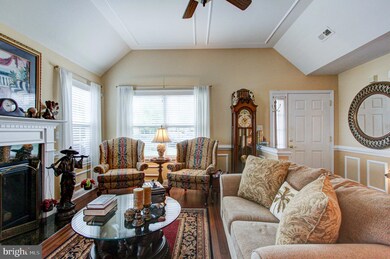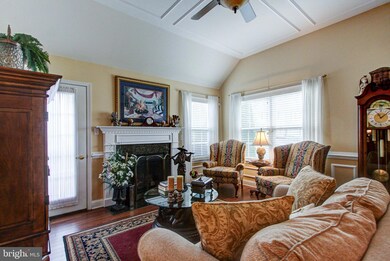
1036 Arbour Ln Quakertown, PA 18951
Richland NeighborhoodHighlights
- Senior Living
- Carriage House
- Deck
- Open Floorplan
- Clubhouse
- Cathedral Ceiling
About This Home
As of June 2025Welcome to The Arbours at Morgan Creek, a premier 55+ community offering luxurious and low-maintenance living. This stunning former model home features 3 spacious bedrooms, 3 full bathrooms, and a 2-car garage. Enjoy first-floor living with a bright, open layout and elegant finishes throughout. The gourmet eat-in kitchen boasts granite countertops and plenty of space for entertaining, while the cozy gas fireplace in the living area creates a warm, inviting atmosphere. The primary suite includes a beautifully appointed bathroom and tray ceiling detail. Upstairs, you'll find a versatile bedroom or office with its own full bathroom—perfect for guests or a private workspace. Residents enjoy access to a well-appointed community clubhouse ideal for social gatherings and activities. This home blends comfort, style, and convenience in an ideal location—don’t miss it!
Last Agent to Sell the Property
Iron Valley Real Estate Legacy License #RS226268L Listed on: 05/08/2025

Townhouse Details
Home Type
- Townhome
Est. Annual Taxes
- $5,304
Year Built
- Built in 2007
Lot Details
- Extensive Hardscape
- Property is in excellent condition
HOA Fees
- $305 Monthly HOA Fees
Parking
- 2 Car Attached Garage
- 2 Driveway Spaces
- Front Facing Garage
- Garage Door Opener
Home Design
- Carriage House
- Slab Foundation
- Frame Construction
Interior Spaces
- 1,602 Sq Ft Home
- Property has 1.5 Levels
- Open Floorplan
- Crown Molding
- Tray Ceiling
- Cathedral Ceiling
- Ceiling Fan
- Recessed Lighting
- Gas Fireplace
- Living Room
- Combination Kitchen and Dining Room
Kitchen
- Eat-In Kitchen
- Built-In Range
- Built-In Microwave
- Dishwasher
- Stainless Steel Appliances
Flooring
- Carpet
- Laminate
Bedrooms and Bathrooms
- En-Suite Primary Bedroom
- Walk-In Closet
Laundry
- Laundry on main level
- Dryer
- Washer
Outdoor Features
- Deck
- Porch
Utilities
- Forced Air Heating and Cooling System
- Cooling System Utilizes Natural Gas
- 200+ Amp Service
- Electric Water Heater
- Cable TV Available
Listing and Financial Details
- Tax Lot 239
- Assessor Parcel Number 36-039-239
Community Details
Overview
- Senior Living
- $1,500 Capital Contribution Fee
- Association fees include common area maintenance, lawn maintenance, snow removal, trash
- Senior Community | Residents must be 55 or older
- Arbours At Morgan Cr Subdivision
Amenities
- Clubhouse
Pet Policy
- Limit on the number of pets
- Dogs and Cats Allowed
Ownership History
Purchase Details
Home Financials for this Owner
Home Financials are based on the most recent Mortgage that was taken out on this home.Purchase Details
Home Financials for this Owner
Home Financials are based on the most recent Mortgage that was taken out on this home.Purchase Details
Home Financials for this Owner
Home Financials are based on the most recent Mortgage that was taken out on this home.Similar Homes in Quakertown, PA
Home Values in the Area
Average Home Value in this Area
Purchase History
| Date | Type | Sale Price | Title Company |
|---|---|---|---|
| Deed | $449,000 | Tohickon Settlement Services | |
| Deed | $230,000 | None Available | |
| Deed | $309,000 | None Available |
Mortgage History
| Date | Status | Loan Amount | Loan Type |
|---|---|---|---|
| Open | $249,000 | New Conventional | |
| Previous Owner | $35,000 | Purchase Money Mortgage |
Property History
| Date | Event | Price | Change | Sq Ft Price |
|---|---|---|---|---|
| 06/27/2025 06/27/25 | Sold | $449,000 | +0.9% | $280 / Sq Ft |
| 05/10/2025 05/10/25 | Pending | -- | -- | -- |
| 05/08/2025 05/08/25 | For Sale | $445,000 | +93.5% | $278 / Sq Ft |
| 05/31/2013 05/31/13 | Sold | $230,000 | -2.3% | $144 / Sq Ft |
| 01/29/2013 01/29/13 | Pending | -- | -- | -- |
| 01/29/2013 01/29/13 | For Sale | $235,500 | 0.0% | $147 / Sq Ft |
| 01/17/2013 01/17/13 | Pending | -- | -- | -- |
| 12/13/2012 12/13/12 | Price Changed | $235,500 | -1.7% | $147 / Sq Ft |
| 08/10/2012 08/10/12 | Price Changed | $239,500 | -3.8% | $150 / Sq Ft |
| 07/24/2012 07/24/12 | Price Changed | $249,000 | -7.6% | $155 / Sq Ft |
| 06/18/2012 06/18/12 | For Sale | $269,500 | -- | $168 / Sq Ft |
Tax History Compared to Growth
Tax History
| Year | Tax Paid | Tax Assessment Tax Assessment Total Assessment is a certain percentage of the fair market value that is determined by local assessors to be the total taxable value of land and additions on the property. | Land | Improvement |
|---|---|---|---|---|
| 2024 | $5,305 | $24,880 | $3,880 | $21,000 |
| 2023 | $5,199 | $24,880 | $3,880 | $21,000 |
| 2022 | $5,115 | $24,880 | $3,880 | $21,000 |
| 2021 | $5,115 | $24,880 | $3,880 | $21,000 |
| 2020 | $5,115 | $24,880 | $3,880 | $21,000 |
| 2019 | $4,979 | $24,880 | $3,880 | $21,000 |
| 2018 | $4,815 | $24,880 | $3,880 | $21,000 |
| 2017 | $4,673 | $24,880 | $3,880 | $21,000 |
| 2016 | $4,673 | $24,880 | $3,880 | $21,000 |
| 2015 | -- | $24,880 | $3,880 | $21,000 |
| 2014 | -- | $24,880 | $3,880 | $21,000 |
Agents Affiliated with this Home
-
D
Seller's Agent in 2025
DEBRA HOLLINGSWORTH
Iron Valley Real Estate Legacy
-
A
Seller Co-Listing Agent in 2025
Anthony Noland
Iron Valley Real Estate Legacy
-
N
Buyer's Agent in 2025
Nina Burns
Callaway Henderson Sotheby's Int'l-Lambertville
-
M
Seller's Agent in 2013
MICHELE SAMPH
Coldwell Banker Heritage-Quakertown
-
R
Seller Co-Listing Agent in 2013
Rick Roth
Coldwell Banker Heritage-Quakertown
Map
Source: Bright MLS
MLS Number: PABU2095032
APN: 36-039-239
- 1080 Arbour Ln
- 1123 Arbour Ln
- 37 Smoketown Rd
- 1142 Mariwill Dr
- 1057 Mariwill Dr
- 1229 Creekside Ln
- 1109 Mariwill Dr
- 1088 Mariwill Dr
- 1513 Turtle Creek Ln
- 1421 Mill Race Dr
- 2042 Morgan Creek Dr
- 2038 Morgan Creek Dr
- 1306 Steeple Run Dr
- 1400 Mill Race Dr Unit WELSH
- 1317 Steeple Run Dr
- 2349 Twin Lakes Dr
- 2353 Twin Lakes Dr
- 1051 Glen Manor Dr
- 2228 Blue Gill Dr Unit 54
- 2005 Morgan Creek Dr
