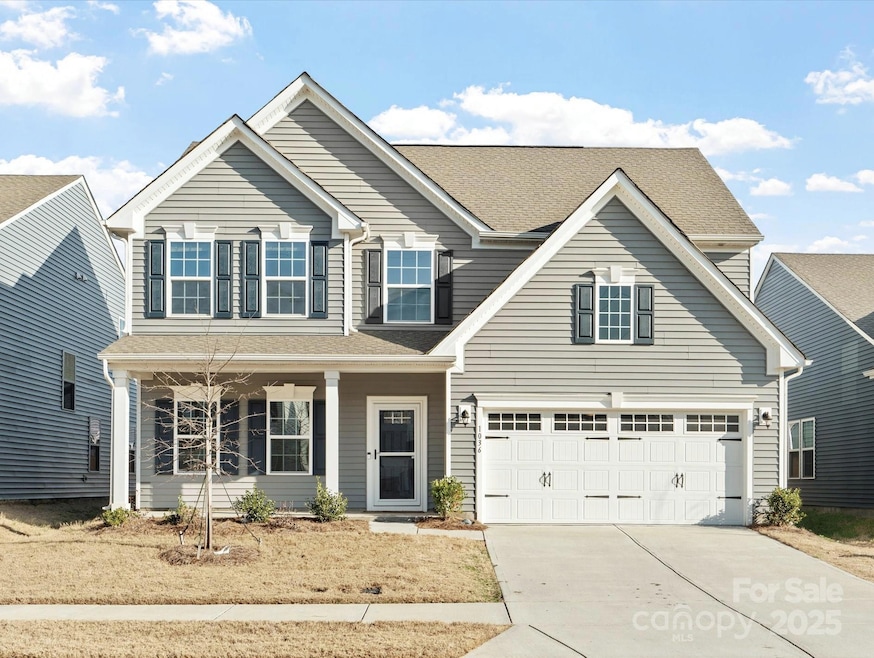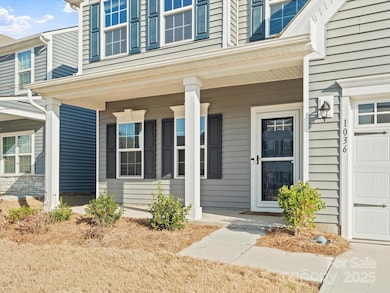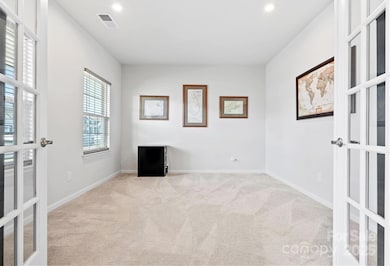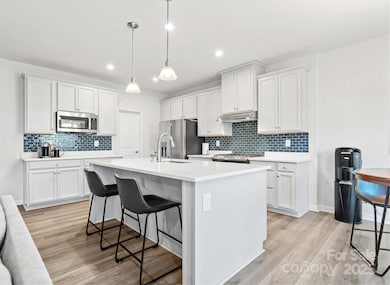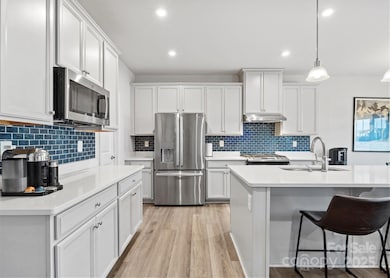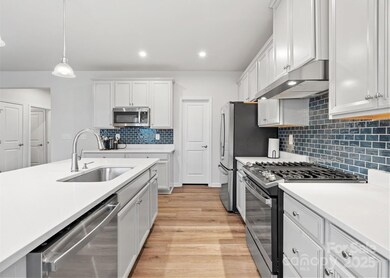
1036 Barnette Farm Ln Monroe, NC 28110
Highlights
- Open Floorplan
- Clubhouse
- Covered patio or porch
- Sun Valley Elementary School Rated A-
- Community Pool
- 2 Car Attached Garage
About This Home
As of June 2025Rate BuyDown option available! Almost New Home in a Highly Desirable Community near Sun Valley Commons with Shops & Restaurants. This Home Welcomes you with Stunning Floors and Double French Doors leading into the Office/Bonus Room. Chef’s Dream Kitchen w/Stainless Steel Appliances, Huge Kitchen Island w/Breakfast Bar, Stunning Tiled Backsplash, Gas Stove with Hood, Large Pantry and Open Dining Area with a Beautiful View. Large Living Room with Lots of Natural Light and Stunning Floors. Huge Primary Bedroom with Tray Ceiling on the Main Floor. Primary Bathroom Suite with Stunning Tiled Shower. Laundry Room & Half Bathroom on the Main Floor. 2 More Large Bedrooms on the 2nd Floor with an Enormous Loft/Bonus Room. Tankless Water Heater. Large Backyard with Patio. Stunning Community Amenities with Community Pool, Clubhouse and more.
Last Agent to Sell the Property
Cross Keys LLC Brokerage Email: keganhomes@gmail.com License #324573 Listed on: 02/13/2025

Home Details
Home Type
- Single Family
Est. Annual Taxes
- $1,972
Year Built
- Built in 2022
Lot Details
- Partially Fenced Property
- Open Lot
- Cleared Lot
- Property is zoned RES-NEC
HOA Fees
- $86 Monthly HOA Fees
Parking
- 2 Car Attached Garage
- Front Facing Garage
- Garage Door Opener
- Driveway
- 4 Open Parking Spaces
Home Design
- Slab Foundation
- Vinyl Siding
Interior Spaces
- 1.5-Story Property
- Open Floorplan
- Ceiling Fan
- French Doors
- Entrance Foyer
- Vinyl Flooring
- Laundry Room
Kitchen
- Breakfast Bar
- Gas Range
- Microwave
- Plumbed For Ice Maker
- Dishwasher
- Kitchen Island
Bedrooms and Bathrooms
- Split Bedroom Floorplan
- Walk-In Closet
Outdoor Features
- Covered patio or porch
Schools
- Shiloh Valley Elementary School
- Sun Valley Middle School
- Sun Valley High School
Utilities
- Forced Air Heating and Cooling System
- Tankless Water Heater
- Cable TV Available
Listing and Financial Details
- Assessor Parcel Number 09-366-275
Community Details
Overview
- Kuester Property Management Association, Phone Number (803) 802-0004
- Built by Ryan Homes
- Harkey Creek Subdivision
- Mandatory home owners association
Amenities
- Picnic Area
- Clubhouse
Recreation
- Community Playground
- Community Pool
Ownership History
Purchase Details
Home Financials for this Owner
Home Financials are based on the most recent Mortgage that was taken out on this home.Purchase Details
Similar Homes in Monroe, NC
Home Values in the Area
Average Home Value in this Area
Purchase History
| Date | Type | Sale Price | Title Company |
|---|---|---|---|
| Warranty Deed | $470,000 | None Listed On Document | |
| Warranty Deed | $470,000 | None Listed On Document | |
| Special Warranty Deed | $425,000 | None Listed On Document |
Mortgage History
| Date | Status | Loan Amount | Loan Type |
|---|---|---|---|
| Open | $469,900 | New Conventional | |
| Closed | $469,900 | New Conventional |
Property History
| Date | Event | Price | Change | Sq Ft Price |
|---|---|---|---|---|
| 06/05/2025 06/05/25 | Sold | $469,900 | 0.0% | $193 / Sq Ft |
| 04/17/2025 04/17/25 | Pending | -- | -- | -- |
| 03/10/2025 03/10/25 | Price Changed | $469,900 | -1.1% | $193 / Sq Ft |
| 02/14/2025 02/14/25 | For Sale | $475,000 | -- | $195 / Sq Ft |
Tax History Compared to Growth
Tax History
| Year | Tax Paid | Tax Assessment Tax Assessment Total Assessment is a certain percentage of the fair market value that is determined by local assessors to be the total taxable value of land and additions on the property. | Land | Improvement |
|---|---|---|---|---|
| 2024 | $1,972 | $302,600 | $66,000 | $236,600 |
| 2023 | $1,862 | $290,800 | $66,000 | $224,800 |
| 2022 | $411 | $66,000 | $66,000 | $0 |
Agents Affiliated with this Home
-
K
Seller's Agent in 2025
Kevin Gangadeen
Cross Keys LLC
(618) 604-8575
15 Total Sales
-

Seller Co-Listing Agent in 2025
Nicki Dembek
Cross Keys LLC
(267) 254-5552
166 Total Sales
-

Buyer's Agent in 2025
Allan Santero
Coldwell Banker Realty
(704) 323-6708
78 Total Sales
Map
Source: Canopy MLS (Canopy Realtor® Association)
MLS Number: 4219834
APN: 09-366-275
- 1035 Barnette Farm Ln
- 1032 Barnette Farm Ln
- 1022 Hinson Forest Rd
- 1311 Rowan Ln
- 4810 Shea Ct
- 3002 Fair Meadows Dr
- 1013 Nez Perce Ln
- 2300 Grayson Pkwy
- 115 Pine Lake Dr
- 2306 Planters Knoll Dr
- 1003 Snake River Ct
- 1005 Exodus Ct
- 2010 Kansas City Dr
- 106 Lenox Ln
- 2007 Salmon River Dr
- 5009 Brook Valley Run
- 5303 Rogers Rd
- 4001 Brook Valley Run
- 6006 Brook Valley Run
- 1051 Streamlet Way
