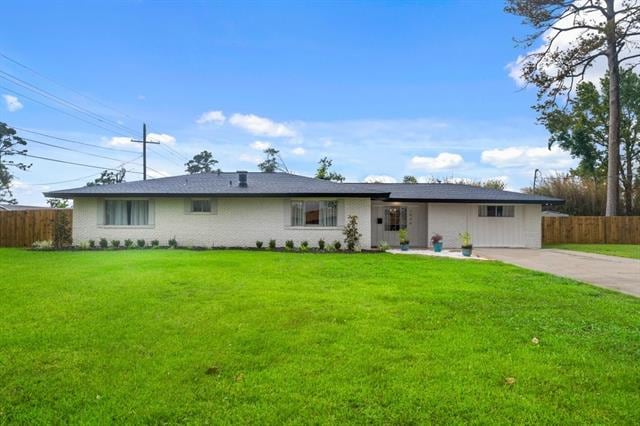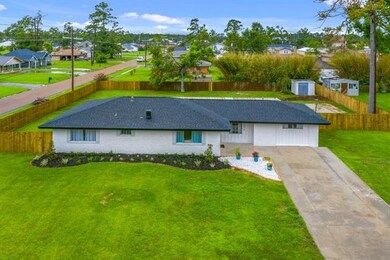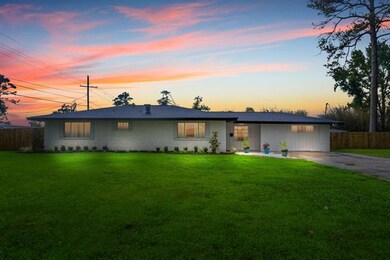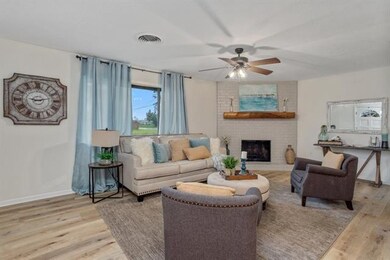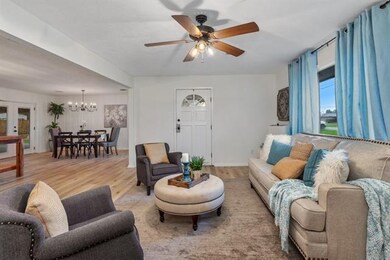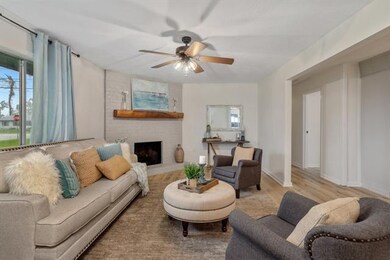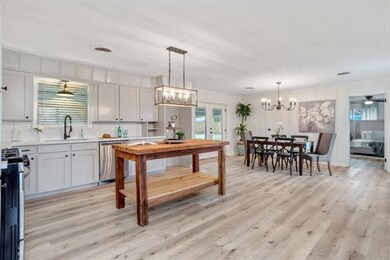
1036 Bee Tree St Westlake, LA 70669
Highlights
- 0.46 Acre Lot
- Traditional Architecture
- No HOA
- Westwood Elementary School Rated A
- Quartz Countertops
- Covered patio or porch
About This Home
As of September 2021Must see this charming totally remodeled 4 bedroom 3 bath home located in Westlake. Remodeled from top to bottom & looks brand new inside & out. Home has some new sheet rock, all new paint, updated electrical & plumbing fixtures, new flooring, all new bathroom fixtures and new roof. Beautiful updated kitchen w/abundance of cabinets, stainless appliances, quartz counters, large custom cypress wood island and real wood tongue & groove painted walls. Open floorplan with formal dining area and large living room with wood burning fireplace. This home has 2 Master suites both with updated bathrooms with new vanities. One bathroom has walk-in tile shower & the other has tub/shower combo with new tile surround. Spacious laundry room with deco tile floors & extra storage. Huge covered patio across back of home for entertaining, new privacy fenced in yard, storage building and large concrete patio. Designed w/nice neutral colors & wood look flooring throughout. Great curb appeal w/painted brick exterior & freshly landscaped yard. Home is situated on large almost half acre corner lot & not located in a flood zone. Home has been professionally staged & seller reserves curtains and rods. Seller is an owner/agent.
Last Agent to Sell the Property
Coldwell Banker Ingle Safari Realty License #912122392 Listed on: 07/08/2021

Last Buyer's Agent
Crystal Ortego
Latter & Blum Compass-LC License #995704553

Home Details
Home Type
- Single Family
Est. Annual Taxes
- $368
Year Built
- Built in 1977 | Remodeled
Lot Details
- 0.46 Acre Lot
- Lot Dimensions are 124 x 163.1
- Density is up to 1 Unit/Acre
Home Design
- Traditional Architecture
- Brick Exterior Construction
- Slab Foundation
- Shingle Roof
- Asphalt Roof
- Wood Siding
Interior Spaces
- 1,900 Sq Ft Home
- 1-Story Property
- Ceiling Fan
- Wood Burning Fireplace
Kitchen
- Electric Range
- Dishwasher
- Kitchen Island
- Quartz Countertops
Bedrooms and Bathrooms
- 4 Main Level Bedrooms
- 3 Full Bathrooms
Schools
- Western Heights Elementary School
- Arnett Middle School
- Westlake High School
Additional Features
- Covered patio or porch
- Central Heating and Cooling System
Community Details
- No Home Owners Association
- Westwood Gardens Subdivision
Listing and Financial Details
- Assessor Parcel Number 00699802
Ownership History
Purchase Details
Home Financials for this Owner
Home Financials are based on the most recent Mortgage that was taken out on this home.Purchase Details
Home Financials for this Owner
Home Financials are based on the most recent Mortgage that was taken out on this home.Purchase Details
Home Financials for this Owner
Home Financials are based on the most recent Mortgage that was taken out on this home.Purchase Details
Home Financials for this Owner
Home Financials are based on the most recent Mortgage that was taken out on this home.Similar Homes in Westlake, LA
Home Values in the Area
Average Home Value in this Area
Purchase History
| Date | Type | Sale Price | Title Company |
|---|---|---|---|
| Warranty Deed | $245,000 | Armor Title Co | |
| Cash Sale Deed | $66,500 | Landmark Title | |
| Cash Sale Deed | $147,000 | Landmark Title Services | |
| Deed | $40,000 | None Available |
Mortgage History
| Date | Status | Loan Amount | Loan Type |
|---|---|---|---|
| Open | $7,185 | FHA | |
| Closed | $5,516 | FHA | |
| Open | $240,562 | FHA | |
| Previous Owner | $142,093 | FHA | |
| Previous Owner | $1,000,000 | Credit Line Revolving | |
| Previous Owner | $30,000 | Purchase Money Mortgage |
Property History
| Date | Event | Price | Change | Sq Ft Price |
|---|---|---|---|---|
| 09/27/2021 09/27/21 | Sold | -- | -- | -- |
| 07/28/2021 07/28/21 | Pending | -- | -- | -- |
| 07/28/2021 07/28/21 | Price Changed | $245,000 | -2.0% | $129 / Sq Ft |
| 07/08/2021 07/08/21 | For Sale | $249,900 | +284.5% | $132 / Sq Ft |
| 12/18/2020 12/18/20 | Sold | -- | -- | -- |
| 11/17/2020 11/17/20 | Pending | -- | -- | -- |
| 11/16/2020 11/16/20 | For Sale | $65,000 | -- | $34 / Sq Ft |
Tax History Compared to Growth
Tax History
| Year | Tax Paid | Tax Assessment Tax Assessment Total Assessment is a certain percentage of the fair market value that is determined by local assessors to be the total taxable value of land and additions on the property. | Land | Improvement |
|---|---|---|---|---|
| 2024 | $368 | $9,040 | $3,750 | $5,290 |
| 2023 | $368 | $9,040 | $3,750 | $5,290 |
| 2022 | $372 | $9,040 | $3,750 | $5,290 |
| 2021 | $871 | $9,040 | $3,750 | $5,290 |
| 2020 | $1,010 | $8,360 | $3,600 | $4,760 |
| 2019 | $876 | $6,900 | $1,610 | $5,290 |
| 2018 | $817 | $6,900 | $1,610 | $5,290 |
| 2017 | $851 | $6,900 | $1,610 | $5,290 |
| 2016 | $725 | $6,900 | $1,610 | $5,290 |
| 2015 | $725 | $6,900 | $1,610 | $5,290 |
Agents Affiliated with this Home
-

Seller's Agent in 2021
Robbie Ingle
Coldwell Banker Ingle Safari Realty
(337) 304-0481
70 in this area
1,370 Total Sales
-
C
Buyer's Agent in 2021
Crystal Ortego
Latter & Blum Compass-LC
-

Seller's Agent in 2020
Mark Fontenot
NextHome New Phase Realty
(337) 476-4370
16 in this area
195 Total Sales
Map
Source: Greater Southern MLS
MLS Number: SWL21005207
APN: 00699802
- 1728 Myrtle St
- 1001 Garden Dr
- 1733 Myrtle St
- 920 Shady Ln
- 828 Shady Ln
- 1906 Jones St
- 2104 Linda Dr
- 2128 Linda Dr
- 0 Linda Dr
- 0 Bee Tree St
- 1513 Guillory St
- 1929 Sikes Ave
- 931 John Stine Rd
- 0 tbd John Stine Rd
- 1912 Elizabeth St Unit L
- 1909 Linda Dr
- 1901 Linda Dr
- 1405 Guillory St
- 1728 W Wehrt St
- 2203 Ellis Dr
