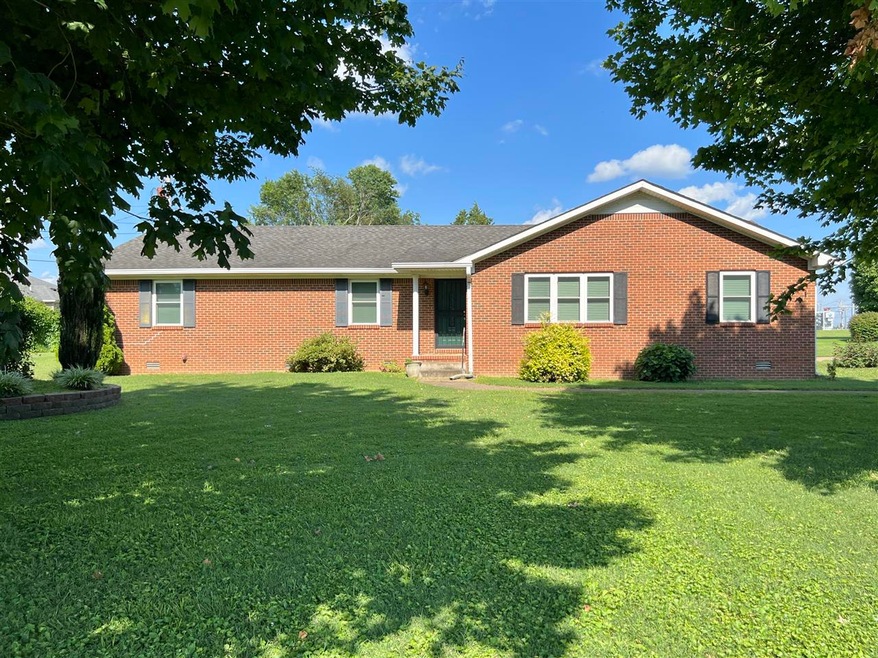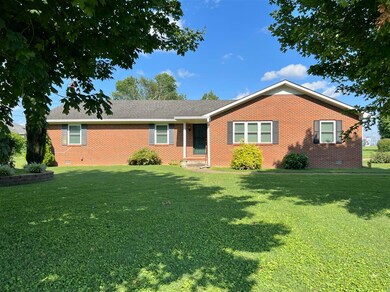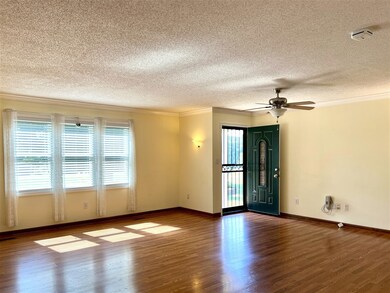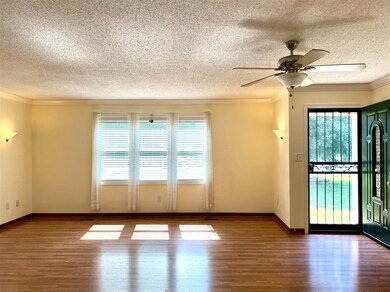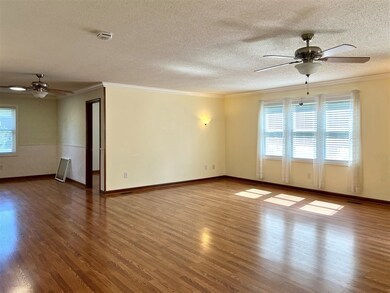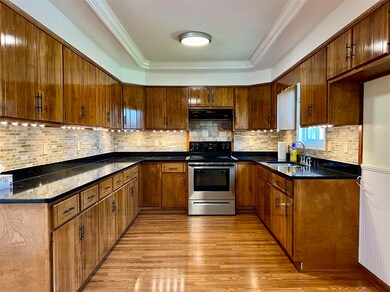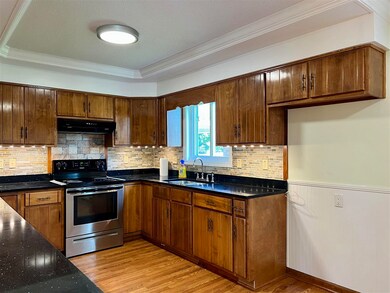1036 Bowling Green Rd Franklin, KY 42134
Estimated payment $2,120/month
Highlights
- Spa
- Mature Trees
- Secondary bathroom tub or shower combo
- 0.83 Acre Lot
- Ranch Style House
- Attic
About This Home
Discover comfort and versatility in this well-maintained 3-bedroom, 2-bath home located just minutes from the heart of Franklin, Kentucky! Thoughtfully designed for both everyday living and entertaining, this home offers a flexible floor plan featuring an additional room off the kitchen that could serve as a fourth bedroom (no closet), home office, or hobby space. Inside, you'll find a mix of laminate, vinyl, and carpet flooring, a large walk-in closet conveniently located between two bedrooms, a spacious utility room, and a bright sunroom complete with a hot tub—your personal retreat all year round. The eat-in kitchen is warm and functional, featuring quartz countertops and under-cabinet lighting for added style and convenience. Step outside and enjoy the beautifully landscaped yard with mature shade trees and vibrant flowering bushes that create a peaceful outdoor setting. A 12'x28' storage building with a charming porch offers space for tools, hobbies, or additional storage. The home also includes an attached 2-car garage with an additional 2 parking spaces under an attached carport, hurricane protection windows throughout, leaf filters on the gutters, and a tankless water heater for low-maintenance living. This move-in-ready home is the perfect blend of comfort, function, and charm located conveniently on 31W with access to I-65. Schedule your private showing today!
Home Details
Home Type
- Single Family
Est. Annual Taxes
- $2,378
Year Built
- Built in 1990
Lot Details
- 0.83 Acre Lot
- Lot Dimensions are 145x250
- Level Lot
- Mature Trees
- Garden
Parking
- 2 Car Attached Garage
- Attached Carport
- Side Facing Garage
- Automatic Garage Door Opener
- Driveway Level
Home Design
- Ranch Style House
- Brick Veneer
- Block Foundation
- Dimensional Roof
- Shingle Roof
Interior Spaces
- 2,414 Sq Ft Home
- Central Vacuum
- Ceiling Fan
- Thermal Windows
- Replacement Windows
- Vinyl Clad Windows
- Tilt-In Windows
- Window Treatments
- Insulated Doors
- Home Office
- Sun or Florida Room
- Crawl Space
- Storage In Attic
- Storm Doors
- Laundry Room
Kitchen
- Eat-In Kitchen
- Electric Range
- Solid Surface Countertops
Flooring
- Carpet
- Laminate
- Vinyl
Bedrooms and Bathrooms
- 3 Bedrooms
- Bathroom on Main Level
- 2 Full Bathrooms
- Double Vanity
- Secondary bathroom tub or shower combo
Outdoor Features
- Spa
- Covered Patio or Porch
- Outbuilding
Schools
- Franklin Simpson Elementary And Middle School
- Franklin Simpson High School
Utilities
- Central Heating and Cooling System
- Heating System Uses Natural Gas
- Tankless Water Heater
- Phone Available
- Cable TV Available
Listing and Financial Details
- Assessor Parcel Number 035-05-00-012.00
Map
Home Values in the Area
Average Home Value in this Area
Tax History
| Year | Tax Paid | Tax Assessment Tax Assessment Total Assessment is a certain percentage of the fair market value that is determined by local assessors to be the total taxable value of land and additions on the property. | Land | Improvement |
|---|---|---|---|---|
| 2024 | $2,378 | $315,000 | $0 | $0 |
| 2023 | $1,337 | $190,000 | $0 | $0 |
| 2022 | $1,308 | $190,000 | $0 | $0 |
| 2021 | $1,298 | $190,000 | $0 | $0 |
| 2020 | $1,321 | $190,000 | $0 | $0 |
| 2019 | $1,346 | $190,000 | $0 | $0 |
| 2018 | $1,281 | $181,500 | $0 | $0 |
| 2017 | $1,252 | $181,500 | $0 | $0 |
| 2016 | $1,247 | $181,500 | $0 | $0 |
| 2015 | -- | $181,500 | $0 | $0 |
| 2013 | -- | $162,000 | $0 | $0 |
Property History
| Date | Event | Price | List to Sale | Price per Sq Ft |
|---|---|---|---|---|
| 10/27/2025 10/27/25 | Price Changed | $364,500 | -1.4% | $151 / Sq Ft |
| 08/27/2025 08/27/25 | Price Changed | $369,500 | -5.2% | $153 / Sq Ft |
| 07/29/2025 07/29/25 | For Sale | $389,900 | -- | $162 / Sq Ft |
Source: Real Estate Information Services (REALTOR® Association of Southern Kentucky)
MLS Number: RA20254349
APN: 035-05-00-012.00
- 104 Cottage Ln
- 212 Logan Ln
- 101 Hunters Crossing
- 224 Stephens Hill Rd
- 203 Molly Ave
- 103 Ogles Ave
- 206 Stephens Hill Rd
- 423 Stephens Hill Rd
- Lot 5 Patton Rd
- Lot 4 Patton Rd
- Lot 3 Patton Rd
- Lot 41 Widener Cir
- Lot 42 Widener Cir
- Lot 32 Widener Cir
- 832 N Main St
- 221 Winston Ln
- 402 Lynwood Dr
- 0 Morgantown Rd Unit RA20240139
- 1600 Morgantown Rd
- 632 Merle Ave
- 634 Morgantown Rd
- 105 Windy Cir Unit 3
- 500 Colonial Dr
- 604 Victoria Way
- 602 Victoria Way
- 603 Jefferson St
- 400 W Cedar St Unit 3
- 608 Victoria Way
- 813 W Madison St
- 110 Creekside Drive Apt B Unit C
- 110 Creekside Dr
- 114 Creekside Dr Unit B
- 409 Filter Plant Rd Unit B
- 1204 Derek Dr
- 1034 Brookview Dr Unit 14D
- 1030 Brookview Dr Unit 21C
- 200 Dove Ln
- 1120 Place
- 1009 W Main St
- 1048 Magnolia Springs Rd
