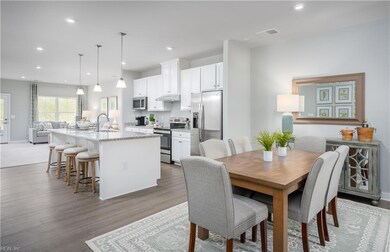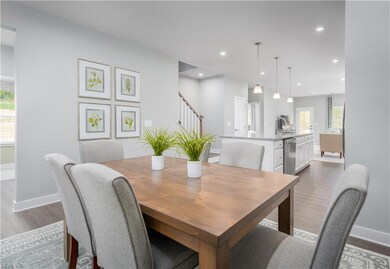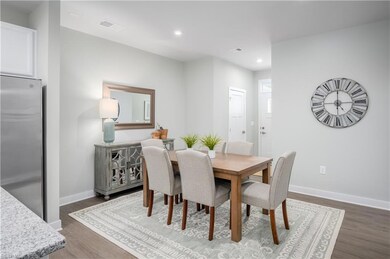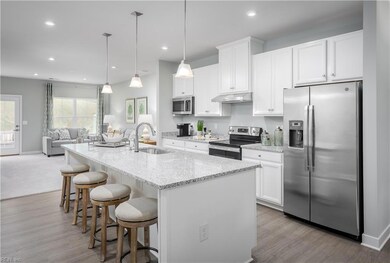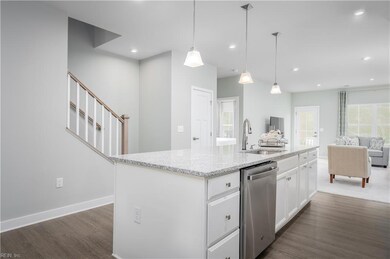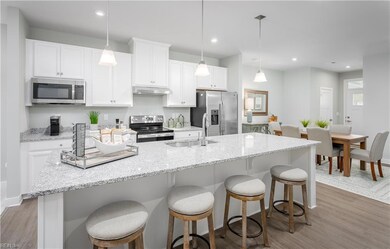1036 Breakwater Trail Carrollton, VA 23314
Estimated payment $2,279/month
Highlights
- New Construction
- Clubhouse
- Main Floor Primary Bedroom
- RV or Boat Storage in Community
- Traditional Architecture
- Attic
About This Home
Now selling the next phase at South Harbor Towns—a vibrant 55+ community in Carrollton, VA offering low-maintenance living with first-floor owner’s suites, maintenance free-backyards, 2-car garages, and multi-million-dollar amenities. The Caroline model features nearly 1,800 sq ft of open living space, including a luxurious main-level owner’s suite with dual vanities, walk-in shower, linen closet, and private water closet. The gourmet kitchen showcases a 10-foot island that flows into the great room and dining area. You can enjoy optional rear covered porch upgrades and maintenance-free backyards designed for relaxation without the upkeep. Upstairs includes two bedrooms, a full bath, and a walk-in storage room. Ready to experience South Harbor Towns? Schedule your tour today.
Property Details
Home Type
- Multi-Family
Est. Annual Taxes
- $2,340
Year Built
- Built in 2025 | New Construction
HOA Fees
- $167 Monthly HOA Fees
Home Design
- Traditional Architecture
- Property Attached
- Slab Foundation
- Asphalt Shingled Roof
Interior Spaces
- 1,775 Sq Ft Home
- 2-Story Property
- Entrance Foyer
- Scuttle Attic Hole
- Washer and Dryer Hookup
Kitchen
- Range
- Microwave
- Dishwasher
- ENERGY STAR Qualified Appliances
Flooring
- Carpet
- Laminate
Bedrooms and Bathrooms
- 3 Bedrooms
- Primary Bedroom on Main
- En-Suite Primary Bedroom
- Walk-In Closet
Parking
- 2 Car Attached Garage
- Garage Door Opener
- Driveway
Outdoor Features
- Porch
Schools
- Carrollton Elementary School
- Carrolton Middle School
- Smithfield High School
Utilities
- Central Air
- Heating System Uses Natural Gas
- Programmable Thermostat
- Electric Water Heater
- Cable TV Available
Community Details
Overview
- South Harbor Subdivision
- On-Site Maintenance
Amenities
- Clubhouse
Recreation
- RV or Boat Storage in Community
- Community Playground
- Community Pool
Map
Home Values in the Area
Average Home Value in this Area
Property History
| Date | Event | Price | List to Sale | Price per Sq Ft |
|---|---|---|---|---|
| 09/29/2025 09/29/25 | Pending | -- | -- | -- |
Source: Real Estate Information Network (REIN)
MLS Number: 10603895
- 231 Early Station Trail
- 2113 Mainsail Dr
- 1147 Breakwater Trail
- 308 Early Station Trail
- 1040 Breakwater Trail
- 320 Early Station Trail
- 1020 Breakwater Trail
- 1059 Breakwater Trail
- 2154 Mainsail Dr
- 1051 Breakwater Trail
- 239 Early Station Trail
- 1115 Breakwater Trail
- 2149 Mainsail Dr
- 1209 Mainsail Dr
- 203 Early Station Trail
- 2003 Mainsail Dr
- 1027 Breakwater Trail
- MM Beacon @ Villages at Bartlett Station
- 2205 Mainsail Dr
- 1044 Breakwater Trail

