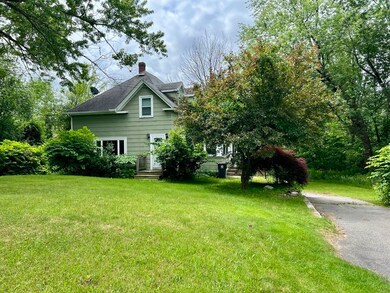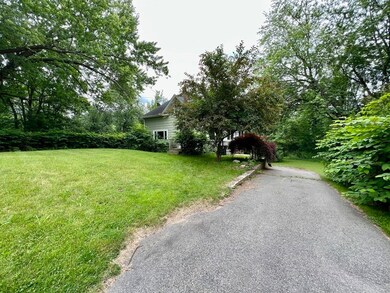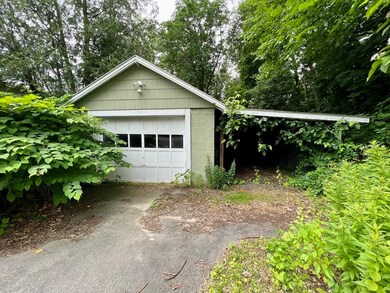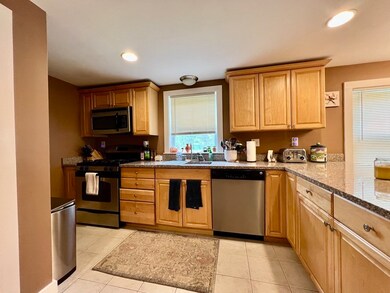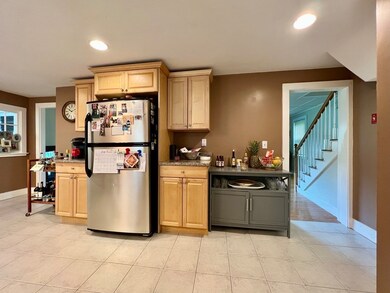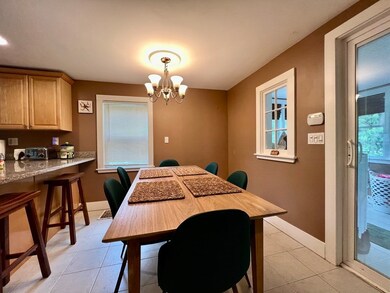
1036 Broadway Haverhill, MA 01832
West Parish NeighborhoodHighlights
- 1.7 Acre Lot
- Wooded Lot
- 1 Car Detached Garage
- Colonial Architecture
- Wood Flooring
- Forced Air Heating and Cooling System
About This Home
As of November 2022This beautiful 2 bedroom/1.5, plus office/den is set back on 1.7 acres off Broadway with nature surrounding the lot. The 1st floor open concept living area has a wonderful circular flow between the living room, dining room, and kitchen, half bath- creating a bright, airy atmosphere that will make you and your guests feel right at home! The kitchen features stainless steel appliances, tile floors and an abundance of space for a breakfast table or some additional storage. The 1/2 bath is located on the 1st floor along with the laundry room. Located on the 2nd floor you will find 2 wall-wall carpeted bedrooms with a den/office and the full bathroom with pebble stone walk in shower. There is a 1 car detached garage and single carport. Full unfinished walk out basement for ease of use for storage/utilities. Currently tenant occupied through 11/30/2022 at $2,000.00/month.
Home Details
Home Type
- Single Family
Est. Annual Taxes
- $4,317
Year Built
- Built in 1880
Lot Details
- 1.7 Acre Lot
- Gentle Sloping Lot
- Wooded Lot
Parking
- 1 Car Detached Garage
- Carport
- Open Parking
Home Design
- 1,080 Sq Ft Home
- Colonial Architecture
- Frame Construction
- Shingle Roof
- Concrete Perimeter Foundation
Flooring
- Wood
- Wall to Wall Carpet
- Ceramic Tile
Bedrooms and Bathrooms
- 2 Bedrooms
- Primary bedroom located on second floor
Laundry
- Laundry on main level
Basement
- Walk-Out Basement
- Basement Fills Entire Space Under The House
- Interior Basement Entry
Utilities
- Forced Air Heating and Cooling System
- Gas Water Heater
- Private Sewer
Listing and Financial Details
- Assessor Parcel Number 1928659
Ownership History
Purchase Details
Purchase Details
Home Financials for this Owner
Home Financials are based on the most recent Mortgage that was taken out on this home.Purchase Details
Home Financials for this Owner
Home Financials are based on the most recent Mortgage that was taken out on this home.Purchase Details
Home Financials for this Owner
Home Financials are based on the most recent Mortgage that was taken out on this home.Purchase Details
Similar Homes in Haverhill, MA
Home Values in the Area
Average Home Value in this Area
Purchase History
| Date | Type | Sale Price | Title Company |
|---|---|---|---|
| Quit Claim Deed | -- | None Available | |
| Deed | $205,000 | -- | |
| Deed | $120,000 | -- | |
| Deed | -- | -- | |
| Deed | $305,000 | -- | |
| Deed | $180,000 | -- |
Mortgage History
| Date | Status | Loan Amount | Loan Type |
|---|---|---|---|
| Open | $50,000 | Second Mortgage Made To Cover Down Payment | |
| Previous Owner | $210,000 | Purchase Money Mortgage | |
| Previous Owner | $200,000 | New Conventional | |
| Previous Owner | $164,000 | Purchase Money Mortgage | |
| Previous Owner | $122,470 | Purchase Money Mortgage | |
| Previous Owner | $244,000 | Purchase Money Mortgage |
Property History
| Date | Event | Price | Change | Sq Ft Price |
|---|---|---|---|---|
| 11/21/2022 11/21/22 | Sold | $370,000 | -7.5% | $343 / Sq Ft |
| 08/01/2022 08/01/22 | Pending | -- | -- | -- |
| 07/06/2022 07/06/22 | For Sale | $399,900 | +77.7% | $370 / Sq Ft |
| 03/31/2014 03/31/14 | Sold | $225,000 | -6.2% | $208 / Sq Ft |
| 03/08/2014 03/08/14 | Pending | -- | -- | -- |
| 02/18/2014 02/18/14 | For Sale | $239,900 | 0.0% | $222 / Sq Ft |
| 02/13/2014 02/13/14 | Pending | -- | -- | -- |
| 02/04/2014 02/04/14 | For Sale | $239,900 | 0.0% | $222 / Sq Ft |
| 01/31/2014 01/31/14 | Pending | -- | -- | -- |
| 01/10/2014 01/10/14 | For Sale | $239,900 | -- | $222 / Sq Ft |
Tax History Compared to Growth
Tax History
| Year | Tax Paid | Tax Assessment Tax Assessment Total Assessment is a certain percentage of the fair market value that is determined by local assessors to be the total taxable value of land and additions on the property. | Land | Improvement |
|---|---|---|---|---|
| 2025 | $4,245 | $396,400 | $229,900 | $166,500 |
| 2024 | $4,140 | $389,100 | $218,900 | $170,200 |
| 2023 | $4,677 | $419,500 | $218,900 | $200,600 |
| 2022 | $4,592 | $361,000 | $201,500 | $159,500 |
| 2021 | $4,317 | $321,200 | $179,700 | $141,500 |
| 2020 | $4,217 | $310,100 | $171,000 | $139,100 |
| 2019 | $4,022 | $288,300 | $149,200 | $139,100 |
| 2018 | $3,869 | $271,300 | $140,500 | $130,800 |
| 2017 | $3,629 | $242,100 | $120,900 | $121,200 |
| 2016 | $3,246 | $211,300 | $92,600 | $118,700 |
| 2015 | $3,243 | $211,300 | $92,600 | $118,700 |
Agents Affiliated with this Home
-
C
Seller's Agent in 2022
Christopher Wood
Prosperhill Realty, Inc.
(617) 842-2755
1 in this area
5 Total Sales
-
R
Buyer's Agent in 2022
Rogers Realty Team
Berkshire Hathaway HomeServices Verani Realty Bradford
(978) 618-8799
12 in this area
87 Total Sales
-

Seller's Agent in 2014
Kyle Vogt
William Raveis R.E. & Home Services
(617) 251-3212
115 Total Sales
-
S
Buyer's Agent in 2014
Susan Deorocki
Stone Ridge Properties, Inc.
Map
Source: MLS Property Information Network (MLS PIN)
MLS Number: 73007631
APN: HAVE-000539-000439-000008
- 466 Lake St
- 27 Littlefield Ct Unit 37B
- 33 Lake St
- 25 Morningside Dr
- 151 Mercury Terrace
- 46 Crystal St
- 45 Mercury Terrace
- 23 Mercury Terrace Unit 23
- 17 Sylvan Hill Crossing
- 10 Sylvan Hill Crossing
- 1513 Broadway
- 10 Sierra Ct Unit 10
- 635 W Lowell Ave Unit 8
- 74 Ayers Village Rd
- 37 Village Woods Rd
- 2 Sadie Ln
- 70 Phoebe St Unit 86
- 1 Dow Dr
- 70 Birch Ave
- 109 Phoebe St Unit 109

