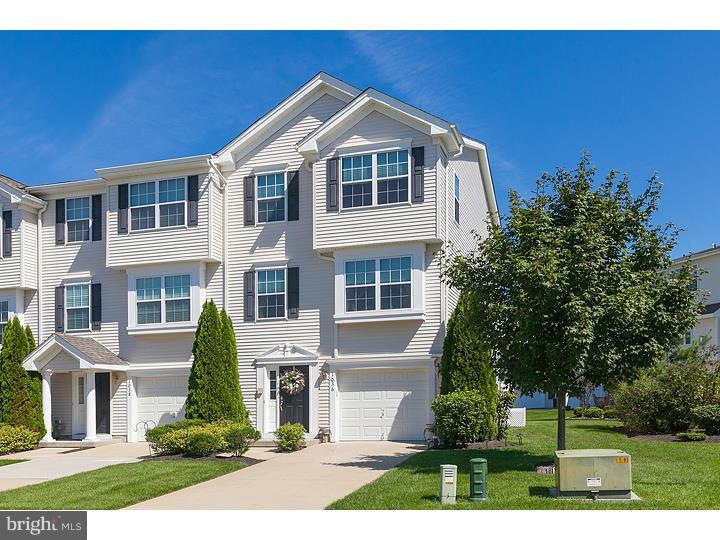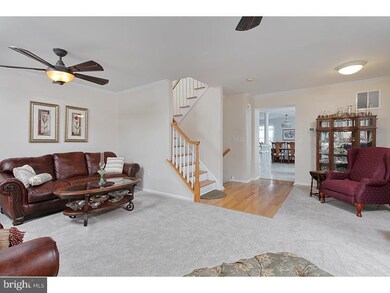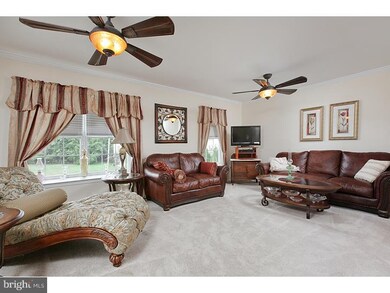
1036 Buckingham Dr West Deptford, NJ 08086
West Deptford Township NeighborhoodHighlights
- Cathedral Ceiling
- Attic
- Eat-In Kitchen
- Wood Flooring
- 1 Car Attached Garage
- Patio
About This Home
As of November 2024Here is the perfect location you have been looking for - West Deptford Twp - featuring fine schools, plenty of convenient shopping, several nearby colleges, plus quick and easy access to everywhere in the greater Philadelphia and Delaware areas. This is where luxury living and function combine to offer you a lifestyle complete with every comfort and amenity. Make it a point to see this well cared for and carefully maintained End Unit Townhome. This Townhome features 3 fantastic and beautiful floors of over 2300 square feet of living space. You are going to love the quality touches throughout, including decorator lighting, abundant closet space, quality appliances, quality fixtures and beautiful wood flooring. Oversized rooms create a lively openness as well as intriguing refinement with an abundance of space for family activities and formal entertaining. This home has 3 bedrooms, 2/5 baths and lots of living space. The kitchen is a cook's delight with center island, designer white cabinets, ceramic flooring and oodles of cabinets and counter space. Delightful flow between the kitchen and dining room with designer 1/2 wall and column. Living room showcases upgraded new carpet, bay window and crown molding. This home also has a marvelous master suit and sumptuous private bath with Jacuzzi tub, double vanity and voluminous separate stall shower. As if all this weren't enough, who could resist lounging in the full finished basement with bank of windows across the back, gas fireplace, powder room and walkout to the extended patio retreat. Outside there is a professionally designed landscape package that enhances the beauty of this home. Let's not forget the 1 car garage with garage door opener and outside pad. Everything you ever needed or hoped for is all wrapped up in this beautiful End Unit Townhouse. Over $50,000 in upgrades! Base 2-10 Home Warranty Included!
Last Agent to Sell the Property
Century 21 Rauh & Johns License #RS3300057 Listed on: 07/30/2015

Townhouse Details
Home Type
- Townhome
Est. Annual Taxes
- $6,367
Year Built
- Built in 2007
Lot Details
- Property is in good condition
HOA Fees
- $158 Monthly HOA Fees
Parking
- 1 Car Attached Garage
- Driveway
Home Design
- Vinyl Siding
Interior Spaces
- 2,342 Sq Ft Home
- Property has 3 Levels
- Cathedral Ceiling
- Ceiling Fan
- Gas Fireplace
- Family Room
- Living Room
- Dining Room
- Finished Basement
- Basement Fills Entire Space Under The House
- Attic
Kitchen
- Eat-In Kitchen
- Kitchen Island
Flooring
- Wood
- Wall to Wall Carpet
- Tile or Brick
Bedrooms and Bathrooms
- 3 Bedrooms
- En-Suite Primary Bedroom
- En-Suite Bathroom
- Walk-in Shower
Laundry
- Laundry Room
- Laundry on lower level
Outdoor Features
- Patio
- Play Equipment
Schools
- West Deptford High School
Utilities
- Forced Air Heating and Cooling System
- Heating System Uses Gas
- Natural Gas Water Heater
- Cable TV Available
Community Details
- Association fees include common area maintenance, exterior building maintenance, lawn maintenance, snow removal, insurance
- Grande At Kingswoods Subdivision
Listing and Financial Details
- Tax Lot 00028-C0028
- Assessor Parcel Number 20-00351 26-00028-C0028
Ownership History
Purchase Details
Home Financials for this Owner
Home Financials are based on the most recent Mortgage that was taken out on this home.Purchase Details
Home Financials for this Owner
Home Financials are based on the most recent Mortgage that was taken out on this home.Purchase Details
Purchase Details
Home Financials for this Owner
Home Financials are based on the most recent Mortgage that was taken out on this home.Purchase Details
Home Financials for this Owner
Home Financials are based on the most recent Mortgage that was taken out on this home.Similar Homes in West Deptford, NJ
Home Values in the Area
Average Home Value in this Area
Purchase History
| Date | Type | Sale Price | Title Company |
|---|---|---|---|
| Deed | $360,000 | Your Hometown Title | |
| Deed | $360,000 | Your Hometown Title | |
| Deed | $212,000 | -- | |
| Interfamily Deed Transfer | -- | None Available | |
| Deed | -- | -- | |
| Deed | $254,985 | -- |
Mortgage History
| Date | Status | Loan Amount | Loan Type |
|---|---|---|---|
| Open | $360,000 | VA | |
| Closed | $360,000 | VA | |
| Previous Owner | -- | No Value Available | |
| Previous Owner | $222,000 | No Value Available | |
| Previous Owner | -- | No Value Available | |
| Previous Owner | $160,000 | Unknown | |
| Previous Owner | $160,000 | Purchase Money Mortgage |
Property History
| Date | Event | Price | Change | Sq Ft Price |
|---|---|---|---|---|
| 11/27/2024 11/27/24 | Sold | $360,000 | -2.7% | $154 / Sq Ft |
| 10/14/2024 10/14/24 | Pending | -- | -- | -- |
| 10/01/2024 10/01/24 | Price Changed | $369,900 | -1.4% | $159 / Sq Ft |
| 08/19/2024 08/19/24 | Price Changed | $375,000 | -3.3% | $161 / Sq Ft |
| 07/11/2024 07/11/24 | Price Changed | $387,900 | -3.0% | $166 / Sq Ft |
| 07/03/2024 07/03/24 | Price Changed | $399,900 | -1.2% | $171 / Sq Ft |
| 06/19/2024 06/19/24 | Price Changed | $404,900 | -1.2% | $174 / Sq Ft |
| 05/30/2024 05/30/24 | For Sale | $409,900 | +93.3% | $176 / Sq Ft |
| 10/28/2019 10/28/19 | Sold | $212,000 | -0.9% | $91 / Sq Ft |
| 09/28/2019 09/28/19 | For Sale | $214,000 | 0.0% | $92 / Sq Ft |
| 09/12/2019 09/12/19 | Pending | -- | -- | -- |
| 07/31/2019 07/31/19 | Price Changed | $214,000 | -0.9% | $92 / Sq Ft |
| 07/09/2019 07/09/19 | For Sale | $216,000 | -2.7% | $93 / Sq Ft |
| 02/22/2016 02/22/16 | Sold | $222,000 | +1.4% | $95 / Sq Ft |
| 01/22/2016 01/22/16 | Pending | -- | -- | -- |
| 12/16/2015 12/16/15 | Price Changed | $219,000 | -2.2% | $94 / Sq Ft |
| 11/05/2015 11/05/15 | Price Changed | $224,000 | -2.6% | $96 / Sq Ft |
| 07/30/2015 07/30/15 | For Sale | $229,900 | -- | $98 / Sq Ft |
Tax History Compared to Growth
Tax History
| Year | Tax Paid | Tax Assessment Tax Assessment Total Assessment is a certain percentage of the fair market value that is determined by local assessors to be the total taxable value of land and additions on the property. | Land | Improvement |
|---|---|---|---|---|
| 2024 | $7,521 | $218,200 | $40,000 | $178,200 |
| 2023 | $7,521 | $218,200 | $40,000 | $178,200 |
| 2022 | $7,486 | $218,200 | $40,000 | $178,200 |
| 2021 | $7,210 | $218,200 | $40,000 | $178,200 |
| 2020 | $7,443 | $218,200 | $40,000 | $178,200 |
| 2019 | $7,236 | $218,200 | $40,000 | $178,200 |
| 2018 | $7,039 | $218,200 | $40,000 | $178,200 |
| 2017 | $6,875 | $218,200 | $40,000 | $178,200 |
| 2016 | $6,683 | $218,200 | $40,000 | $178,200 |
| 2015 | $6,367 | $218,200 | $40,000 | $178,200 |
| 2014 | $6,051 | $218,200 | $40,000 | $178,200 |
Agents Affiliated with this Home
-
J
Seller's Agent in 2024
Joe Wiessner
Joe Wiessner Realty LLC
-
P
Buyer's Agent in 2024
Paul Chick
Tesla Realty Group LLC
-
S
Seller's Agent in 2019
Sofia Dorsey
Real Broker, LLC
-
L
Buyer's Agent in 2019
Laurie Kramer
BHHS Fox & Roach
-
C
Seller's Agent in 2016
Cheryl Barbagallo
Century 21 - Rauh & Johns
-
N
Buyer's Agent in 2016
Nick Borrero
Keller Williams Prime Realty
Map
Source: Bright MLS
MLS Number: 1002667562
APN: 20-00351-26-00028-0000-C0028
- 1011 Moore Rd
- 1012 Moore Rd Unit 6
- 17 Highbridge Ln Unit A17
- 31 Highgrove Ct Unit 15
- 963 Kings Hwy
- 213 Hanover Rd
- 17 Maplewood Ct Unit 17
- 80 Cedarwood Ct Unit 80
- 3 Lord Ln
- 22 Sanctuary Place
- 94 Aviary Rd
- 46 Aviary Rd
- 65 Aviary Rd
- 55 Aviary Rd
- 13 Caraway Ct Unit 13
- 112 Cinnamon Rd Unit 112
- 49 Cinnamon Rd
- 1220 Royal Ln
- 1138 Ollerton Rd
- 296 Ogden Station Rd






