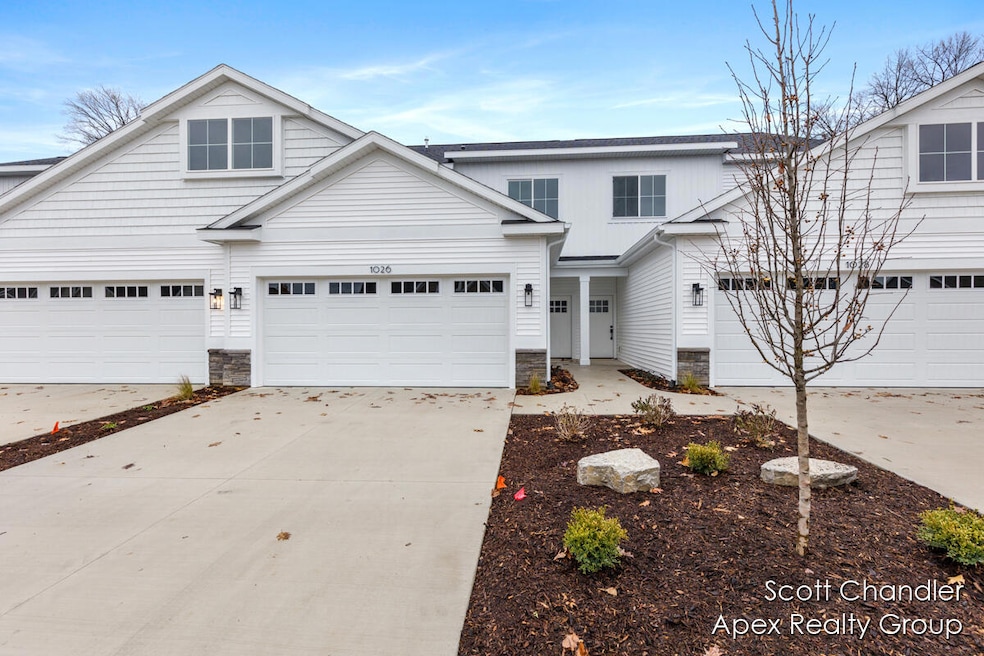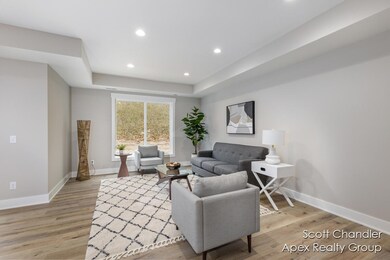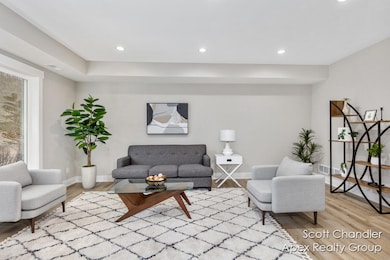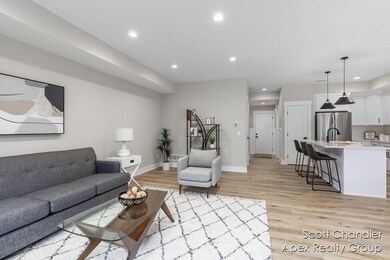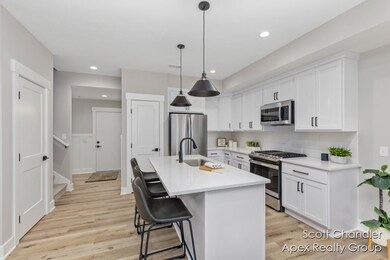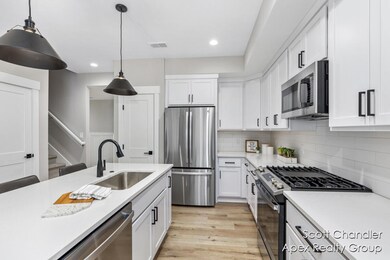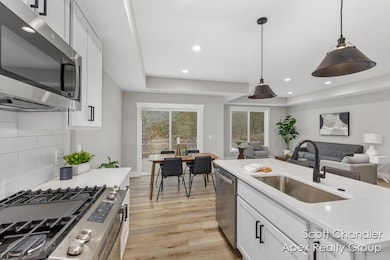PENDING
NEW CONSTRUCTION
1036 Castlebay Way Unit 17 Hudsonville, MI 49426
Estimated payment $2,149/month
Total Views
2,130
3
Beds
2.5
Baths
1,636
Sq Ft
$214
Price per Sq Ft
Highlights
- Golf Course Community
- Under Construction
- Patio
- Bursley School Rated A-
- 2 Car Attached Garage
- Kitchen Island
About This Home
Almost complete construction townhouse condo at Gleneagle Golf Club! Ideally located near top-rated schools, shopping, and convenient highway access, this condo offers the perfect blend of comfort and accessibility. Boasting 1,636 sq. ft. of thoughtfully designed living space, this condo features a spacious open floor plan, 3 generously sized bedrooms, and 2.5 bathrooms. Enjoy the perks of maintenance-free living in a serene golf community setting. Whether you're relaxing or entertaining, this home delivers unbeatable value and style. Photos of similar condo. Estimated completion date of Oct 13.
Townhouse Details
Home Type
- Townhome
Est. Annual Taxes
- $229
Year Built
- Built in 2025 | Under Construction
Lot Details
- Property fronts a private road
- Private Entrance
- Sprinkler System
HOA Fees
- $290 Monthly HOA Fees
Parking
- 2 Car Attached Garage
Home Design
- Slab Foundation
- Shingle Roof
- Vinyl Siding
Interior Spaces
- 1,636 Sq Ft Home
- 2-Story Property
- Ceiling Fan
- Low Emissivity Windows
- Window Screens
- Laundry on upper level
Kitchen
- Range
- Microwave
- Dishwasher
- Kitchen Island
- Disposal
Bedrooms and Bathrooms
- 3 Bedrooms
Utilities
- Forced Air Heating and Cooling System
- Heating System Uses Natural Gas
- Natural Gas Water Heater
- High Speed Internet
- Internet Available
- Cable TV Available
Additional Features
- Patio
- Interior Unit
Community Details
Overview
- Association fees include water, trash, snow removal, sewer, lawn/yard care
- $580 HOA Transfer Fee
- Association Phone (616) 433-9090
- Gleneagle Moors 2 Condos
Recreation
- Golf Course Community
Pet Policy
- Pets Allowed
Map
Create a Home Valuation Report for This Property
The Home Valuation Report is an in-depth analysis detailing your home's value as well as a comparison with similar homes in the area
Home Values in the Area
Average Home Value in this Area
Tax History
| Year | Tax Paid | Tax Assessment Tax Assessment Total Assessment is a certain percentage of the fair market value that is determined by local assessors to be the total taxable value of land and additions on the property. | Land | Improvement |
|---|---|---|---|---|
| 2025 | $229 | $31,000 | $0 | $0 |
| 2024 | $210 | $35,400 | $0 | $0 |
| 2023 | $200 | $26,400 | $0 | $0 |
| 2022 | $208 | $24,700 | $0 | $0 |
| 2021 | $198 | $24,100 | $0 | $0 |
| 2020 | $196 | $24,500 | $0 | $0 |
Source: Public Records
Property History
| Date | Event | Price | List to Sale | Price per Sq Ft |
|---|---|---|---|---|
| 10/22/2025 10/22/25 | Pending | -- | -- | -- |
| 09/23/2025 09/23/25 | For Sale | $349,900 | -- | $214 / Sq Ft |
Source: MichRIC
Source: MichRIC
MLS Number: 25048924
APN: 70-14-26-401-017
Nearby Homes
- 1034 Castlebay Way Unit 16
- 1038 Castlebay Way Unit 18
- 1025 Parsons St
- 925 Parsons St SW
- 5954 Gleneagle Dr
- 6025 Gleneagle Dr
- 1187 Fairfield Dr
- 776 Chancellor Dr SW
- 1451 Eagle Shore Ct
- 1355 Bent Tree Dr Unit 12
- 1519 Eagle Shore Ct Unit Lot 33
- 1496 Eagle Shore Ct Unit 13
- 1481 Eagle Shore Ct Unit 39
- 6374 Clover Ln
- 6451 12th Ave
- 528 Stonehenge Dr SW
- Parcel 8 16th Ave
- 1433 Winifred St
- 1520 Winifred St
- 5751 Bloomfield Dr SW
