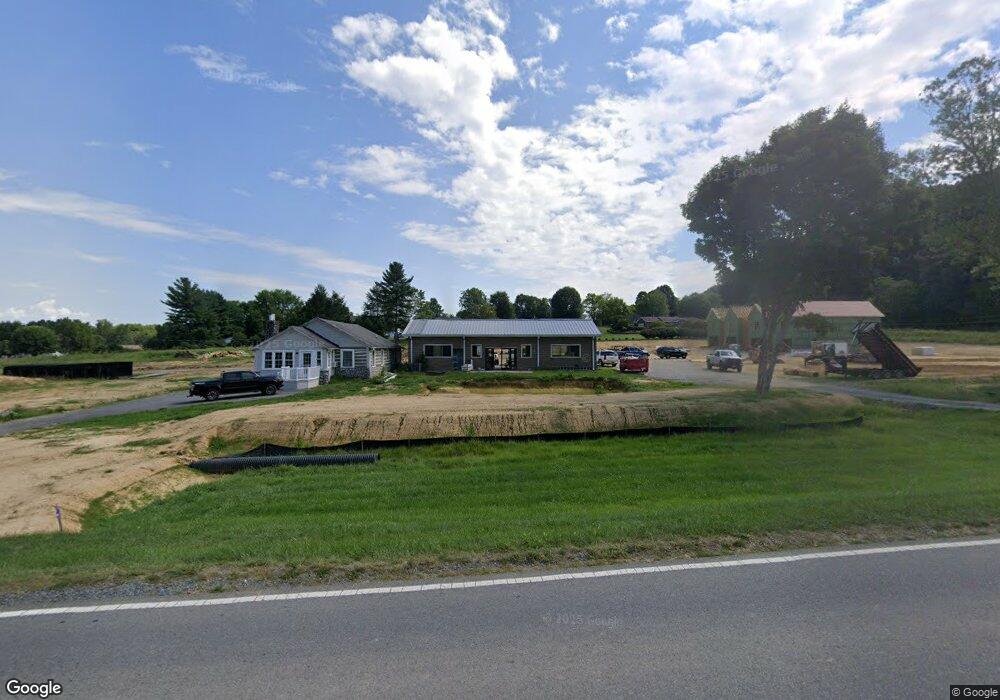1036 Cummings St Unit 2 Abingdon, VA 24211
Estimated Value: $239,000 - $940,347
3
Beds
4
Baths
2,652
Sq Ft
$264/Sq Ft
Est. Value
About This Home
This home is located at 1036 Cummings St Unit 2, Abingdon, VA 24211 and is currently estimated at $700,449, approximately $264 per square foot. 1036 Cummings St Unit 2 is a home located in Washington County with nearby schools including Watauga Elementary School, E.B. Stanley Middle School, and Abingdon High School.
Ownership History
Date
Name
Owned For
Owner Type
Purchase Details
Closed on
Mar 6, 2023
Sold by
Boyd Jessee Berkley
Bought by
Lakeway Land Development Corporation
Current Estimated Value
Purchase Details
Closed on
Feb 25, 2020
Sold by
Summit Community Bank
Bought by
Boyd Jessee Berkely
Create a Home Valuation Report for This Property
The Home Valuation Report is an in-depth analysis detailing your home's value as well as a comparison with similar homes in the area
Home Values in the Area
Average Home Value in this Area
Purchase History
| Date | Buyer | Sale Price | Title Company |
|---|---|---|---|
| Lakeway Land Development Corporation | $385,000 | None Listed On Document | |
| Boyd Jessee Berkely | $31,000 | Attorney |
Source: Public Records
Tax History Compared to Growth
Tax History
| Year | Tax Paid | Tax Assessment Tax Assessment Total Assessment is a certain percentage of the fair market value that is determined by local assessors to be the total taxable value of land and additions on the property. | Land | Improvement |
|---|---|---|---|---|
| 2025 | $1,227 | $973,900 | $100,000 | $873,900 |
| 2024 | $1,227 | $204,500 | $50,000 | $154,500 |
| 2023 | $1,305 | $217,500 | $63,000 | $154,500 |
| 2022 | $1,305 | $217,500 | $63,000 | $154,500 |
| 2021 | $1,305 | $217,500 | $63,000 | $154,500 |
| 2019 | $1,237 | $196,300 | $63,300 | $133,000 |
| 2018 | $1,237 | $196,300 | $63,300 | $133,000 |
| 2017 | $1,237 | $196,300 | $63,300 | $133,000 |
| 2016 | $1,256 | $199,400 | $63,300 | $136,100 |
| 2015 | $1,256 | $199,400 | $63,300 | $136,100 |
| 2014 | $1,256 | $199,400 | $63,300 | $136,100 |
Source: Public Records
Map
Nearby Homes
- 1036 Cummins
- 319 Bogey Dr
- 160 Fairway Dr
- TBD Cummings St
- 144 Mountain View Dr SW
- Tbd Glenview Dr
- TBD Green Spring Rd
- TBD Tbd - Twin Rivers Trail - Alvarado Rd
- 21255 Vances Mill Rd
- 214 Hallock Dr
- 21344 Jessica Ln
- 226 Hallock Dr
- 408 Jamison St SW
- 684 Hallock Cir
- 334 Winterham Dr
- 262 Hallock Dr
- 300 Grove Terrace Dr SW
- TBD Pinehurst Ct
- 360 Bradley St SW
- 255 Hallock Place
- 1036 Cummings St
- 416 Fairway Dr
- 422 Fairway Dr
- 1099 Cummings St
- 428 Fairway Dr
- 410 Fairway Dr
- 430 Fairway Dr
- 404 Fairway Dr
- 450 Vances Mill Rd
- 1151 Cummings St
- 440 Fairway Dr
- TBA Vances Mill Rd
- 419 Fairway Dr
- 332 Bogey Dr
- 1142 Cummings St
- 316 Fairway Dr
- 413 Fairway Dr
- 431 Fairway Dr
- 446 Fairway Dr
- 437 Fairway Dr
