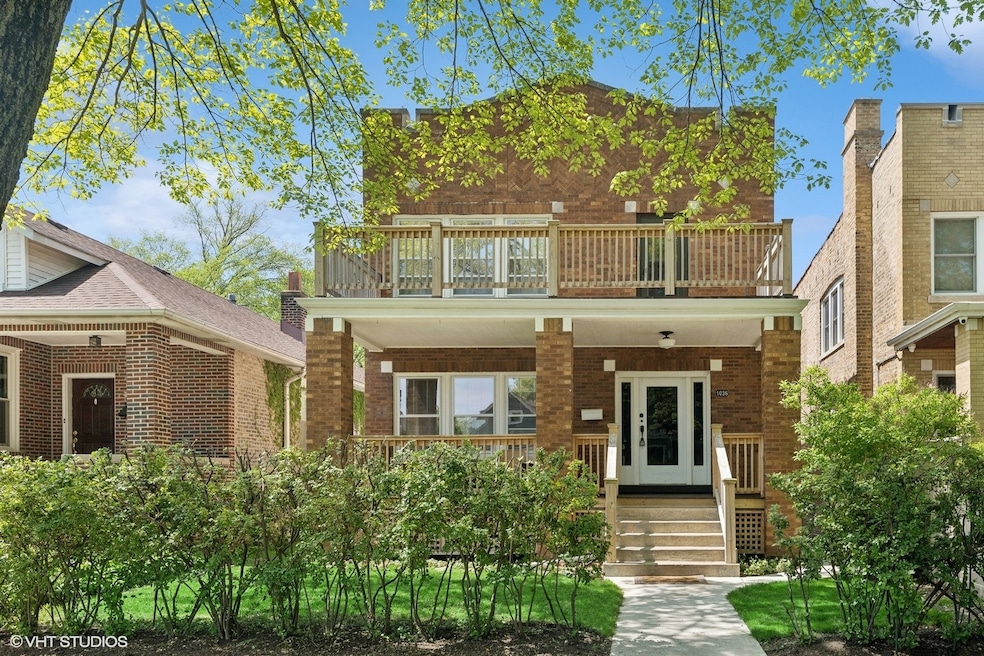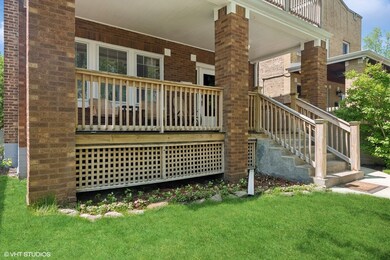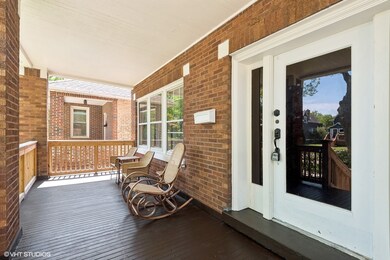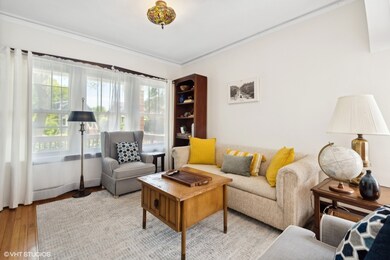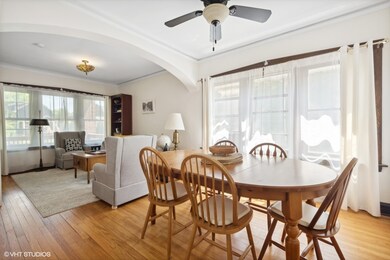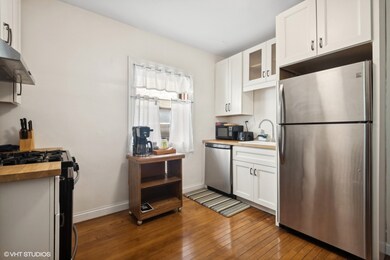
1036 Darrow Ave Evanston, IL 60202
Crown Park NeighborhoodHighlights
- 2 Car Detached Garage
- Porch
- 4-minute walk to Grandmother Park
- Nichols Middle School Rated A-
- Heating System Uses Steam
About This Home
As of May 2024This classic solid brick 1926 vintage 2 flat has been restored to its original integrity and sits on a secluded area east of Dodge and located in the West Village Arts District. It is comprised of 2 separate units, each unit having 2 bedrooms/1 full bath. The first-floor owners unit features original solid wood doors, restored hardware, and plaster archways, with original maple floors. A west facing seasonal back porch provides additional living space to the primary bedroom. The classic design bodes well for either a single family home conversion or being utilized as a two unit apartment building. Flexibility allows you to decide what works best; test out being a landlord, while living on one floor, or rent them both out. Brand new sidewalks, lead to a bright and sunny landscaped front yard, and a rebuilt front porch. The previous owner updated much of the plumbing to copper, new kitchen cabinets, newer appliances and bathroom fixtures. The second floor features a new second floor flat roof that is ready to be finished with wood decking for use as an outdoor space. The basement offers a great space for a future family room, home office, or whatever pleases you, and has been recently painted along with all exterior windows. A two-car garage sits at the rear of the property on the alley, between the building and the enclosed yard with privacy fence. There is a mature Cedar tree in the yard,along with evergreens creating privacy on the south side of the lot. Additionally, you have a wide open lawn that is beautiful as is, or do create your own design to suit your needs. This property has been lovingly cared for and with additional support in continuing the process of improvements, its value will mature with the market. Situated on a quiet one way street, one block from the new Robert Crown Recreation Center, near parks, grocery, Starbucks, ETHS, award-winning Washington Elementary school, and a short walk to downtown Evanston shops & restaurants. It is a 25-30 minute drive to Chicago and offers easy public transport via Purple line and Metra, both located at Main Street Station. 94 Edens expressway, which connects with many other highways, is accessed at Dempster Street. Ridge Avenue is also a great transport to Lake Shore Drive for commuters. Easy to Show, with Lockbox via ShowingTime App. All furnishings except hanging artwork is negotiable and can be included in a sale. Showings can begin May 8th, 2024.
Last Agent to Sell the Property
Engel & Voelkers Chicago License #471006496 Listed on: 05/08/2024

Last Buyer's Agent
@properties Christie's International Real Estate License #475125051

Property Details
Home Type
- Multi-Family
Est. Annual Taxes
- $8,607
Year Built
- Built in 1926
Lot Details
- Lot Dimensions are 33x165
- Irregular Lot
Parking
- 2 Car Detached Garage
- Garage Transmitter
- Parking Space is Owned
Home Design
- Brick Exterior Construction
- Asphalt Roof
- Concrete Perimeter Foundation
Bedrooms and Bathrooms
- 4 Bedrooms
- 4 Potential Bedrooms
- 2 Bathrooms
Schools
- Evanston Twp High School
Utilities
- Heating System Uses Steam
- Lake Michigan Water
Additional Features
- Basement Fills Entire Space Under The House
- Porch
Community Details
- 2 Units
Listing and Financial Details
- Homeowner Tax Exemptions
Similar Homes in the area
Home Values in the Area
Average Home Value in this Area
Property History
| Date | Event | Price | Change | Sq Ft Price |
|---|---|---|---|---|
| 05/30/2024 05/30/24 | Sold | $567,500 | -0.4% | -- |
| 05/08/2024 05/08/24 | Pending | -- | -- | -- |
| 05/08/2024 05/08/24 | For Sale | $569,900 | +11.7% | -- |
| 01/14/2022 01/14/22 | Sold | $510,000 | -9.7% | -- |
| 10/14/2021 10/14/21 | Pending | -- | -- | -- |
| 09/15/2021 09/15/21 | For Sale | $564,900 | +88.3% | -- |
| 03/04/2016 03/04/16 | Sold | $300,000 | 0.0% | -- |
| 01/11/2016 01/11/16 | Pending | -- | -- | -- |
| 01/07/2016 01/07/16 | Off Market | $300,000 | -- | -- |
| 12/11/2015 12/11/15 | For Sale | $330,000 | -- | -- |
Tax History Compared to Growth
Agents Affiliated with this Home
-
Blair Thrush Lele

Seller's Agent in 2024
Blair Thrush Lele
Engel & Voelkers Chicago
(847) 363-5436
2 in this area
3 Total Sales
-
Scott Stavish

Buyer's Agent in 2024
Scott Stavish
@ Properties
(773) 879-4444
1 in this area
156 Total Sales
-
A
Seller's Agent in 2022
Alexis Kaplan
@ Properties
-
Jennifer Baustad

Seller Co-Listing Agent in 2022
Jennifer Baustad
@ Properties
(773) 936-6780
1 in this area
32 Total Sales
-
S
Seller's Agent in 2016
Sharon Wharton
Coldwell Banker Residential
-
Allyn Rawling

Buyer's Agent in 2016
Allyn Rawling
@ Properties
(847) 431-2841
51 Total Sales
Map
Source: Midwest Real Estate Data (MRED)
MLS Number: 12012258
- 1037 Dodge Ave
- 1133 Dodge Ave
- 1927 Lee St
- 1218 Dewey Ave
- 1232 Florence Ave
- 928 Grey Ave
- 826 Brown Ave
- 1810 Washington St
- 1025 Wesley Ave
- 1116 Pitner Ave
- 1723 Greenwood St
- 930 Pitner Ave Unit 3
- 1810 Monroe St
- 2408 Nathaniel Place
- 1021 Ridge Ct
- 1611 Cleveland St
- 1232 Ridge Ave
- 1402 Fowler Ave
- 1312 Oak Ave Unit 1
- 1112 Greenwood St
