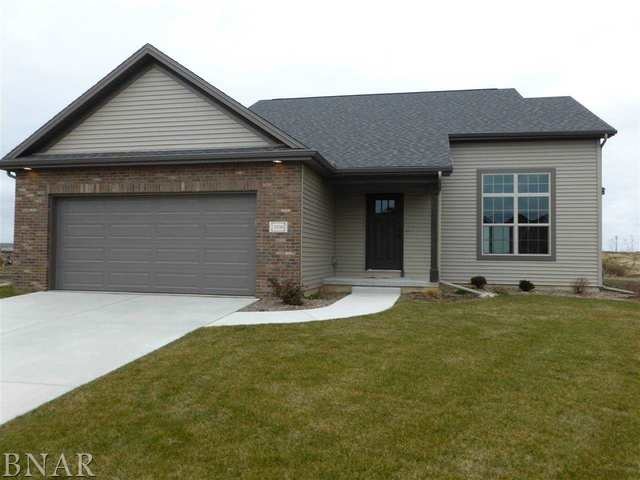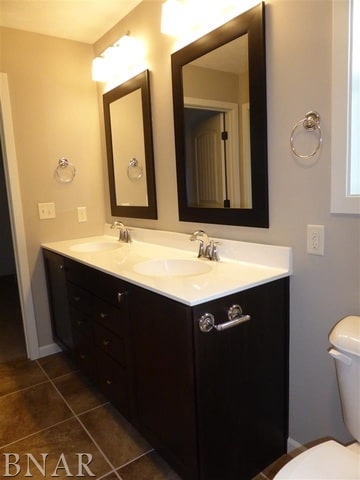
1036 Decoy Ct Normal, IL 61761
The Vineyards NeighborhoodHighlights
- Vaulted Ceiling
- Traditional Architecture
- Walk-In Closet
- Grove Elementary School Rated A-
- Attached Garage
- Patio
About This Home
As of August 2021Outstanding Trunk Bay home in desirable Vineyards subdivision. Hardwood throughout living area on first floor, upgraded ceramic tile accents, cul de sac lot plus too many other Trunk Bay details to list. Come see for yourself!~Broker Interest.
Last Agent to Sell the Property
Coldwell Banker Real Estate Group License #475147006 Listed on: 07/07/2014

Last Buyer's Agent
BNAR Conversion Agent
BNAR Conversion Office
Home Details
Home Type
- Single Family
Est. Annual Taxes
- $7,292
Year Built
- 2014
HOA Fees
- $15 per month
Parking
- Attached Garage
- Garage Door Opener
Home Design
- Traditional Architecture
- Brick Exterior Construction
- Vinyl Siding
Interior Spaces
- Vaulted Ceiling
- Gas Log Fireplace
Kitchen
- Oven or Range
- Microwave
- Dishwasher
Bedrooms and Bathrooms
- Walk-In Closet
- Primary Bathroom is a Full Bathroom
- Bathroom on Main Level
Unfinished Basement
- Basement Fills Entire Space Under The House
- Rough-In Basement Bathroom
Outdoor Features
- Patio
Utilities
- Forced Air Heating and Cooling System
- Heating System Uses Gas
Ownership History
Purchase Details
Home Financials for this Owner
Home Financials are based on the most recent Mortgage that was taken out on this home.Purchase Details
Home Financials for this Owner
Home Financials are based on the most recent Mortgage that was taken out on this home.Purchase Details
Home Financials for this Owner
Home Financials are based on the most recent Mortgage that was taken out on this home.Purchase Details
Home Financials for this Owner
Home Financials are based on the most recent Mortgage that was taken out on this home.Similar Homes in the area
Home Values in the Area
Average Home Value in this Area
Purchase History
| Date | Type | Sale Price | Title Company |
|---|---|---|---|
| Warranty Deed | $335,667 | Mclean County Title | |
| Warranty Deed | $253,000 | Mclean County Title | |
| Warranty Deed | $265,500 | None Available | |
| Warranty Deed | -- | First Community Title |
Mortgage History
| Date | Status | Loan Amount | Loan Type |
|---|---|---|---|
| Open | $318,250 | New Conventional | |
| Previous Owner | $202,400 | No Value Available | |
| Previous Owner | $260,690 | FHA | |
| Previous Owner | $225,250 | No Value Available |
Property History
| Date | Event | Price | Change | Sq Ft Price |
|---|---|---|---|---|
| 08/06/2021 08/06/21 | Sold | $335,000 | 0.0% | $167 / Sq Ft |
| 07/13/2021 07/13/21 | Pending | -- | -- | -- |
| 07/13/2021 07/13/21 | For Sale | $335,000 | +32.4% | $167 / Sq Ft |
| 12/30/2016 12/30/16 | Sold | $253,000 | -2.7% | $140 / Sq Ft |
| 11/18/2016 11/18/16 | Pending | -- | -- | -- |
| 11/11/2016 11/11/16 | For Sale | $259,900 | -2.1% | $144 / Sq Ft |
| 02/19/2016 02/19/16 | Sold | $265,500 | -1.6% | $147 / Sq Ft |
| 12/06/2015 12/06/15 | Pending | -- | -- | -- |
| 07/07/2014 07/07/14 | For Sale | $269,900 | -- | $149 / Sq Ft |
Tax History Compared to Growth
Tax History
| Year | Tax Paid | Tax Assessment Tax Assessment Total Assessment is a certain percentage of the fair market value that is determined by local assessors to be the total taxable value of land and additions on the property. | Land | Improvement |
|---|---|---|---|---|
| 2024 | $7,292 | $109,510 | $19,302 | $90,208 |
| 2022 | $7,292 | $88,009 | $15,512 | $72,497 |
| 2021 | $6,891 | $81,671 | $14,395 | $67,276 |
| 2020 | $6,827 | $80,631 | $14,212 | $66,419 |
| 2019 | $6,721 | $81,843 | $14,426 | $67,417 |
| 2018 | $6,723 | $81,843 | $14,426 | $67,417 |
| 2017 | $6,480 | $81,843 | $14,426 | $67,417 |
| 2016 | $6,477 | $81,843 | $14,426 | $67,417 |
| 2015 | $6,782 | $80,506 | $14,190 | $66,316 |
| 2014 | $62 | $739 | $739 | $0 |
Agents Affiliated with this Home
-

Seller's Agent in 2021
Simran Dua
RE/MAX
(815) 272-1603
1 in this area
271 Total Sales
-

Buyer's Agent in 2021
Becky Bauer
Coldwell Banker Real Estate Group
(309) 256-7320
2 in this area
102 Total Sales
-
S
Seller's Agent in 2016
Susan Temple
JimMaloof REALTOR® Bloomington
-

Seller's Agent in 2016
Kimberly Jackson
Coldwell Banker Real Estate Group
(309) 275-4214
1 in this area
36 Total Sales
-

Seller Co-Listing Agent in 2016
Melanie Walker
Coldwell Banker Real Estate Group
(309) 261-4073
18 Total Sales
-

Seller Co-Listing Agent in 2016
Marty Trunk
Coldwell Banker Real Estate Group
(309) 275-0964
13 in this area
87 Total Sales
Map
Source: Midwest Real Estate Data (MRED)
MLS Number: MRD10180200
APN: 15-19-157-012
- 3616 Cabernet Ct
- 3682 Yellowstone Dr
- Lot 8 Jehova
- 1225 Lodge Pole Ln
- 440 Larkspur Ln
- 422 Larkspur Ln
- 755 Serenity Blvd
- 614 Rose Crossing
- Lot E Fort Jesse Rd
- Lot F Fort Jesse Rd
- Lot D Fort Jesse Rd
- Lot 29 Celebration Dr
- Lot 28 Celebration Dr
- Lot 27 Celebration Dr
- Lot 26 Celebration Dr
- Lot 25 Celebration Dr
- Lot 23 Celebration Dr
- 1230 N Pointe Dr
- 775 Kristin Dr
- Lot 12 Rose Crossing






