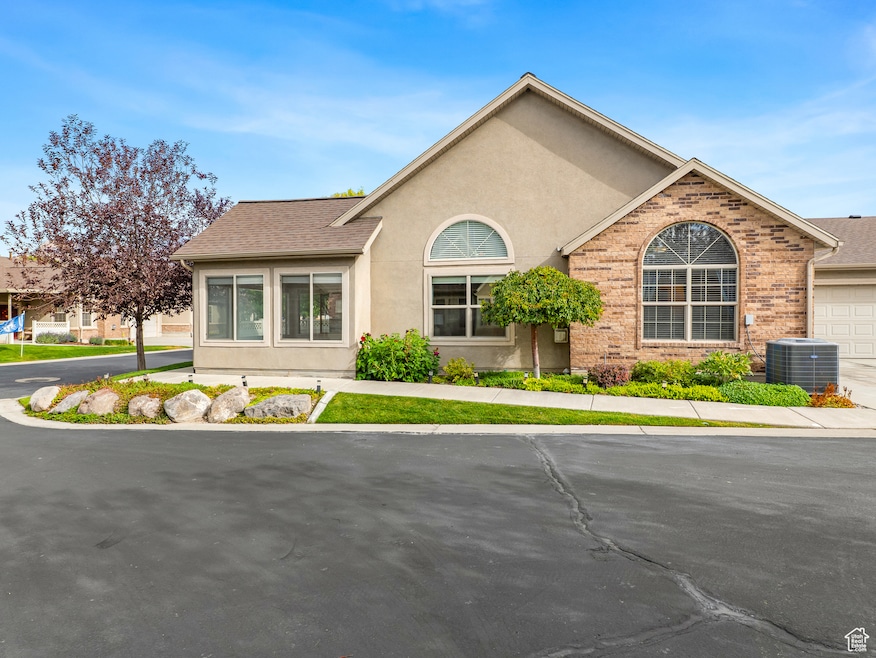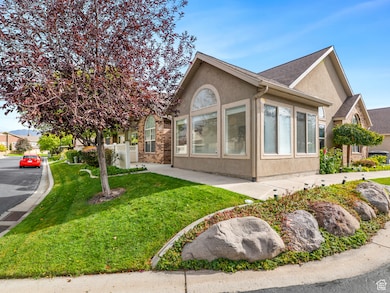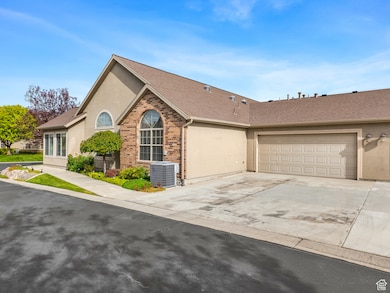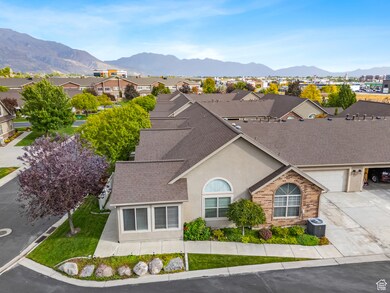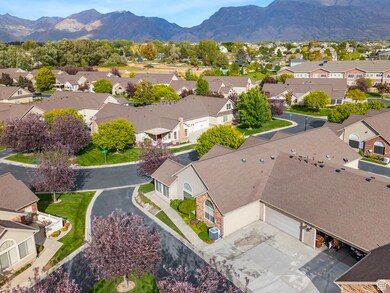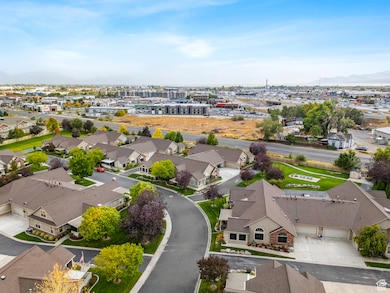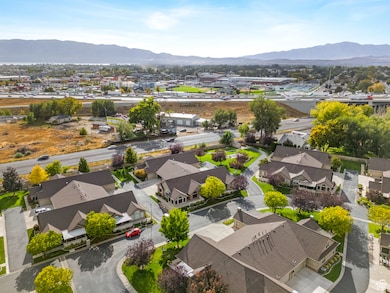Estimated payment $3,346/month
Highlights
- Heated In Ground Pool
- Mountain View
- Rambler Architecture
- Active Adult
- Clubhouse
- Wood Flooring
About This Home
Welcome to easy, main-level living in the warm and welcoming Meadow Park neighborhood! This bright and spacious 3-bed, 2-bath home is full of natural light, featuring a cheerful sunroom and added sun tubes in the kitchen and great room for extra brightness. You'll love the gorgeous hardwood flooring throughout and the many recent upgrades, including a new roof, new water heater, new water softener, and reverse-osmosis water purifier system. The home also includes attic storage with lighting and protective plastic visine panels along the boards-a thoughtful touch that keeps insulation off stored items. Enjoy the attached garage with ample storage, built-in shelves and lighting, beautiful landscaping, friendly neighbors, and peaceful mountain views. Located just minutes from I-15, shopping, dining, and entertainment-with access to two community pools in nearby Lehi-this home truly combines comfort, convenience, and community. Schedule your private showing today!
Townhouse Details
Home Type
- Townhome
Est. Annual Taxes
- $2,070
Year Built
- Built in 2006
Lot Details
- 3,485 Sq Ft Lot
- Cul-De-Sac
- Partially Fenced Property
- Landscaped
- Sprinkler System
HOA Fees
- $385 Monthly HOA Fees
Parking
- 2 Car Attached Garage
Home Design
- Rambler Architecture
- Twin Home
- Brick Exterior Construction
- Stucco
Interior Spaces
- 1,753 Sq Ft Home
- 1-Story Property
- Skylights
- Gas Log Fireplace
- Double Pane Windows
- Blinds
- Entrance Foyer
- Great Room
- Den
- Mountain Views
- Gas Dryer Hookup
Kitchen
- Double Oven
- Granite Countertops
- Disposal
Flooring
- Wood
- Carpet
- Tile
Bedrooms and Bathrooms
- 2 Main Level Bedrooms
- Walk-In Closet
- 2 Full Bathrooms
- Bathtub With Separate Shower Stall
Home Security
Accessible Home Design
- ADA Inside
- Level Entry For Accessibility
Pool
- Heated In Ground Pool
- Fence Around Pool
Outdoor Features
- Open Patio
Schools
- Sego Lily Elementary School
- Lehi Middle School
- Lehi High School
Utilities
- Forced Air Heating and Cooling System
- Natural Gas Connected
Listing and Financial Details
- Home warranty included in the sale of the property
- Assessor Parcel Number 46-634-0060
Community Details
Overview
- Active Adult
- Association fees include insurance, ground maintenance, trash
- Treo Management Association, Phone Number (801) 355-1136
- Meadow Park Subdivision
Amenities
- Community Barbecue Grill
- Picnic Area
- Clubhouse
Recreation
- Community Pool
- Snow Removal
Pet Policy
- Pets Allowed
Security
- Storm Doors
Map
Home Values in the Area
Average Home Value in this Area
Tax History
| Year | Tax Paid | Tax Assessment Tax Assessment Total Assessment is a certain percentage of the fair market value that is determined by local assessors to be the total taxable value of land and additions on the property. | Land | Improvement |
|---|---|---|---|---|
| 2025 | $2,074 | $247,335 | $66,100 | $383,600 |
| 2024 | $1,880 | $242,770 | $0 | $0 |
| 2023 | $1,880 | $238,865 | $0 | $0 |
| 2022 | $1,936 | $238,535 | $0 | $0 |
| 2021 | $1,751 | $326,100 | $48,900 | $277,200 |
| 2020 | $1,726 | $317,800 | $47,700 | $270,100 |
| 2019 | $1,458 | $279,100 | $41,900 | $237,200 |
| 2018 | $1,366 | $247,100 | $37,100 | $210,000 |
| 2017 | $1,413 | $135,905 | $0 | $0 |
| 2016 | $1,451 | $129,525 | $0 | $0 |
| 2015 | $1,529 | $129,525 | $0 | $0 |
| 2014 | $1,332 | $112,200 | $0 | $0 |
Property History
| Date | Event | Price | List to Sale | Price per Sq Ft |
|---|---|---|---|---|
| 10/15/2025 10/15/25 | Price Changed | $530,000 | -1.8% | $302 / Sq Ft |
| 10/06/2025 10/06/25 | For Sale | $539,900 | -- | $308 / Sq Ft |
Purchase History
| Date | Type | Sale Price | Title Company |
|---|---|---|---|
| Warranty Deed | -- | None Listed On Document | |
| Warranty Deed | -- | Affiliated First Title Co | |
| Corporate Deed | -- | Merrill Title Company |
Source: UtahRealEstate.com
MLS Number: 2115805
APN: 46-634-0060
- 458 N 1100 E Unit 3
- 328 N 1270 E
- 418 N 1322 E
- 595 N 1200 E
- 735 N 1000 E
- 807 N Somerset Alley
- 1175 E 900 N
- 428 E 500 N
- 901 N Lakota Rd
- 893 N 1580 E
- 705 N 400 E
- 822 N 860 W Unit 317
- 822 W 800 St N Unit LOT319
- 962 N 780 St W Unit 508
- 974 N 780 St W Unit 509
- 916 N 780 St W Unit 501
- 174 E 100 N
- 255 S 300 E
- 3935 W 1000 N Unit 438
- 3983 W 1000 N Unit 442
- 200 S 1350 E
- 79 N 1020 W
- 57 N 900 W
- 688 W Nicholes Ln
- 54 E 750 S Unit BasementApartment
- 1107 W 250 S
- 301 S 1100 W
- 299 S 850 W
- 751 W 200 S
- 412 S Willow Leaf Rd
- 1054 W Main St
- 591 S Emerald Ln Unit Basement ADU
- 1055 W 550 S Unit ID1249864P
- 1049 W 550 S
- 1078 W 800 N
- 6225 W 10050 N
- 339 W 2450 N
- 2884 N 675 E
- 570 W 2375 N St
- 1848 W 700 S
