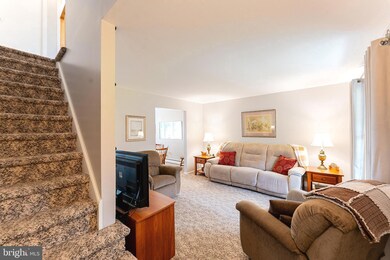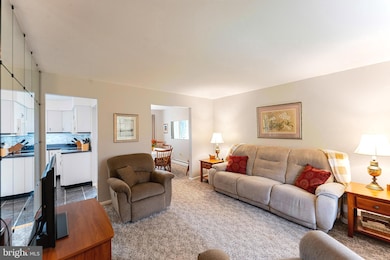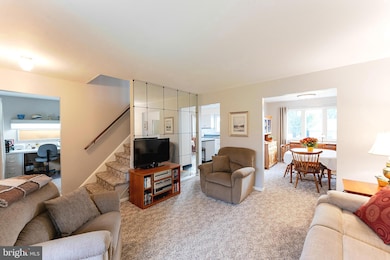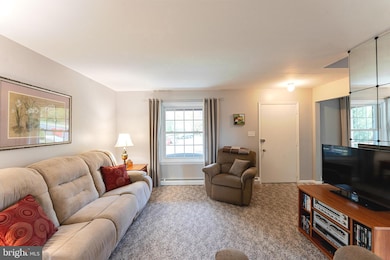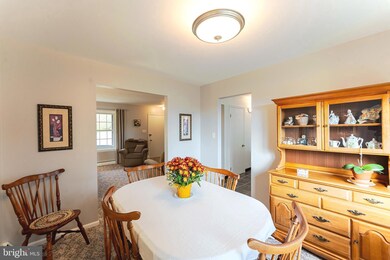1036 Edgewood Dr Pottstown, PA 19464
Estimated payment $2,337/month
Highlights
- Colonial Architecture
- No HOA
- 1 Car Direct Access Garage
- Sun or Florida Room
- Home Office
- Porch
About This Home
Welcome to 1036 Edgewood Drive! Nestled at the end of a cul-de-sac, this impeccable 3 BR, 2 full BA gem has been METICULOUSLY MAINTAINED AND IMPROVED by the current owners for the past 39 years. From the welcoming, expanded front porch, the main floor features a comfortable living room, formal dining room, and office - family room. A major renovation included the custom kitchen, MAIN FLOOR LAUNDRY, AND FIRST FLOOR FULL BATHROOM. The bright, eat-in KITCHEN FEATURES A 3x8’ ISLAND with full-depth cabinets and drawers, as well as a PANTRY with six 100-pound capacity PULL OUT SHELVES – tons of storage while allowing the clean lines of the kitchen to shine! From the kitchen, the BEAUTIFUL 12x18’ THREE-SEASON SUNROOM provides additional space to enjoy indoor-outdoor living. Upstairs, the bedrooms are filled with light. The primary bedroom features a CEDAR-LINED WALK IN CLOSET. Two additional large bedrooms with generous closets, and a hall bath complete the second floor. Attention to detail continues – the BASEMENT IS FULLY WATERPROOFED (lifetime guarantee) with a full perimeter pressure relief system. An INTEGRATED ATTACHED STORAGE SHED provides plenty of room for bikes and outdoor equipment. The GARAGE IS FULLY INSULATED WITH PULL-DOWN STAIR ACCESS TO STORAGE ROOM above. Hardscaping surrounds all exterior beds. A full list of renovations/improvements accompanies the SPD – just since 2020, there is a new insulated garage door and opener, hook up for generator, NEW HIGH EFFICIENCY HEATER, new kitchen backsplash and under-counter lighting, neutral paint throughout, and new knobs and hinges on all interior doors. Interior photos coming on Thursday. This special home is in exceptional condition – make your appointment today!
Listing Agent
(215) 601-1109 beth.smith@foxroach.com BHHS Fox & Roach-Blue Bell License #RS325508 Listed on: 10/17/2025

Home Details
Home Type
- Single Family
Est. Annual Taxes
- $5,294
Year Built
- Built in 1977
Lot Details
- 0.25 Acre Lot
- Lot Dimensions are 48.00 x 0.00
- Property is zoned 1101 RES: 1 FAM
Parking
- 1 Car Direct Access Garage
- 2 Driveway Spaces
- Parking Storage or Cabinetry
- Front Facing Garage
Home Design
- Colonial Architecture
- Stone Siding
- Vinyl Siding
- Concrete Perimeter Foundation
Interior Spaces
- 1,590 Sq Ft Home
- Property has 2 Levels
- Recessed Lighting
- Living Room
- Dining Room
- Home Office
- Sun or Florida Room
- Utility Room
- Laundry on main level
- Unfinished Basement
- Basement Fills Entire Space Under The House
Kitchen
- Eat-In Kitchen
- Kitchen Island
Bedrooms and Bathrooms
- 3 Bedrooms
- Walk-In Closet
Outdoor Features
- Shed
- Porch
Schools
- West Pottsgrove Elementary School
- Pottsgrove Middle School
- Pottsgrove Senior High School
Utilities
- Window Unit Cooling System
- Heating System Uses Oil
- Hot Water Heating System
- Oil Water Heater
Community Details
- No Home Owners Association
Listing and Financial Details
- Tax Lot 018
- Assessor Parcel Number 64-00-00942-101
Map
Home Values in the Area
Average Home Value in this Area
Tax History
| Year | Tax Paid | Tax Assessment Tax Assessment Total Assessment is a certain percentage of the fair market value that is determined by local assessors to be the total taxable value of land and additions on the property. | Land | Improvement |
|---|---|---|---|---|
| 2025 | $4,937 | $102,790 | -- | -- |
| 2024 | $4,937 | $102,790 | -- | -- |
| 2023 | $4,781 | $102,790 | $0 | $0 |
| 2022 | $4,707 | $102,790 | $0 | $0 |
| 2021 | $4,638 | $102,790 | $0 | $0 |
| 2020 | $4,569 | $102,790 | $0 | $0 |
| 2019 | $4,545 | $102,790 | $0 | $0 |
| 2018 | $4,545 | $102,790 | $0 | $0 |
| 2017 | $5,048 | $114,560 | $39,440 | $75,120 |
| 2016 | $5,003 | $114,560 | $39,440 | $75,120 |
| 2015 | $4,830 | $114,560 | $39,440 | $75,120 |
| 2014 | $4,830 | $114,560 | $39,440 | $75,120 |
Property History
| Date | Event | Price | List to Sale | Price per Sq Ft |
|---|---|---|---|---|
| 10/17/2025 10/17/25 | For Sale | $360,000 | -- | $226 / Sq Ft |
Purchase History
| Date | Type | Sale Price | Title Company |
|---|---|---|---|
| Interfamily Deed Transfer | -- | None Available |
Mortgage History
| Date | Status | Loan Amount | Loan Type |
|---|---|---|---|
| Closed | $150,500 | No Value Available |
Source: Bright MLS
MLS Number: PAMC2158278
APN: 64-00-00942-101
- 1209 Grosstown Rd
- 104 Pulaski St
- 624 E Howard St
- 160 Linden St Unit 69
- 530 E Howard St
- 703 Holly Dr
- 377 Circle of Progress Dr
- 501 and 507 E Race St
- 226 School Ln
- 129 Rattlesnake Hill Rd
- 303 Grosstown Rd
- 334 Lemon St
- 8 Ryan St
- 1405 Old Glasgow St
- 356 W Beech St Unit 160
- 601 W High St
- 666 Manatawny St
- 314 W Race St
- 108 W Harmony Dr Unit 106
- 0 Ash St Unit PAMC2144590
- 456 Elm St
- 17 W Vine St
- 422 Upland St
- 201 Jay St
- 313 Old Reading Pike
- 266 Manatawny St
- 14 E 2nd St
- 33 E 4th St
- 393 N York St
- 302 N York St
- 151 N York St Unit A
- 151 N York St Unit D1
- 54 Chestnut St
- 45 E High St Unit 1ST FLOOR/3 BEDROOM
- 45 E High St Unit 2ND & 3RD FLOORS
- 45 E High St Unit 2ND FLOOR/2 BEDROOM
- 130 E 4th St Unit 1
- 130 E 4th St Unit 2
- 151 N Hanover St
- 27 N Hanover St


