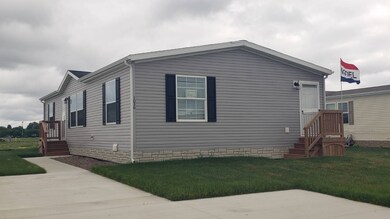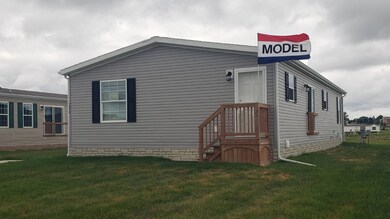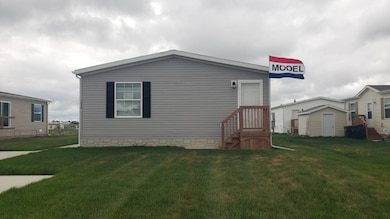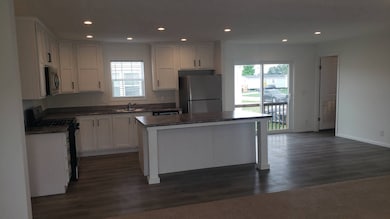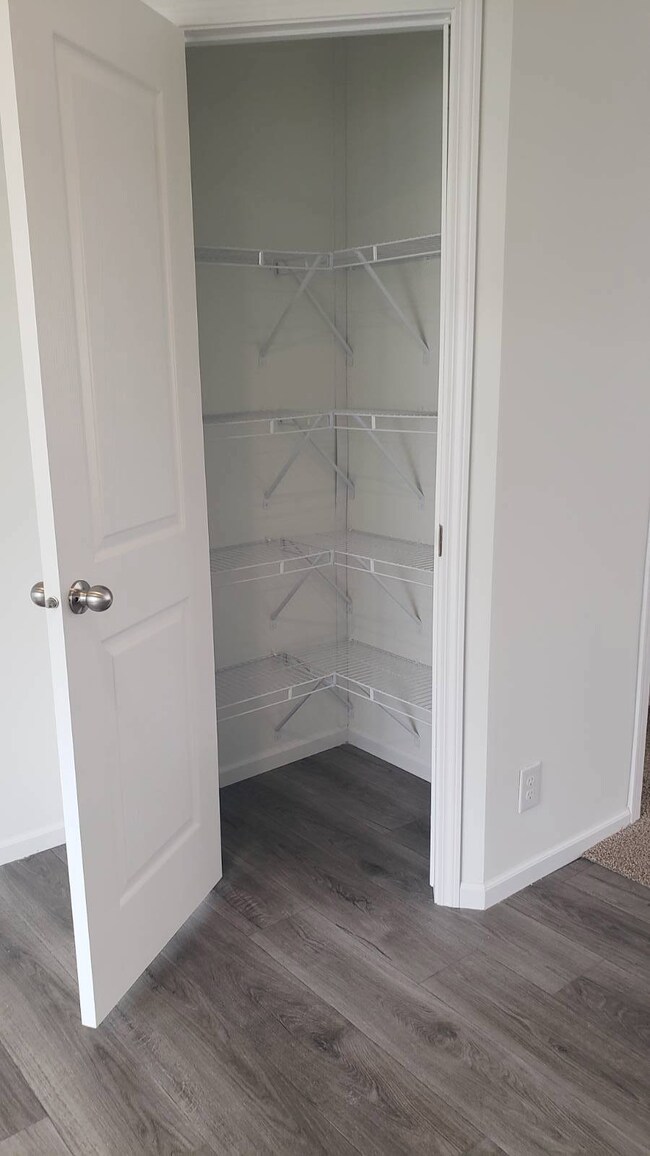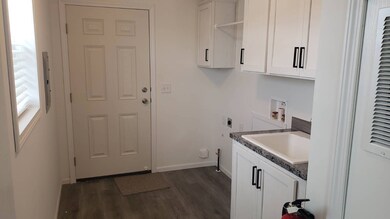1036 Ellington Dr Unit 439 Fowlerville, MI 48836
Estimated payment $877/month
Highlights
- Fitness Center
- Clubhouse
- Bike Room
- Open Floorplan
- Community Pool
- Stainless Steel Appliances
About This Home
Welcome to your dream home! This stunning property features full finished drywall, a spacious kitchen with stainless steel appliances and a pantry for all your storage needs. The open concept layout is perfect for entertaining guests, while the large master suite offers a peaceful retreat with dual sinks in the en-suite bath. Step outside through the patio door and envision enjoying your morning coffee on a future deck overlooking the serene surroundings. The large utility room with wash sink adds convenience to your daily routine. With room to add a garage, this home has everything you could ever want and more. Don't miss out on the opportunity to make this property your own - schedule a showing today before it's gone!
Property Details
Home Type
- Mobile/Manufactured
Year Built
- Built in 2022
Home Design
- Asphalt Roof
- Vinyl Siding
Interior Spaces
- 1,387 Sq Ft Home
- 1-Story Property
- Open Floorplan
- Living Room
- Dining Room
- Laundry Room
Kitchen
- Oven
- Microwave
- Dishwasher
- Stainless Steel Appliances
- Laminate Countertops
- Disposal
Flooring
- Carpet
- Linoleum
Bedrooms and Bathrooms
- 3 Bedrooms
- En-Suite Primary Bedroom
- Walk-In Closet
- 2 Full Bathrooms
Utilities
- Forced Air Zoned Heating and Cooling System
- Heating System Uses Gas
Additional Features
- Shed
- Land Lease of $620
Community Details
Overview
- Burkhart Ridge Community
- Burkhart Ridge Subdivision
Amenities
- Clubhouse
- Bike Room
Recreation
- Community Playground
- Fitness Center
- Community Pool
Pet Policy
- Pets Allowed
Map
Home Values in the Area
Average Home Value in this Area
Property History
| Date | Event | Price | List to Sale | Price per Sq Ft |
|---|---|---|---|---|
| 10/22/2025 10/22/25 | Pending | -- | -- | -- |
| 09/04/2025 09/04/25 | For Sale | $139,900 | 0.0% | $101 / Sq Ft |
| 08/27/2025 08/27/25 | Off Market | $139,900 | -- | -- |
| 08/04/2025 08/04/25 | Price Changed | $139,900 | -11.4% | $101 / Sq Ft |
| 05/24/2025 05/24/25 | For Sale | $157,900 | 0.0% | $114 / Sq Ft |
| 05/24/2025 05/24/25 | Off Market | $157,900 | -- | -- |
| 08/25/2024 08/25/24 | For Sale | $157,900 | -- | $114 / Sq Ft |
Source: My State MLS
MLS Number: 11336015
- 1039 Ellington Dr Unit 463
- 1044 Admiral Dr Unit 480
- 1023 Wellesley Dr Unit 394
- 996 River Line Dr
- 4740 Spring Creek Dr Unit 134
- 1021 River Line Dr Unit 395
- 1019 River Line Dr Unit 396
- 4416 Willowbank Dr Unit 373
- 4477 Single Tree Dr
- 971 Red Cedar Dr
- 4430 Emmons Rd
- 1110 Rial Lake Dr
- 3144 Kneeland Cir Unit 69
- 1014 Shiawassee Cir Unit 76
- VL Mason Rd
- 1459 Steeplechase Ct
- 1792 Tooley Rd
- 2050 Tooley Rd
- 2795 N Burkhart Rd
- vac Tooley Rd

