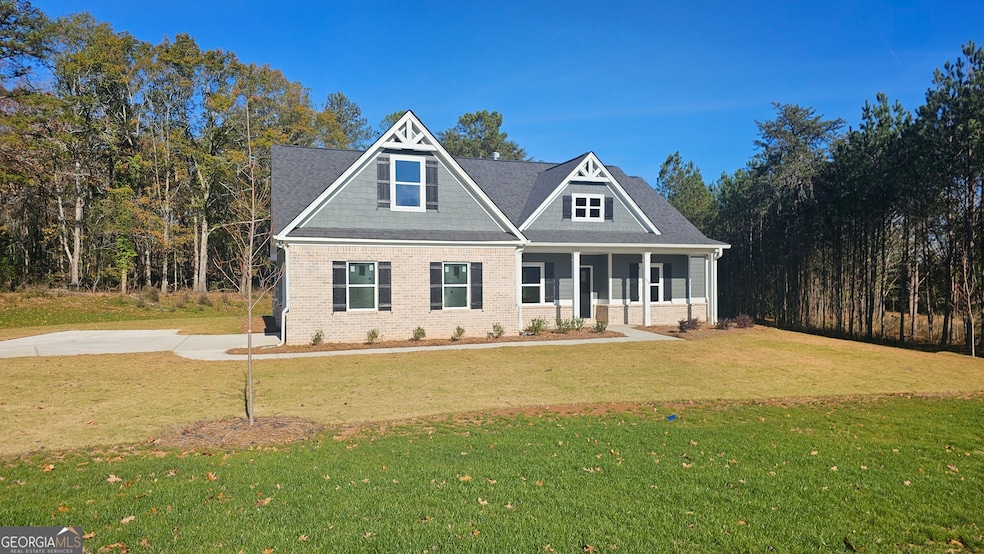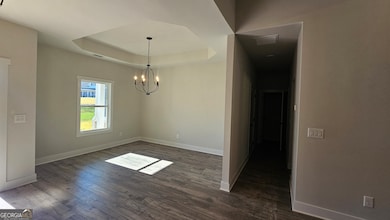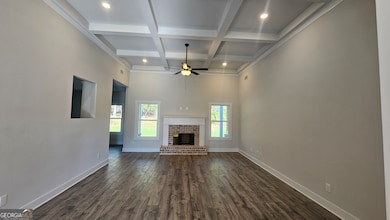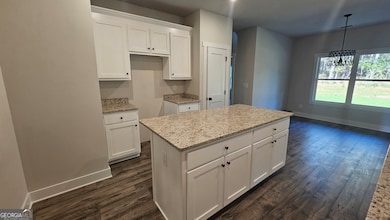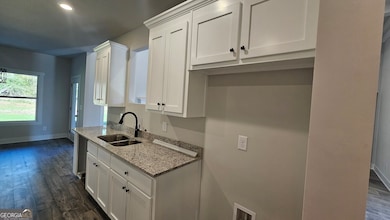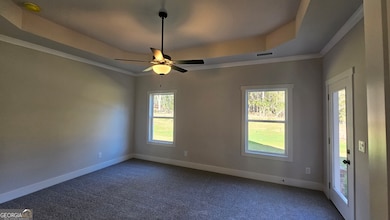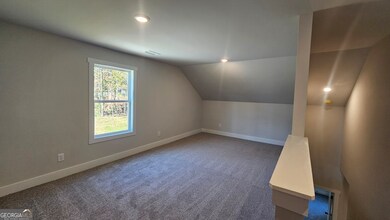PENDING
NEW CONSTRUCTION
$80K PRICE DROP
1036 Falling Leaf Ct Unit 2 Watkinsville, GA 30677
Estimated payment $3,190/month
Total Views
18,040
4
Beds
3
Baths
2,567
Sq Ft
$234
Price per Sq Ft
Highlights
- New Construction
- 1.64 Acre Lot
- Main Floor Primary Bedroom
- Colham Ferry Elementary School Rated A
- Craftsman Architecture
- 1 Fireplace
About This Home
Craftsman style ranch, 4 bedroom, 2 1/2 bath, open great room with wood burning fireplace, kitchen has custom white cabinets, granite countertops, large kitchen island, stainless appliances, breakfast area, large master suite, walk in closet, master bath has large tile shower, soaking tub, double vanity, covered porch, 2 car garage, warranty, Young Plan, home is complete
Home Details
Home Type
- Single Family
Est. Annual Taxes
- $200
Year Built
- Built in 2024 | New Construction
Lot Details
- 1.64 Acre Lot
- Level Lot
HOA Fees
- $17 Monthly HOA Fees
Home Design
- Craftsman Architecture
- Brick Exterior Construction
- Slab Foundation
- Composition Roof
- Concrete Siding
Interior Spaces
- 2,567 Sq Ft Home
- 2-Story Property
- Ceiling Fan
- 1 Fireplace
- Great Room
- Pull Down Stairs to Attic
- Laundry in Hall
Kitchen
- Breakfast Area or Nook
- Oven or Range
- Microwave
- Dishwasher
- Kitchen Island
- Solid Surface Countertops
Flooring
- Carpet
- Laminate
- Tile
Bedrooms and Bathrooms
- 4 Bedrooms | 3 Main Level Bedrooms
- Primary Bedroom on Main
- Walk-In Closet
- Double Vanity
- Soaking Tub
- Bathtub Includes Tile Surround
- Separate Shower
Parking
- Garage
- Side or Rear Entrance to Parking
- Garage Door Opener
Outdoor Features
- Patio
- Porch
Schools
- Malcom Bridge Elementary And Middle School
- North Oconee High School
Utilities
- Cooling Available
- Heat Pump System
- Septic Tank
Community Details
- Falling Leaf Subdivision
Listing and Financial Details
- Tax Lot 2
Map
Create a Home Valuation Report for This Property
The Home Valuation Report is an in-depth analysis detailing your home's value as well as a comparison with similar homes in the area
Home Values in the Area
Average Home Value in this Area
Property History
| Date | Event | Price | List to Sale | Price per Sq Ft |
|---|---|---|---|---|
| 10/04/2025 10/04/25 | Pending | -- | -- | -- |
| 09/06/2025 09/06/25 | For Sale | $599,900 | 0.0% | $234 / Sq Ft |
| 08/30/2025 08/30/25 | Pending | -- | -- | -- |
| 07/12/2025 07/12/25 | Price Changed | $599,900 | -7.6% | $234 / Sq Ft |
| 06/20/2025 06/20/25 | Price Changed | $649,000 | -3.1% | $253 / Sq Ft |
| 02/20/2025 02/20/25 | Price Changed | $669,900 | -1.5% | $261 / Sq Ft |
| 02/01/2025 02/01/25 | For Sale | $679,900 | -- | $265 / Sq Ft |
Source: Georgia MLS
Source: Georgia MLS
MLS Number: 10458189
Nearby Homes
- 1036 Falling Leaf Ct
- 1200 Paxton Ct
- 1511 Paxton Ct
- 1810 Paxton Ct
- 155 Vfw Dr
- 88 Cedar Dr
- 86 Cedar Dr
- 1221 Echo Trail
- 194 New High Shoals Rd
- 157 S Main St
- 170 Elliot Cir
- 96 Morrison St Unit 53
- 92 Morrison St Unit 54
- 90 Morrison St Unit 55
- 96 Morrison St
- 90 Morrison St
- 70, 72 Colham Ferry Extension
- 1040 Thomas Ave
- 1130 Latham Dr
- 1345 Harmony Bend
